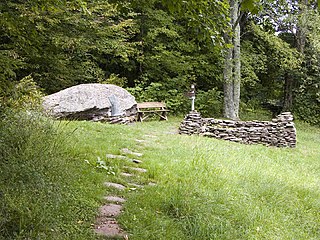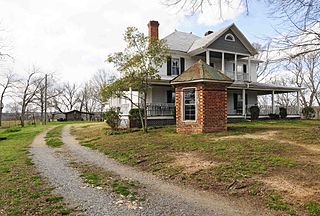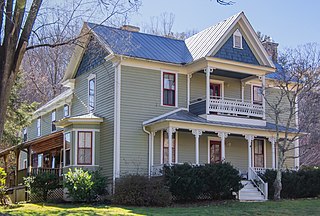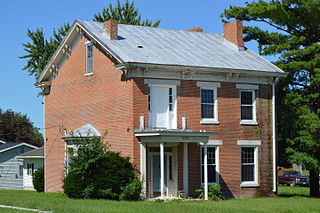
Woodchuck Lodge is a historic house on Burroughs Memorial Road in a remote part of the western Catskills in Roxbury, New York. Built in the mid-19th century, it was the last home of naturalist and writer John Burroughs (1837-1921) from 1908, and is the place of his burial. The property is now managed by the state of New York as the John Burroughs Memorial State Historic Site, and the house is open for tours on weekends between May and October. The property is a National Historic Landmark, designated in 1962 for its association with Burroughs, one of the most important nature writers of the late 19th and early 20th centuries.

The Emma Willard House is a historic house at 131 South Main Street in Middlebury, Vermont, United States. Built in 1809, it was from 1809 to 1819 the home of Emma Willard (1787–1870), an influential pioneer in the development of women's education in the United States. Willard established a school for girls at her home in 1814 known as the Middlebury Female Seminary. The school was a precursor to the Emma Willard School, an all girl, private boarding and university preparatory day school opened by Willard in 1821 in Troy, New York. The house was declared a National Historic Landmark in 1965. It now houses the Middlebury College Admissions Office.

The C.H. Brown Cottage is a historic house at 34 Wright Street in Stoneham, Massachusetts. Probably built in the 1830s, it is a well-preserved example of worker housing built for employees of local shoe factories. It was listed on the National Register of Historic Places in 1984.

The Blake Daniels Cottage is a historic house at 111–113 Elm Street in Stoneham, Massachusetts. Built in 1860, it is a good example of a Greek Revival worker's residence, with an older wing that may have housed the manufactory of shoe lasts. The house was listed on the National Register of Historic Places in 1984.

The House at 107 William Street in Stoneham, Massachusetts, is a well-preserved early Greek Revival cottage. Built in the 1820s, it is a 1+1⁄2-story wood-frame house, five bays wide, with a side-gable roof, clapboard siding, and a granite foundation. It has a projecting central entry and an ell on its east side, set on a brick foundation. The ell has a second entry, indicating it may have been used as a shop. The main entry has sidelights, and both entries have a narrow transom. It is one of a small number of surviving buildings of a larger cluster that once stood near the junction of William and Main Streets.

The House at 8 Park Street, also known as the Dr. Joseph Poland House, is a historic house at 8 Park Street in Wakefield, Massachusetts. The 2+1⁄2-story wood-frame house was built c. 1852 for Dr. Joseph Poland, who only briefly practiced in the town. The house is in a vernacular Italianate style, with a two-story ell on the rear and a porch on the right side. The house has elongated windows with entablatured surrounds. The porch and front portico are supported by turned columns with bracketed tops, the building corners are pilastered, and there are paired brackets found in the eaves and gable ends.

H. L. Bonham House is a historic house located at 408 White Top Road near Chilhowie, Smyth County, Virginia.

Allison Plantation is a historic home and farm complex located near York, York County, South Carolina. The main house was built about 1860, and is a 2 1/2-story, frame Greek Revival style dwelling. It has a two-room one-story frame ell and two-story pedimented portico supported by square columns. Also on the property are a one-story frame barn, remains of the detached log kitchen, a concrete pedestal for a windmill, a spring house, smokehouse, mill, and the dilapidated remains of Dr. Allison's Drugstore. It was the home of Dr. Robert Turner Allison, a locally prominent physician and politician.

Brigman-Chambers House is a historic house located at Weaverville, Buncombe County, North Carolina.

Dr. E. H. Ward Farm is a historic home and farm located near Bynum, Chatham County, North Carolina. The main house was built in sections during the mid-19th through early-20th century beginning about 1840. The earliest section is a 1 1/2-story, gable-roofed, two room log structure, that forms the rear of the main section. The main section was built about 1870, and is a one-story, gable-roofed frame structure with a simple gable-front porch. A one-story board-and-batten rear ell was added about 1900. Also on the property are the contributing office of Dr. Ward, carriage house and gear room, board-and-batten barn and log cribs, smokehouse and pen, and a small brick well house.

Augustus Sander House, also known as the Jacob and Annie Koch House and Frederich and Anna Brandt House is a historic home located at Cole Camp, Benton County, Missouri. It was built about 1861, and is a 1+1⁄2-story, single-pen frame dwelling with a side gable roof. It has a wide rear ell added about 1875 and expanded about 1919, and a one-story front porch added about 1893.

The Andrews-Wing House is a historic house located in Boonville, Cooper County, Missouri.

Christopher and Johanna Twelker Farm is a historic home and farm located near New Haven, Franklin County, Missouri. The farmhouse was built by German immigrants in 1871, and is a two-story, five bay, stone I-house with a 1+1⁄2-story rear ell. Also on the property are the contributing gambrel-roofed frame barn and a small frame summer kitchen.

H.P. Broeker House is a historic home located at Washington, Franklin County, Missouri. It was built about 1868, and is a two-story, five bay, brick dwelling on a brick foundation. It has a flat roof, one story shed-roofed rear ell, and low segmental arched door and window openings.

Fred Rhoda House, also known as Cottrell House and Goldie Dickerson House, is a historic home located at La Grange, Lewis County, Missouri. It was built about 1854, and is a two-story, central-bay brick I-house with some Greek Revival styling. It has a one-story brick rear ell with frame addition.

A.C. Waltman House, also known as Carl Adams House, is a historic home located at La Grange, Lewis County, Missouri. It was built about 1853, and is a 2+1⁄2-story, three bay, massed plan, brick dwelling with Greek Revival / Italianate style design elements. It has a one-story frame rear ell. It features a flattened gable roof and a full-width front porch supported by tapered, fluted Doric order columns.

Dr. J.A. Hay House, also known as Nelson House, is a historic home located at La Grange, Lewis County, Missouri. It was built about 1854, and is a 2 1/2-story, three bay, massed plan, brick dwelling with Greek Revival style design elements. It has a 1 1/2 story frame rear ell.

Caleb Burns House is a historic home located at Maryville, Nodaway County, Missouri. It was built about 1846, and is a two-story, rectangular frame dwelling with Greek Revival style detailing. It has a one-story rear ell and sits on a brick foundation. It is the oldest surviving home in Maryville. The Nodaway County Historical Society acquired the property in 1977.

Calloway Manes Homestead, also known as Doris and Raymond Powers House, is a historic home located near Richland, Pulaski County, Missouri. It was built about 1845, and is a two-story, five bay, frame I-house with a two-story rear ell. The front facade features a two-story porch supporting six hollow square wood columns. It is one of the oldest residences in Pulaski County.

Dr. Clyde Carroll House, on Dead Man's Cave Rd. in White Mills, Kentucky is a historic house built in 1903. It was listed on the National Register of Historic Places in 1988.





















