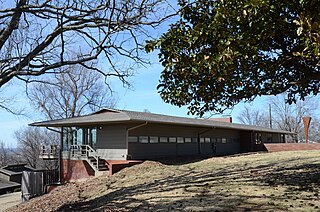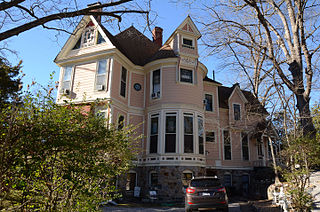
The President William Jefferson Clinton Birthplace Home National Historic Site is located in Hope, Arkansas. Built in 1917 by Dr. H. S. Garrett, in this house the 42nd President of the United States Bill Clinton spent the first four years of his life, having been born on August 19, 1946, at Julia Chester Hospital in Hope, Arkansas. The house was owned by Clinton's maternal grandparents, Edith Grisham and James Eldridge Cassidy, and they cared for him when his mother, Virginia, was away working as an anesthetist in New Orleans.
Bell House or Bellhouse may refer to:
Elliott House or Elliot House may refer to:

Hampson Archeological Museum State Park is a 5-acre (2.0 ha) Arkansas state park in Mississippi County, Arkansas in the United States. The museum contains a collection of archeological artifacts from the Nodena Site, which is a former Native American village on the Mississippi River between 1400 and 1650. James K. Hampson began excavating the site in the 1920s, a museum was built in 1946 and the Arkansas General Assembly officially accepted the collection of artifacts from the Hampson family on March 30, 1957. The park first opened in 1961 as Hampson Museum State Park and has since been renamed.

The Dr. James Wyatt Walton House is a historic house at 301 West Sevier in Benton, Arkansas. It is a two-story wood-frame structure, with clapboard siding and a brick foundation. It has irregular massing, with a central section topped by a high hipped roof, from which a series of two-story gabled sections project. The gables of these sections are decorated with bargeboard trim, and a dentillated cornice encircles the building below the roofline. The house was designed by Charles L. Thompson and was built in 1903 for Benton's first doctor.

The Craig-Bryan House is a historic house at 307 West Central Avenue in Bentonville, Arkansas. It is an eclectic two-story brick house, with several gabled wings, and projecting bay window sections. Its front-facing gable ends are decorated with bargeboard, and there is a prominent three-story tower at the center with a shallow-pitch hip roof. Its iron balconies were salvaged from the old Benton County Courthouse when it was demolished. The house was built in 1875 by James Toliver Craig, and owned by members of the Bryan family for seven decades.

The James A. Rice House is a historic house at 204 Southeast Third Street in Bentonville, Arkansas. It is a 2 1⁄2-story brick structure, with tall arched windows and a bracketed cornice typical of the Italianate style. It has a two-story porch, asymmetrical massing, and a steeply pitched roof with cut-shingle gable finish typical of the Queen Anne style, which was in fashion when it was built c. 1879. Its builder and first owner was James A. Rice, a local lawyer who served two terms as mayor.

The Smith House is a historic house at 806 NW "A" Street in Bentonville, Arkansas. It is a 1 1⁄2-story L-shaped Tudor Revival house, with a rubblestone exterior. Its main (west-facing) facade has a side-gable roof, with two projecting gable sections. The left one is broader and has a shallow pitch roof, while that at the center is narrower and steeply pitched, sheltering the entrance. It is decorated with latticework that frames the entrance. Built c. 1925, it is the only known Tudor Revival style house of this sort in Benton County.

The Bryant-Lasater House is a historic house at 770 North Main Street in Mulberry, Arkansas. It is a 1-1/2 story wood frame structure, set on a foundation of molded concrete blocks, with a shallow-pitch pyramidal roof, and a hip-roof porch extending across the front. A rear porch has been enclosed. Built c. 1900, the house is locally distinctive for its architecture, as a particularly large example of a pyramid-roofed house, and for its historical role as the home of a succession of locally prominent doctors, including Dr. O. J. Kirksey, who operated a maternity hospital in the house.

The Willis Noll House is a historic house at 531 North Sequoyah Drive in Fayetteville, Arkansas. Located on a steeply-sloping lot, it presents a single-story to the front and two to the rear. Its foundation, chimney, and part of its walls are red brick, while the rest is finished in vertical siding. The house is a long narrow rectangle capped by a shallow-pitch gable-on-hip roof. Built in 1950, it is one of five houses in Arkansas designed by native son Edward Durell Stone and the only one in his home town. The house shows the influence of Frank Lloyd Wright on Stone's work, with the open floor plan, expansive windows, and the use of natural materials.

Wildwood is a historic house at 808 Park Avenue in Hot Springs, Arkansas. It is a somewhat rambling 2-1/2 story wood frame structure, with a variety of projecting sections, gables, and porches typical of the late Victorian Queen Anne period. Notable features include a round corner turret, steeply pitched roofs, and a variety of exterior sheathing. The interior is as ornate and elaborate as the exterior, with well-preserved woodwork from different types of hardwood in each downstairs room. The house was designed by Phillip Van Patten and built in 1884 for his brother-in-law, Dr. Harvey Prosper Ellsworth. The house is now a bed and breakfast inn.

The Dr. McAdams House was a historic house at Main and Searcy Streets in Pangburn, Arkansas. It was a 1-1/2 story vernacular wood frame structure, with a hip-over-gable roof, novelty siding, and a foundation of stone piers. A porch extended across the front, supported by posts, with a projecting gable above its left side. Built about 1910, it was one of the best-preserved houses of the period in White County.

The Dr. James House was a historic house at West Center and South Gum Streets in Searcy, Arkansas. It was a two-story brick building, with a gabled roof and a brick foundation. A shed-roofed porch extended around its front and side, supported by square posts. It was built about 1880, and was one of a modest number of houses surviving in the city from that period when it was listed on the National Register of Historic Places in 1991. The house has been reported as demolished to the Arkansas Historic Preservation Program, and is in the process of being delisted.

The Matthews-Bryan House is a historic house at 320 Dooley Road, North Little Rock, Arkansas. It is a single-story masonry structure, built in the English Revival style in 1930 by the Justin Matthews Corporation as part of its Park Hill development. It has a steeply pitched gable roof, with cross-gabled entrance, and is faced in stone and brick. It was designed by Matthews Company architect Frank Carmean, and was one the last houses built by Matthews before the full effects of the Great Depression affected his building style.

The Womack House is a historic house at 1867 South Ringo Street in Little Rock, Arkansas. It is a single-story wood frame structure, with a low-pitch gable roof, weatherboard siding, and a brick foundation. A cross-gabled porch extends across the front, supported by sloping square columns. The gable ends are supported by knee brackets, and the eaves have exposed rafter ends in the Craftsman style. The house was built in 1922 for Dr. A. A. Womack, a prominent African-American doctor of the period.

The James F. Clarke House is a historic building located in Fairfield, Iowa, United States. This Prairie School house was built for Dr. Clarke in 1916. It was designed by Francis Barry Byrne, a student of Frank Lloyd Wright. Byrne was a part of the Prairie School until its demise, and this house shows his movement away from its formal expression, but not its ideals. The two-story brick structure is capped with a low-pitched gable roof. It follows the idiom's use of open and flowing plans, but deviates in its use of simpler decorative forms and De Stijl-like colors. The windows, doors and baseboards are all plain and flat. Clarke was one of the first people in Jefferson County to own an automobile, and the house has one of the first attached garages. It was listed on the National Register of Historic Places in 1980.

The Johnson-Portis House is a historic house at 400 Avalon Street in West Memphis, Arkansas. Built 1936–38, it is a prominent local example of Tudor Revival architecture, designed by architects George Mahan Jr. and Everett Woods. It has a steeply pitched roof with half-timbered gables, and small-paned windows, all hallmarks of the style, and is set on an estate property landscaped by Highberger and Park. The property was developed for J.C. Johnson, a local judge.

The Henley-Riley Houses are a pair of Modern Movement houses at 2523 and 2525 Calion Road in El Dorado, Arkansas. The two houses were designed by noted Arkansas architect E. Fay Jones, and were built between 1959 and 1961. They were built for Dr. Paul Henley, a prominent local physician, and his brother-in-law, James Neal Riley. The Henley House is a single-story U-shaped structure, its exterior finished wooden batten board; the interior of the U is nearly entirely composed of glass, making the courtyard a prominent space in the design.

The Dr. Charles H. Kennedy House is a historic house at 6 Edenwood Lane in North Little Rock, Arkansas. It is a single story steel frame structure, organized as three hexagonal pods joined by linear sections. The pods divide the house's functional spaces: one is for public living spaces and amenities, including the kitchen, living room, and dining area, one has the master bedroom suite, and one has a guest space and playroom. The exterior is clad in a combination of brick veneer and vertical board siding, and the roof is flat except for the pods, which have pyramidal roofs. The house was built in 1964 to a design by noted Arkansas architect Warren Segraves.

The Eugene Towbin House is a historic house at 16 Broadview Drive in Little Rock, Arkansas. It was built in 1960 to a design by Hollis Beck, and is a good local example of Mid-Century Modern architecture. It is a single-story frame structure, its walls finished in vertical board siding and resting on a concrete block foundation. It is covered by a low-pitch side-facing gabled roof with deep eaves. The roof extends to the right beyond the main block to also shelter a carport. Eugene Towbin, for whose family the house was built, was a prominent physician in Little Rock.















