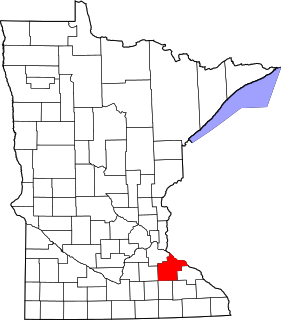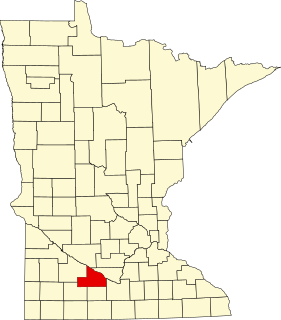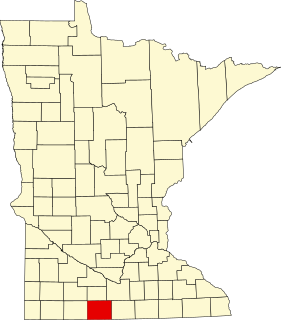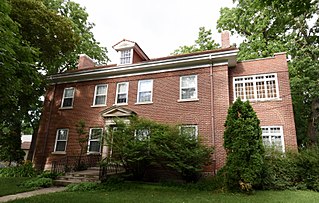
The Martin Luther King Jr. National Historical Park consists of several buildings in Atlanta, Georgia, including Martin Luther King Jr.'s boyhood home and the original Ebenezer Baptist Church, the church where King was baptized and both his father Martin Luther King Sr. and he were pastors.

This is a list of sites in Minnesota which are included in the National Register of Historic Places. There are more than 1,600 properties and historic districts listed on the NRHP; each of Minnesota's 87 counties has at least 2 listings. Twenty-two sites are also National Historic Landmarks.

Located south of Laurel in Prince George's County, Maryland, United States, Montpelier Mansion is a five-part, Georgian style plantation house most likely constructed between 1781 and 1785. It has also been known as the Snowden-Long House, New Birmingham, or simply Montpelier. Built by Major Thomas Snowden and his wife Anne, the house is now a National Historic Landmark operated as a house museum. The home and 70 acres (28 ha) remain of what was once a slave plantation of about 9,000 acres (3,600 ha).

This is a list of the National Register of Historic Places listings in Goodhue County, Minnesota. It is intended to be a complete list of the properties and districts on the National Register of Historic Places in Goodhue County, Minnesota, United States. The locations of National Register properties and districts for which the latitude and longitude coordinates are included below, may be seen in an online map.

This is a list of the National Register of Historic Places listings in Brown County, Minnesota. It is intended to be a complete list of the properties and districts on the National Register of Historic Places in Brown County, Minnesota, United States. The locations of National Register properties and districts for which the latitude and longitude coordinates are included below, may be seen in an online map.
The National Register of Historic Places listings in Syracuse, New York are described below. There are 108 listed properties and districts in the city of Syracuse, including 19 business or public buildings, 13 historic districts, 6 churches, four school or university buildings, three parks, six apartment buildings, and 43 houses. Twenty-nine of the listed houses were designed by architect Ward Wellington Ward; 25 of these were listed as a group in 1996.

This is a list of the National Register of Historic Places listings in Carlton County, Minnesota. It is intended to be a complete list of the properties and districts on the National Register of Historic Places in Carlton County, Minnesota, United States. The locations of National Register properties and districts for which the latitude and longitude coordinates are included below, may be seen in an online map.

The Dr. Richard Davis House, also known as "Woodside", is a historic Frank Lloyd Wright designed home in the Shady Hills neighborhood in Washington Township, just north of Marion in Grant County, Indiana. The Usonian style home was constructed in 1955. An addition was completed in 1960.

The Converse Cottage at 500 South Atlantic Avenue in Beach Haven, Ocean County, New Jersey is a Queen Anne-style summer house built c. 1884. It was designed by Wilson Brothers & Company for John H. Converse, a senior partner in the Baldwin Locomotive Works, and is a mirror image of the Dr. Edward H. Williams House next door. It was added to the National Register of Historic Places on July 14, 1983, then listed at 504 Atlantic Avenue. It is also a contributing property of the Beach Haven Historic District.

Centreville Historic District is a national historic district located at Centreville, New Castle County, Delaware. It encompasses 15 contributing buildings and were built between 1820 and 1920. It is primarily a residential district. Notable buildings include the Dr. Joseph H. Chandler House, Chandler-Dixon House, Nichols House, the M. J. Furey House, the R. T. Carey House, the Rev. D. W. Moore House, the Mrs. R. Todd House, and the Odd Fellows Hall.

This is a list of the National Register of Historic Places listings in Martin County, Minnesota. It is intended to be a complete list of the properties and districts on the National Register of Historic Places in Martin County, Minnesota, United States. The locations of National Register properties and districts for which the latitude and longitude coordinates are included below, may be seen in an online map.

The Virginia Durant Young House, also known as Fairfax Public Library, is a historic home located at Fairfax, Allendale County, South Carolina. It was built in 1881, and is a 1-1/2-story frame, weatherboarded, vernacular Victorian cottage with a gable roof. It was the home of Virginia Durant Young, journalist, novelist, humanitarian, political activist and internationally recognized leader of the women's suffrage movement in South Carolina and the nation. The house rests on brick piers and has an irregular "U"-shaped plan that incorporated a medical office for Dr. William Jasper Young. Despite popular conventions of the time, Mrs. Young was the sole owner of the couple's home and deeded the house to Dr. Young upon her death. The home also served as the office for Mrs. Young's newspaper, the Fairfax Enterprise and as the office for Dr. Young's medical practice. Upon the death of Dr. Young, the home was willed to the town of Fairfax for use as a public library and now houses the Fairfax Public Library. It was added to the National Register of Historic Places in 1983.

The Dr. G.S. Martin House is a historic residence located in Maquoketa, Iowa, United States. It is a fine example of houses built in town for the professional class during Maquoketa's economic expansion in the late 19th century. It presents a more subdued and conservative appearance than other local Italianate homes. Built in 1882, the two-story brick house features a limestone foundation, a dressed stone water table, a low pitched hip roof, projecting low pitched gable wings, and simple brackets under the broad eaves. There are two porches on the house. The front porch is capped with iron cresting. Dr. Martin was one of the first physicians in town when he settled in here in 1857. He also worked as a druggist. The house was listed on the National Register of Historic Places in 1991.

The Mrs. Margaret Sieben House is a historic residence located north of Baldwin, Iowa, United States. It is one of over 217 limestone structures in Jackson County from the mid-19th century, of which 101 are houses. This is one of the largest stone houses built in that era, but what makes it unique is the use of ashlar blocks for the major elevations. It also features "high style" elements such as the denticulated cornice. There is a wing on the south side of the house with an enclosed wooden porch. The house is located at the end of a long lane facing a gently sloping hillside. Margaret Sieben was a native of Oldenberg, Germany who settled in Jackson County in 1850 and married Diederick Sieben, also a German immigrant, the following year. After his death in 1861 she ran the farm herself, and had this house built in 1869. The house was listed on the National Register of Historic Places in 1992.

The Dr. Judd C. and Margaret S. Clarke Shellito House is a historic residence located in Independence, Iowa, United States. Built in 1917, this 2½-story brick house is locally significant as the best example of the Colonial Revival style in town. It was designed by Independence architect Harry E. Netcott. The main block of the house is five bays wide. There is a two-story solarium on the south side. The main entrance is framed by classical pilasters and pediment composed of cut stone. The house was a wedding from Dr. Amos G. and Nellie Sheilito, to their son and his new wife. At the time the house was completed Judd was serving in the military during World War I. He died in an auto accident west of Cedar Rapids in 1933. Margaret died in 1984. Three years prior the Rev. Dr. Eugene and Marna Hancock bought the house from the Shellito family. Because of the stability of ownership, the house has changed very little. It was listed on the National Register of Historic Places in 1997.

The Richard E. Martin House, also known as Castlewood, is a historic mansion in Forest Hills, Tennessee. It was built in 1931 for Richard E. Martin.
















