
The Farrell Houses are a group of four houses on South Louisiana Street in Little Rock, Arkansas. All four houses are architecturally significant Bungalow/Craftsman buildings designed by the noted Arkansas architect Charles L. Thompson as rental properties for A.E. Farrell, a local businessman, and built in 1914. All were individually listed on the National Register of Historic Places for their association with Thompson. All four are also contributing properties to the Governor's Mansion Historic District, to which they were added in a 1988 enlargement of the district boundaries.

Remmel Apartments and Remmel Flats are four architecturally distinguished multiunit residential buildings in Little Rock, Arkansas. Located at 1700-1710 South Spring Street and 409-411 West 17th Street, they were all designed by noted Arkansas architect Charles L. Thompson for H.L. Remmel as rental properties. The three Remmel Apartments were built in 1917 in the Craftsman style, while Remmel Flats is a Colonial Revival structure built in 1906. All four buildings are individually listed on the National Register of Historic Places, and are contributing elements of the Governor's Mansion Historic District.
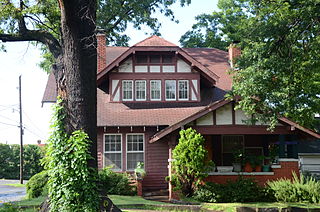
The Beyerlein House is a historic house at 412 W. 14th St. in Little Rock, Arkansas. It is a 1 1⁄2-story wood-frame structure, with a clipped-gable roof and a combination of weatherboard siding on the first floor, and half-timbered stucco in the gables. A porch projects from the right side of the front, with a low brick balcony and brick piers supporting squat posts, that support the gabled roof. The building's gables have exposed rafter tails in the Craftsman style. The house was built in 1917 to a design by Charles L. Thompson.

The J. W. and Ann Lowe Clary House is a historic house at 305 N. East St. in Benton, Arkansas. It is a two-story wood frame structure, with an exterior of brick veneer and stucco. It has a complex roof line with a number of gables, including over a projecting front section and a side porte cochere. Built in 1926, the building exhibits a predominantly Tudor Revival style, with some Craftsman features, notably exposed rafters under some of its eaves.

The Esso Station was a historic former Esso automotive service station at 287 East Main Street in Piggott, Arkansas. It was a small single-story single-room stuccoed structure, with flanking shed-roofed restroom wings on either side. The main block was fronted by plate glass windows on either side of an entrance sheltered by a small shed-roof portico. It had distinctive Colonial Revival detailing, including a row of soldier bricks at the top of the foundation, and a modillioned cornice. The station was built in 1942. It was demolished sometime after August 2013.

The Silas Sherrill House is a historic house at the southwest corner of 4th and Spring Streets in Hardy, Arkansas. It is a 1–1/2 story structure, fashioned out of rough-cut native stone, uncoursed and finished with beaded mortar. It has a side gable roof with knee brackets in the extended gable ends, and brick chimneys with contrasting colors and gabled caps. A gable-roof dormer pierces the front facade roof, with stuccoed wall finish, exposed rafter tails, and knee brackets. The front has a single-story shed-roof porch extending its full width, supported by piers of conglomerated stone, and with a fieldstone balustrade. Built in 1927–28, it is a fine local example of craftsman architecture executed in stone.

The Carl's Addition Historic District is a predominantly residential historic district in Siloam Springs, Arkansas. The area was developed between about 1895 and 1945, a period of growth brought about by the arrival of the railroad. It contains a concentration of Queen Anne and Craftsman style houses, although other popular revival styles are also represented to some degree. The district extends along South Wright Street between Twin Springs and Alpine Streets, and for single blocks along West Alpine and South College Streets.
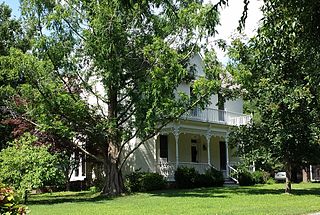
The German Builder's House is a historic house at 315 East Central Street in Siloam Springs, Arkansas. It is a two-story brick I-house, with a side gable roof and a rear wood frame addition, giving it an overall T shape. A porch with open veranda above spans most of the width of the main facade, with Queen Anne style turned posts and balusters, and a spindled frieze. The house was built c. 1880 by German masons from St. Louis who were working on a nearby school building. It is one of the finest brick I-houses in Benton County.

The Crown Hotel, formerly the Lakeside Hotel is a historic hotel building at 119 West University Street in Siloam Springs, Arkansas. It is a two-story brick building in an L shape, with a hip roof topped by a low cupola. It is distinguished by the brickwork at the roofline, and by the delicately spindled two-story porch that wraps around two sides of the building. Built in 1881, just one year after the city's founding, it is one of the city's oldest commercial buildings, and may have been its first brick hotel.

The Maxwell-Sweet House is a historic house at 114 South College in Siloam Springs, Arkansas. It is a two-story brick structure, roughly square in shape with a projecting front section. It has a tile hip roof with extended eaves, and a porch that wraps around the front project, supported by brick piers with concrete capitals. The house was built in 1921 by a prominent local banker, who lost both his business and house in 1928. The property includes a period garage and carriage barn.

The Quell House is a historic house at 222 South Wright Street in Siloam Springs, Arkansas. It is a 1-1/2 story Craftsman bungalow with a shallow-pitch side gable roof, and a front gabled porch extending across the front which is supported by stuccoed piers. The gables have deep eaves and exposed rafter ends. The walls are finished in stucco that had a gravel-like material thrown against it while wet, giving it a rough and textured surface. Built c. 1920, it is a fine local example of the Craftsman/bungalow style.

The Reeves House is a historic house at 321 South Wright Street in Siloam Springs, Arkansas. It is a two-story wood frame structure, with a side gable roof, wood clapboards and shingling, and a stone and concrete foundation. Its front facade is dominated by a central projecting clipped-gable section, whose gable is partially finished in diamond-cut wood shingles, and which shelters a second story porch over a broader first-story porch. Both porches have jigsawn decorative woodwork and turned posts. The house, built in 1895, is one of the finest high-style Queen Anne Victorians in the city.

The Brown House is a historic house on Elm Street in Bald Knob, Arkansas. It is a single-story wood frame structure, finished in brick, with a front-facing gable roof and a gable-roof porch that projects to the side. The porch is supported by brick columns set on a low stuccoed wall. The deep eaves of the roof feature knee brackets and exposed rafter ends. Dating to the mid-1920s, it is a local example of Craftsman architecture.
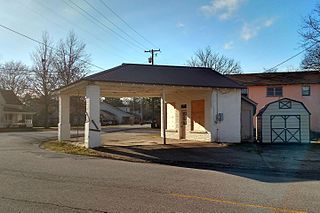
The Mount Ida Cities Service Filling Station is a historic automotive service station at 204 Whittington Street in Mount Ida, Arkansas. It is a small five-sided frame structure, finished in brick covered with stucco, with a hip roof that extends to form a canopy over the service area, with supporting brick piers at the far corners. Its front has fixed four-pane windows flanking a center entrance. Built in 1925, it was used as a gas station until 1966, and has since housed a variety of small businesses. Its role as a gas station was briefly resurrected in the film White River Kid, which was shot here in 1998.

The Hunt House is a historic house at 707 West Center Street in Searcy, Arkansas. It is a 1-1/2 story wood frame house, its exterior finished in brick, stucco, stone, and other materials. It is roughly T-shaped, with intersecting gable-roofed sections. The front-facing gable has the entry porch projecting from its left front, and a chimney to its right. Both are formed out of brick with randomly placed stone at the lower levels, and stuccoed brick at the upper levels. Built about 1935, it is one of Searcy's finer examples of English Revival architecture.
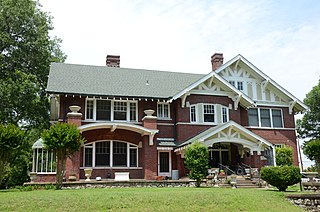
The Carnahan House is a historic house at 1200 South Laurel Street in Pine Bluff, Arkansas. Built in 1919, it is a high-quality example of Craftsman and Tudor Revival styling, designed by Mitchell Seligman, a prolific local architect. It is a 2 1⁄2-story brick structure, with a side gable roof and a front-facing cross gable with half-timber stucco. The property includes a garage and guesthouse, also designed by Seligman.
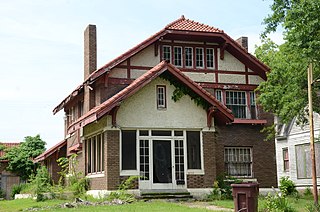
The Katzenstein House is a historic house at 902 West 5th Street in Pine Bluff, Arkansas. It is a two-story brick building, capped by a clipped-gable tile roof. An enclosed front porch projects from the left side of the front. The main gable features a band of five casement windows, and both the main gable and the porch gable feature half-timbered stucco finish. The house was designed by Charles L. Thompson and built in 1913. It is an unusual blending of Craftsman styling applied to an largely American Foursquare plan.
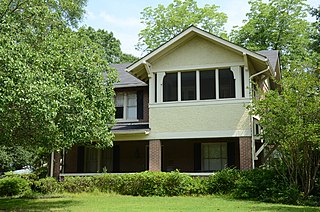
The Nichol House is a historic house at 205 Park Place in Pine Bluff, Arkansas. It is a two-story wood-frame structure, its exterior finished in a combination of brick veneer and stucco. A single-story shed-roofed porch extends across the front, supported by brick piers, with a second-story enclosed porch above the right side. Gable ends feature large Craftsman brackets and exposed rafter ends. The house was designed by Charles L. Thompson and was built in 1916 for a local banker.

The Joiner House is a historic house at 708 Market Street in Searcy, Arkansas. It is a 1-1/2 story brick structure, with asymmetrical massing characteristic of the English Revival. A side gable roof has a large front-projecting gable with half-timbered stucco exterior, and the centered entrance is sheltered by a projecting brick gabled portico. Built in 1928, it is the oldest of Searcy's English Revival houses, and among its most picturesque.

The Moore House is a historic house at 405 Center Street in Searcy, Arkansas. It is a 1-1/2 story stuccoed wood frame structure, with a picturesque combination of Folk Victorian and Craftsman stylistic elements. It has a hipped roof topped by a flat deck, with several projecting gables, and stuccoed chimneys. A porch extends across part of the front and side, supported by brick posts. It was built about 1925, and represents an unusual late instance of the Folk Victorian style.





















