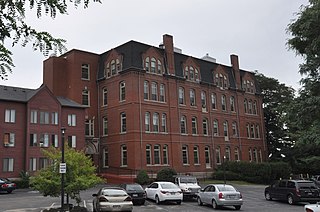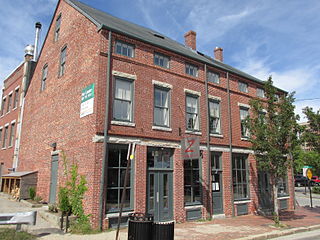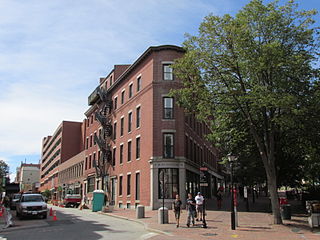
The First Callahan Building is an historic commercial and residential building at 276 Lisbon Street in Lewiston, Maine. Built in 1892 to a design by noted local architect George M. Coombs, the Renaissance Reviva brick building was part of a major development on the city's main commercial street by the Callahan brothers, owners of a local gentleman's furnishings store. The building was listed on the National Register of Historic Places in 1986.

The Lord Block is a historic commercial building in downtown Lewiston, Maine. Built in 1865, it is one of downtown Lewiston's oldest commercial buildings, and a reminder of the city's early commercial character. The building was listed on the National Register of Historic Places in 1986.

The Second Callahan Block is an historic commercial building at 282 Lisbon Street in downtown Lewiston, Maine. Built in 1909 to a design by Coombs & Gibbs, it was part of a major development by brothers Timothy and Eugene Callahan. It was added to the National Register of Historic Places in 1986. Although initially developed as a commercial property, it is presently used as housing.

The Union Block is a historic commercial building at 21-29 Lisbon Street in downtown Lewiston, Maine. Built in 1870, it is a good local example of commercial Italianate architecture, built during a significant period of the city's growth. It was listed on the National Register of Historic Places in 1986.

The Glidden-Austin Block is a historic commercial building at 52 Main Street in Newcastle, Maine. Built in 1845, it is a prominent local example of mid-19th century commercial architecture, occupying a prominent location in the community's downtown area. It was listed on the National Register of Historic Places on April 28, 1975.

St. Joseph's School is a historic former school building on Birch Street in Biddeford, Maine. Built in 1887, it was one of the first large masonry schools to be built in the state, and became a focal point for the migration of French Canadians into the state. It was listed on the National Register of Historic Places in 1983. It has been converted to residential use.

The Masonic Hall is a historic commercial and fraternal society building at 313-321 Water Street in downtown Augusta, Maine. Built in 1894, it is a significant work of Boston architect John Spofford, and a good local example of restrained Renaissance Revival architecture. It was listed on the National Register of Historic Places in 1986.

Mechanics' Hall is a historic building and meeting space at 519 Congress Street in downtown Portland, Maine. Built in 1857-59 by and for the members of the Maine Charitable Mechanic Association, it is a well-preserved example of Italianate architecture executed in brick and stone, and a landmark of Portland's downtown business and arts district. It was listed on the National Register of Historic Places in 1973. The building, still owned by MCMA, houses the association's library. The Maine Charitable Mechanic Association was founded in 1815 as a social organization that promoted and supported the skilled trades and their practitioners. Its original members were master craftspeople and entrepreneurs and their apprentices.

The Tracy-Causer Block is a historic commercial building located at 505-509 Fore Street in the Old Port commercial district of Portland, Maine. Built in 1866 as a mixed-used residential and commercial building, it is a rare surviving example of this type of building in the city. It was listed on the National Register of Historic Places in 1994.

The Byron Greenough Block or Lower H. H. Hay Block is an historic commercial building at Free and Cross Streets in downtown Portland, Maine. Built in 1848 and enlarged in 1919 to a design by John Calvin Stevens, it is one of the city's finer surviving Greek Revival commercial buildings. The block was listed on the National Register of Historic Places in March 1977.

Biddeford Main Street Historic District is an historic district in downtown Biddeford, Maine. It encompasses the heart of the city's civic and commercial business district, extending along Main and Water Streets between Pike and Elm Streets, extending for short distances along several side streets. It is noted for its collection of late 19th and early 20th century commercial brick and masonry architecture. The district was added to the National Register of Historic Places in 2009.

The Theodore Jellison House, also known locally as the Stone House, is a historic house on River Road in eastern Calais, Maine. Built in 1825, it is one of the oldest surviving residences in the town, and an impressive local example of granite construction. Theodore Jellison, its builder, was a local owner of granite quarries. The house was listed on the National Register of Historic Places in 1984.

The Bank Block is a historic commercial building at 15 Main Street in Dexter, Maine. Built in 1876 for two local banks, with a new fourth floor added in 1896, it is a significant local example of Italianate and Romanesque architecture, designed by Bangor architect George W. Orff. It was listed on the National Register of Historic Places in 1999.

The Doughty Block is a historic commercial building at 265 Water Street in downtown Augusta, Maine. Built in 1890, it is the downtown's only example of a 19th-century high rise. It was listed on the National Register of Historic Places in 1986.

The Rankin Block is a historic commercial building at 600-610 Main Street in Rockland, Maine. Built in 1853, it is a fine example of a late Greek Revival commercial block. It was listed on the National Register of Historic Places in 1978. It currently houses a senior living facility.

The Kresge Block is a historic commercial building at 241-249 Water Street in downtown Augusta, Maine. Built in 1932 to house a department store, it is a distinctive and rare local example of commercial Moderne architecture. It was listed on the National Register of Historic Places in 1986.

The Libby-Hill Block is a historic commercial building at 227-233 Water Street in downtown Augusta, Maine. Built in 1866 by two prominent businessmen after a fire destroyed part of the downtown, it is one of the city's oldest granite commercial buildings. It was listed on the National Register of Historic Places in 1986.

The Noble Block is a historic commercial building at 186 Water Street in downtown Augusta, Maine. Built in 1867, it is one of a series of four Italianate commercial buildings built in the wake of a devastating 1865 fire. It was listed on the National Register of Historic Places in 1986.

The Vickery Building is a historic commercial building at 261 Water Street in downtown Augusta, Maine. Built 1895 to a design by John C. Spofford, it is one of the downtown's few granite commercial buildings, built for Peleg O. Vickery, a leading publisher and three-term mayor of the city. It was listed on the National Register of Historic Places in 1984.

The Williams Block is a historic commercial building at 183-187 Water Street in downtown Augusta, Maine. Built in 1862, it is the only remaining building south of Bridge Street to survive a devastating 1865 fire, and one of a small number of surviving commercial buildings designed by Francis H. Fassett. It was listed on the National Register of Historic Places in 1986.






















