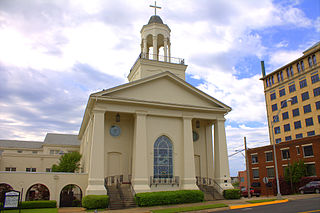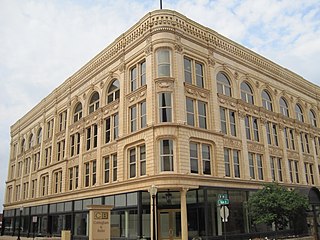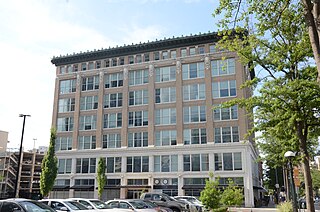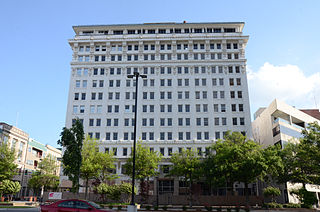
Marshallton is an unincorporated community in Mill Creek Hundred, New Castle County, Delaware, United States. The community was founded in 1836 and is named for John Marshall, mill owner.

The Community Theatre is a historic theatre building at 207 West 2nd Avenue in Pine Bluff, Arkansas. It is a two-story brick building, finished in stucco, with Moderne styling. It was built in 1889, and housed first a furniture store, and then a five and dime, before being converted for theatrical use in the 1920s. Its present Moderne styling dates to renovations made in the wake of a 1951 fire.

The University of Arkansas Campus Historic District is a historic district that was listed on the National Register of Historic Places on September 23, 2009. The district covers the historic core of the University of Arkansas campus, including 25 buildings.

First Methodist Church is a historic Methodist church at 300 E. Houston Street in Marshall, Texas. It has also been known as First United Methodist Church and as Methodist Episcopal Church of South Marshall. It is a stuccoed brick Greek Revival-style church with a portico having four monumental square columns; such architecture is rare in Texas.

The Jones General Store and Esso Station is a historic automotive service station and general store on Arkansas Highway 84 in Langley, Arkansas. It is a single-story structure built out of fieldstone, with concrete door and window lintels. The car porch extends in front of the building, supported by three fieldstone columns topped by simple capitals. It was built in 1939, and served as the town's general store, operated by Johnny Jones, until the 1980s, when the store closed and the building was converted to residential use. The building is locally significant in part for a circular millstone, used in the town's first gristmill, which is embedded in the wall near the eastern corner.

The Almer Store is a historic commercial building at 824 Columbia Street in Helena, Arkansas. Built sometime in the 1870s by Swiss immigrants, it is one of the oldest commercial buildings in Phillips County. Ulrich Almer is claimed to have built the store out of the parts of a raft he and his wife floated down the Mississippi River. The Almer's were dairy farmers, who sold their milk products from the building, which later became more of a neighborhood market. It was in danger of demolition in the early 1970s when it was acquired by the Phillips County Historical Society and restored.

The Security Building, also known as the Stampfer Building, is a historic structure in Dubuque, Iowa, United States. The cream-colored building is associated with the J. F. Stampfer Co. department store.

The Kress Building is a historic commercial building at 210 West Main Street in Blytheville, Arkansas. It is a two-story concrete and steel structure, faced in brick and terra cotta. Built in 1938, it was one of the first buildings in the city to be built using steel framing, and is one of its finest Art Deco structures. The first floor areas are faced in terra cotta, while the second floor is predominantly cream-colored brick. Windows on the second floor are surrounded by ivory terra cotta incised with fluting and shell patterns.

The Bank of Marshall Building is a historic commercial building at the southeast corner of Main and Center Streets in downtown Marshall, Arkansas. It is a 1 1⁄2-story brick masonry structure, built in 1913-14 by Jasper Treece, a local builder, in a vernacular Colonial Revival style. Its front facade is three bays wide, with an arched window bay to the left of the central entrance, and a square window bay to the right. A narrow band of windows is set in the half story, highlighted by bands of stone acting as sills and lintels. The bank, established in 1914, and apparently failed during the Great Depression.

The Noah Bryan Store is a historic commercial building at the southwest corner of Glade and Main Streets in Marshall, Arkansas. It is a single-story fieldstone structure, built in a distinctive Ozark regional style in which quarry-faced stone is set at differing depths to create a rusticated and textured surface. It was built in 1926 by Bob Hardin, a local builder, for Noah Bryan, who operated a retail store on the premises until the great depression.

The Campbell Post Office–Kuykendall General Store is a historic residential–commercial building in rural Searcy County, Arkansas. It is located on County Road 73, northwest of Oxley, Arkansas. It is a single-story wood frame structure with modest Greek Revival styling. Its construction date was long thought to be 1920, but it was more likely built around 1900, still an extremely late date for the Greek Revival. It was converted into a post office and general store in the 1920s by Henry Kuykendall.

The Jasper Commercial Historic District encompasses the historic commercial center of Jasper, Arkansas. It includes the Newton County Courthouse, a 1930s Works Progress Administration building, and buildings that line the courthouse square, as well as some of the streets radiating from it. Built between the 1880s and 1940s, the district includes a high quality collection of commercial buildings constructed out of local stone. Most are one or two stories in height, and are vernacular to the period of their construction. Five of the district's 26 buildings were built by Gould Jones, a prominent local blacksmith and mason.

The Gus Blass Department Store is a historic commercial building at 318-324 Main Street in Little Rock, Arkansas. It is a seven-story masonry structure, built in 1912 to a design by George R. Mann, a leading Arkansas architect. It was one of the first instances of two-way concrete slab construction in the nation, and was one of the first department stores in the state to be air conditioned. The Blass Department Store was for many years the city's largest department store, and remained in business here into the 1970s, ultimately becoming a part of the Dillard's department store chain before closing in 1972.

The Capitol–Main Historic District encompasses a well-preserved area of early 19th-century commercial architecture in downtown Little Rock, Arkansas. The district includes 2-1/2 blocks of Capitol Street, extending east from Center Street, one block of Main Street south of Capitol, and one block of 6th Street west of Main. The buildings in this area were mostly built before World War II, and are of a more modest scale than modern sections of the downtown. Notable buildings include the LaFayette Hotel and the Pfeifer Brothers Department Store.

Schramm Building, also known as Jochims Building, is a historic building located in the central business district of Burlington, Iowa, United States. It was individually listed on the National Register of Historic Places in 1999, and it was included as a contributing property in the Downtown Commercial Historic District in 2015.

The Marshall Square Historic District encompasses a collection of sixteen nearly identical houses in Little Rock, Arkansas. The houses are set on 17th and 18th Streets between McAlmont and Vance Streets, and were built in 1917-18 as rental properties Josephus C. Marshall. All are single-story wood-frame structures, with hip roofs and projecting front gables, and are built to essentially identical floor plans. They exhibit only minor variations, in the placement of porches and dormers, and in the type of fenestration.

The Schultz Brothers Drug Store, also known as Ye Olde Drug Store, is a historic building located in Williams, Iowa, United States. W.B. and O.W. Schultz bought this property in 1897 and had the building constructed in 1901. The Late Victorian structure was built by E.D. Curtis of Hampton, Iowa. The Schultz brothers moved their expanded drug store into the building in September 1901. The two-story brick building has commercial space on the first floor and two apartments on the second floor. The business was sold to Donald O'Neill in 1915, and he added a soda fountain. After 1959 the building no longer housed a pharmacy. At some point the building was left vacant until 1992, after which it was converted into an ice cream shop. The building was listed on the National Register of Historic Places in 1996.

The Eckert House is a historic building located in Guttenberg, Iowa, United States. The two-story brick structure was built in 1860 by Henry Eckert. It is a combination commercial and residential building that features an off-square layout, metal "S" beam hardware on the north wall that was used to accommodate its unique shape, and metal numbers on the exterior that date the structure, which is not the norm in Guttenberg. Ida Eckert operated a millinery shop in first floor commercial space. The building was listed on the National Register of Historic Places in 1984.



















