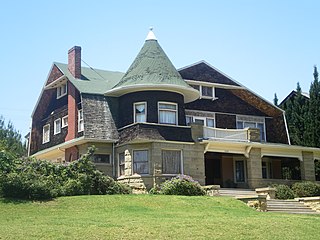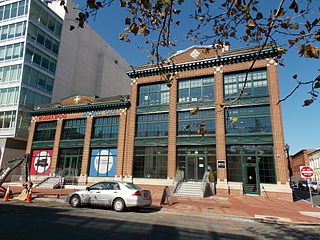
Waddy Butler Wood was an American architect of the early 20th century and resident of Washington, D.C. Although Wood designed and remodeled numerous private residences, his reputation rested primarily on his larger commissions, such as banks, commercial offices, and government buildings. His most notable works include the Woodrow Wilson House and the Main Interior Building.

The F Street House is a historic 19th-century mansion in Washington, D.C., blocks away from the White House, that serves as the official residence of the President of the George Washington University. It is a registered landmark on the National Register of Historic Places and was previously known as the Steedman-Ray House, Alexander Ray House, and as the F Street Club.

The Immaculata Seminary Historic District, commonly known as Tenley Campus, is an 8.2-acre (3.3 ha) parcel of land, located off of Tenley Circle in the Northwest Washington, D.C. neighborhood of Tenleytown. The site of Dunblane, an early to mid-nineteenth-century Federal/Greek Revival-style manor house, it was once part of a large country estate on the outskirts of the capital city, owned by a succession of prominent Georgetown residents. From 1904 to 1906, the land was acquired by the Catholic Sisters of Providence of Saint Mary-of-the-Woods, who, for decades, operated all-girls primary, secondary, and postsecondary schools there under the Immaculata name, before being forced to shutter due to financial issues. Since 1986, it has been a satellite campus of American University, which purchased the site in part because of its proximity to Tenleytown station on the Red Line of the Washington Metro. It currently houses the school's Washington College of Law.

Mihran Mesrobian was an Armenian-American architect whose career spanned over fifty years and in several countries. Having received an education in the Academy of Fine Arts in Constantinople, Mesrobian began his career as an architect in Smyrna and in Constantinople. While in Constantinople, Mesrobian served as the palace architect to the last Ottoman Sultan, Mehmed V.

Ward Wellington Ward (1875–1932) was an American architect who worked mostly in Syracuse, New York. He designed more than 250 buildings, of which more than 120 were built and survive. He was influenced by, and contributed to, the Arts and Crafts movement in architecture. Ward's work is in varying styles, but the houses most typically include crafts-like details such as decorative cutouts in shutters. His designs almost always include garages, gateways, and other small structures like gazebos.

The Charleston, South Carolina, studio of sculptor Clark Mills, was his first—he worked there from 1837 to 1848, when he moved to Washington, DC. The Charleston studio was designated as a National Historic Landmark in 1965. Before it became Mills' studio, the building, located at 51 Broad Street, Charleston originally served as a tenement house, and now houses professional offices.

Dr. Susan LaFlesche Picotte Memorial Hospital, also known as Walthill Hospital or Dr. Susan Picotte Memorial Hospital, is a former hospital building at 505 Matthewson Street in Walthill, Nebraska, on the Omaha Indian Reservation. The hospital was developed by Dr. Susan LaFlesche Picotte (1865–1915), the first female Native American medical doctor. Built with money raised by Picotte from various sources, it was the first hospital for any Indian reservation not funded by government money. It served the community as a hospital until the 1940s, and has had a variety of other uses since. It was declared a National Historic Landmark in 1993.

Alvarado Terrace Historic District is a designated historic district in the Pico-Union district of Los Angeles, California. It is located southwest of Downtown Los Angeles, along Alvarado Terrace between Pico Boulevard and Alvarado Street.

Hook Windmill, also known as Old Hook Mill, is a historic windmill on North Main Street in East Hampton, New York. It was built in 1806 and operated regularly until 1908. One of the most complete of the existing windmills on Long Island, the windmill was sold to the town of East Hampton in 1922. The building was listed on the National Register of Historic Places in 1978 and is part of the North Main Street Historic District. The mill was renamed the "Old Hook Mill" and is open daily to visitors.

Calvert Manor is a historic apartment building located at 1925-1927 North Calvert Street in Arlington, Virginia. It was designed by noted Washington, D.C. architect Mihran Mesrobian and built in 1948, in the Moderne style. Mesrobian was also the builder and owner of Calvert Manor. The three-story garden apartment building is constructed of concrete block with red brick facing, highlighted by light-colored cast stone, cement brick details, and vertical bands of glass block.

The Twentieth Street Historic District in Los Angeles, California, consists of a row of bungalow and Craftsman style houses in the 900 block on the south side of 20th Street, within the West Adams neighborhood.

The Roberts House is a historic house at 59 Prospect Street in Reading, Massachusetts. The two-story house is basically Colonial Revival in character, but also exhibits Craftsman style features, including extended eaves with exposed rafter ends, stucco walls, and a chunky entrance portico. The window above the entrance is a Shingle style band of three casement windows, and there is a hip-roof dormer in the roof above. The house is one of Reading's better examples of Craftsman architecture, and was built in 1911, during a building boom on the town's west side.

This is intended to be a complete list of the properties and districts on the National Register of Historic Places in the city of Pasadena, California, United States. The locations of National Register properties and districts for which the latitude and longitude coordinates are included below, may be seen in an online map.

Rose Hill Manor, now known as Rose Hill Manor Park & Children's Museum, is a historic home located at Frederick, Frederick County, Maryland. It is a 2+1⁄2-story brick house. A notable feature is the large two-story pedimented portico supported by fluted Doric columns on the first floor and Ionic columns on the balustraded second floor. It was the retirement home of Thomas Johnson (1732–1819), the first elected governor of the State of Maryland and Associate Justice of the United States Supreme Court. It was built in the mid-1790s by his daughter and son-in-law.

The House at 18 Park Street, also known as the Clarence A. Van Derveer House, is a historic house at 18 Park Street in Wakefield, Massachusetts. The 1+1⁄2-story Craftsman/Bungalow style house was built in 1922 by Clarence A Van Derveer, a real estate broker who lived next door and subdivided his lot to build this house. It has classic Craftsman features, including exposed rafters under extended eaves, and paneled porch pillars and rails.

The Kalorama Triangle Historic District is a mostly residential neighborhood and a historic district in the northwest quadrant of Washington, D.C. The entire Kalorama Triangle neighborhood was listed on the District of Columbia Inventory of Historic Sites (DCIHS) and National Register of Historic Places (NRHP) in 1987. In addition to individually listed landmarks in the neighborhood, the district is home to roughly 350 contributing properties. The neighborhood is roughly bounded by Connecticut Avenue to the west, Columbia Road to the east, and Calvert Street on the north.
The Bert and Fay Havens House is a historic house in Hazelton, Idaho. It listed on the National Register of Historic Places on September 8, 1983, as part of a group of structures built from local lava rock in south central Idaho.

Dorsch's White Cross Bakery, also known as the Wonder Bread Factory, is a complex of historic structures located in the Shaw neighborhood of Washington, D.C. It was entered in the District of Columbia Inventory of Historic Sites in 2011 and listed on the National Register of Historic Places in 2012.

Shortridge–Meridian Street Apartments Historic District is a national historic district located at Indianapolis, Indiana. The district encompasses 136 contributing buildings in a predominantly residential section of Indianapolis. It was developed between about 1900 and 1951, and includes representative examples of Colonial Revival, Classical Revival, Late Gothic Revival, Mission Revival, Renaissance Revival, Bungalow / American Craftsman, and Art Deco style architecture. Located in the district is the separately listed Shortridge High School. Other notable buildings include the Vernon Court Apartments (1928), Fronenac Apartments (1951), Biltmore Apartments (1927), Meridian Apartments (1929), New Yorker Apartments (1917), Howland Manor (1929), Powell-Evans House (1911), Harms House (1906), Dorchester Apartments (1921), and Martin Manor Apartments (1916).




















