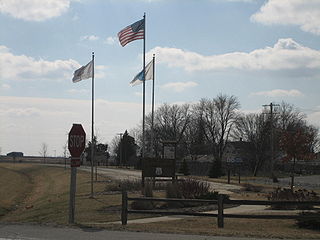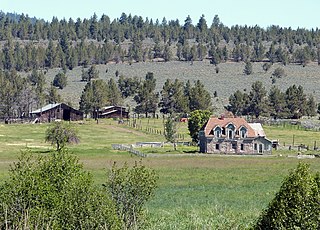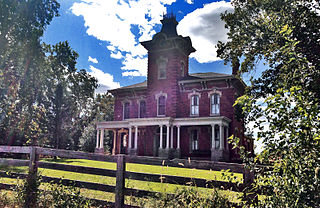
Bloomington is a city in and the county seat of McLean County, Illinois, United States. The 2020 census showed the city had a population of 78,680, making it the 13th-most populous city in Illinois and the fifth-most populous outside the Chicago metropolitan area. It is adjacent to the town of Normal, and is the more populous of the two principal municipalities of the Bloomington–Normal metropolitan area, which has a population of roughly 170,000. Bloomington is 135 miles (217 km) southwest of Chicago and 162 miles (261 km) northeast of St. Louis. Bloomington is home to Illinois Wesleyan University and the headquarters for State Farm and Country Financial. Bloomington is also home to the minor league hockey team Bloomington Bison.

Towanda is a village in McLean County, Illinois, United States. The population was 431 at the 2020 census. It is part of the Bloomington–Normal Metropolitan Statistical Area.

Leroy Kershaw (1880–1969) was an American attorney, banker, businessman, cattleman and political candidate.

Riversdale, is a five-part, large-scale late Georgian mansion with superior Federal interior, built between 1801 and 1807. Also known as Baltimore House, Calvert Mansion or Riversdale Mansion, it is located at 4811 Riverdale Road in Riverdale Park, Maryland, and is open to the public as a museum.

Edgewood, aka Cordts Mansion is a historic home located at Kingston in Ulster County, New York. It is an impressive, three story Second Empire style residence built in 1873 for a prominent brick merchant and a manufacturer, John A. Cordts. It features a centered tower, slate sloping concave mansard roof with headed dormer windows, iron roof cresting, a columned front porch verandah, and a bay window. Hutton Brickyards

Lynfeld is a farm located on South Road in the Town of Washington, New York, United States, near the village of Millbrook. Its farmhouse, a frame structure dating to the late 19th century, is in an unusual shape for a building in the Italianate architectural style.

Skene Manor, listed on the National Register of Historic Places as Judge Joseph Potter House, is a historic home located at Whitehall in Washington County, New York. It was built in 1874 and is a handsome Victorian style mansion built of grey sandstone quarried from its own site with a mansard roof. It features two towers and is embellished with three flat roofed bracketed porches. The center tower is three and one half stories and once featured a large clock that has been removed. The mansion was operated as a restaurant, but is now undergoing restorations and is open for tours.

The William S. Gerity House is a historic house located at 415 William Street in Elmira, Chemung County, New York.

The Robert Milne House is a historic residence in Lockport, Illinois, United States. It was home to Robert Milne, Canal Commissioner of the Illinois and Michigan Canal.

Hillside, also known as the Charles Schuler House, is a mansion overlooking the Mississippi River on the east side of Davenport, Iowa, United States. It has been individually listed on the National Register of Historic Places since 1982, and on the Davenport Register of Historic Properties since 1992. In 1984 it was included as a contributing property in the Prospect Park Historic District.

The Abner Davison House, also known as Riverview, is one of several mansions that overlook the Mississippi River on the east side of Davenport, Iowa, United States. It has been listed on the National Register of Historic Places since 1984, and on the Davenport Register of Historic Properties since 1997.

The Oscar C. Woods House is a historic building located on the east side of Davenport, Iowa, United States. It has been listed on the National Register of Historic Places since 1984.

The Renwick House is a historic building located in the central part of Davenport, Iowa, United States. It has been listed on the National Register of Historic Places since 1983.

The Flynn Farm, Mansion, and Barn, also known as the Flynn Farm, Walnut Hill Farm, Clive Honor Farm, comprise a historic district located near Des Moines, Iowa, United States. It was listed on the National Register of Historic Places in 1973.

The Roba Ranch is a pioneer ranch located near the small unincorporated community of Paulina in Crook County, Oregon. The ranch is named for George and Mary Roba, sheep ranchers who acquired the property in 1892. Most of the important ranch buildings were constructed by the Roba family between about 1892 and 1910. Today, the ranch covers 1,480 acres (6.0 km2) and is privately owned. The ranch was listed on the National Register of Historic Places in 2007.

The Henry Clay Moss House is a historic house located at 414 N. Main St. in Paris, Illinois. The Italianate house was built in 1876 for local businessman Henry Clay Moss. The home features a wraparound porch supported by columns, a hipped roof with a bracketed cornice, and a projecting hexagonal bay on its west side. The interior of the home includes home office space and features decorative wooden door and window surrounds and trim as well as a cantilevered flight of stairs. Moss lost the house in 1877, and it passed through a succession of owners until livestock breeder Daniel Arthur bought the home in 1895; the home remained in the Arthur family until 1976.
The Shriver Farmstead is a historic farm located on County Line Road northwest of Virden, Illinois. The farm consists of an historic mansion, two barns and a smokehouse; it also includes a creek on 6.12 acres of land. Owner John Ryan built the farm's original buildings from 1858 to 1860. The mansion has an Italianate design which features a front porch supported by square posts, paired brackets below the eaves, pilasters at the corners, and a projecting gable above the entrance. The house consists of 3 stories plus a large full basement. The interior boasts 12 foot ceilings and 9 foot doors. It also retains all of the original woodwork, including the floors. The barn, one of two built for the farm, has a New World Dutch-inspired plan which incorporates elements of several barn styles. Dr. William Shriver purchased the farm in 1890, and his family has owned the property until very recently. It was part of the Underground Railroad.

The Andrews-Duncan House is a historic building located at 407 North Blount Street in Raleigh, North Carolina, United States. Built in 1874 for a prominent businessman, the Italianate style home was designed by architect George S. H. Appleget. The house was added to the National Register of Historic Places (NRHP) in 1972 and is currently owned by the state government. A large tree named after a presidential candidate once stood behind the house and is commemorated with a historical marker.

The Price-Prather House is a historic house located at the intersection of Main and Elkhart Streets in Williamsville, Illinois. The house was built in 1868 for livestock breeder James R. Price. The Italianate house features a multi-component slate roof, a bracketed and dentillated cornice, a wraparound front porch, and long arched windows with brick hoods. Cattle breeder John F. Prather purchased the house in 1882. Prather was an influential Shorthorn cattle breeder; as one of the earliest cattlemen to breed shorthorns in Illinois, he became recognized as an authority on the breed, and he served as president of the American Shorthorn Association and a member of the State Board of Agriculture.

The Caldwell Farmstead is a historic farmhouse located on Illinois Route 4 north of Chatham, Sangamon County, Illinois. The two-story Towered Italianate house was built in 1876. The red brick house features detailed joint work on the corners and groups of tall windows with molded hoods. A front porch supported by Roman columns runs along the front of the house. Decorative brackets adorn the wide eaves of the house's hip roof. A three-story tower with a steeply sloped cupola, the principal element of the Towered Italianate style, rises above the front entrance. The house is one of the few Towered Italianate homes in Central Illinois; similarly styled homes in the Springfield area include the George M. Brinkerhoff House and the Rippon-Kinsella House.





















