
The Cascade Canyon Barn was designed by the National Park Service to standard plans and built by the Civilian Conservation Corps in 1935. The National Park Service rustic style barn is 5 miles (8 km) west of Jenny Lake in Grand Teton National Park in the U.S. state of Wyoming.

Lettie G. Howard, formerly Mystic C and Caviare, is a wooden Fredonia schooner built in 1893 in Essex, Massachusetts, USA. This type of craft was commonly used by American offshore fishermen, and is believed to be the last surviving example of its type. She was declared a National Historic Landmark in 1989. She is now based at the South Street Seaport Museum in New York City.

Price Public Elementary School, now known as Price Public Community Center and Swift Museum, is a former African-American school in Rogersville, Tennessee. It currently serves as a community center.

The University of Wisconsin Dairy Barn is a building located on the campus of the University of Wisconsin–Madison. Built in 1897, the building played an important role in the field of dairy science during the 20th century. It has been used both as a teaching facility and as a site for agricultural research. It is significant for its association with the single-grain experiment, performed from 1907 to 1911 by Stephen Babcock. The UW Dairy Barn was declared a National Historic Landmark in 2005.
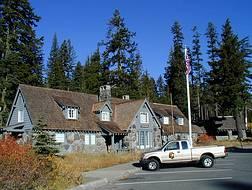
Munson Valley Historic District is the headquarters and main support area for Crater Lake National Park in southern Oregon. The National Park Service chose Munson Valley for the park headquarters because of its central location within the park. Because of the unique rustic architecture of the Munson Valley buildings and the surrounding park landscape, the area was listed as a historic district on the National Register of Historic Places (NRHP) in 1988. The district has eighteen contributing buildings, including the Crater Lake Superintendent's Residence which is a U.S. National Historic Landmark and separately listed on the NRHP. The district's NRHP listing was decreased in area in 1997.
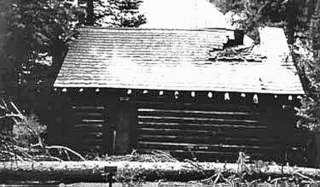
The Death Canyon Barn is a combination barn and ranger patrol cabin in Grand Teton National Park. The barn was built in Death Canyon on the Death Canyon Trail at its junction with the Alaska Basin Trail by the Civilian Conservation Corps in 1935 in the National Park Service rustic style. Located with a clear view of Prospector Mountain, it shares a common style and purpose with the Cascade Canyon Barn to the north in the park, with minor differences attributable to available materials and the preferences of the work crews building the barns.

The Old Headquarters Area at Devils Tower National Monument includes three structures and their surroundings, including the old headquarters building, the custodian's house, and the fire hose house. The buildings are all designed in the National Park Service Rustic style.
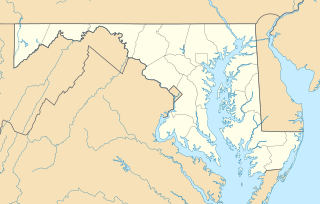
The Maple Leaf Farm Potato House is a historic agricultural storage building located on the property of Western Fields at Hebron, Wicomico County, Maryland. It was originally located on the north side of U.S. Route 50, southeast of the intersection with White Lowe Road, and moved to its present site in July 1997. It is a common bond brick structure measuring 40 feet by 24 feet, built between 1920 and 1928, and used for the storage of sweet potatoes.

The University of Arkansas Campus Historic District is a historic district that was listed on the National Register of Historic Places on September 23, 2009. The district covers the historic core of the University of Arkansas campus, including 25 buildings.

The Clemson College Sheep Barn is a two-story barn built in 1915 on the Clemson University campus. It is the oldest surviving building associated with agriculture on this land-grant university. It was named to the National Register of Historic Places on January 4, 1990.

The El Tovar Stables at the south rim of the Grand Canyon were built about 1904, at the same time the nearby El Tovar Hotel was built, to house the animals used in general transportation around the park. Collectively called the "transportation department" in the early 20th century, the three structures comprised a horse barn or stable, a mule barn and a blacksmith shop.
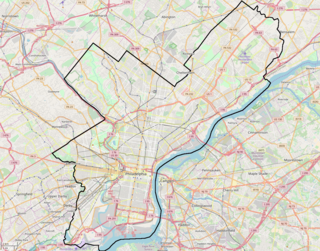
Charles Y. Audenried Junior High School was a historic school building located in the Grays Ferry neighborhood of Philadelphia, Pennsylvania. It was designed by Irwin T. Catharine and built in 1930-1931. It was a three-story, 15 bay, brick building on a raised basement in the Colonial Revival-style. It featured two projecting entrances with stone surrounds, a central entrance with four Doric order columns, projecting brick pilasters, and a brick parapet. The listed building has been demolished and replaced with the modern Charles Y. Audenried High School.

Hardy Williams Academy, formerly the Anna Howard Shaw Junior High School is a historic junior high school building located in the Southwest Schuylkill neighborhood of Philadelphia, Pennsylvania. The building was designed by Irwin T. Catharine and built in 1922–1924. It is a three-story, 17 bay, brick building on a raised stone basement in the Colonial Revival-style. It is in the shape of a shallow "W". It features a center projecting pavilion, stone cornice, and a brick parapet. The school was named for Anna Howard Shaw.
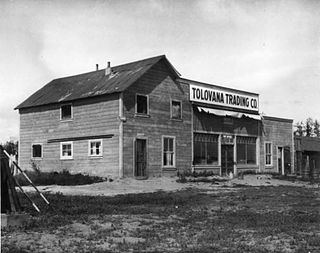
The Tolovana Roadhouse is a historic roadhouse in the Yukon-Koyukuk borough of Alaska. It is located near the confluence of the Tanana and Tolovana Rivers near Nenana, Alaska. Four buildings survive from what was once a more extensive complex of buildings. The extant roadhouse was built in 1924, after both a 1901 roadhouse and 1921 trading post were destroyed by fire. The other three buildings that were in good condition in 1988 included a storage building, outhouse, and power plant; seven other structures were then deemed to be in a state of collapse, while three other documented buildings had been washed away by the erosive force of the Tanana River.

The CCC Company 741 Powder Magazine Historic District encompasses two structures built by Camp 741 of the Civilian Conservation Corps c. 1936. The camp, the first established in Arkansas, used these structures to store explosive materials used in road and bridge construction projects. The two structures have concrete bases and tops, and have walls of cut fieldstone and concrete. The main magazine is 8 by 16 feet, and the blasting cap storage building is about 10 by 10 feet. The main magazine is located a short way north of Forest Road 177M in Ouachita National Forest; the blasting cap storage building is about 113 metres (371 ft) to its northwest.

Knoxville WPA Athletic Field Historic District is a nationally recognized historic district located in Knoxville, Iowa, United States. It was listed on the National Register of Historic Places in 2007. At the time of its nomination the district consisted of 14 resources, including three contributing buildings, seven contributing structures, one contributing site, two noncontributing buildings, and one noncontributing structure. The oldest structure in the district is the city-owned water tower that was completed in 1922 on what was the city reservoir. Two Works Progress Administration (WPA) projects were added in the 1930s.

The Arkoma School in Arkoma in Le Flore County, Oklahoma was a Works Progress Administration-funded project completed in 1937. It was listed on the National Register of Historic Places in 1988.

The Dog Creek School, near Shady Point, Oklahoma, is a one-room school built in 1936 as a Works Progress Administration project. It was listed on the National Register of Historic Places in 1988.

The Women's Civic Improvement Clubhouse, at 59 Winburn Way in Ashland, Oregon, was built during 1921-22. Its construction was funded by the Ashland Women's Civic Improvement Club and the philanthropy of Jesse Winburn. It was listed on the National Register of Historic Places in 1989.

The Tom Eby Storage Building, near Dwyer, New Mexico, was built in 1888 or later. It was listed on the National Register of Historic Places in 1988.























