
The Turner House, also known as the Turner-Fulk House, is a historic house at 1701 Center Street in Little Rock, Arkansas. It is a two-story wood-frame structure, with a gabled roof, clapboarded exterior, and brick foundation. Its most prominent feature is a massive two-story temple portico, with a fully pedimented and modillioned gabled pediment supported by fluted Ionic columns. The main entry is framed by sidelight windows and an elliptical fanlight, and there is a shallow but wide balcony above. The house was built in 1904–05 to a design by noted Arkansas architect Charles L. Thompson.
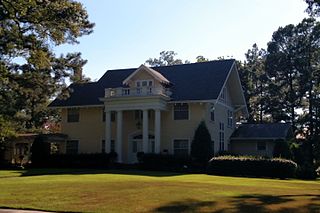
The Walls House, known also as the McCrary House, is a historic house at 406 Jefferson Street in Lonoke, Arkansas. It is a 2 1⁄2-story wood-frame structure, with a side-gable roof and weatherboard siding. Its Colonial Revival styling includes a projecting front portico, with paired Tuscan columns supporting an entablature and balustraded balcony, above which rises a large gabled dormer with exposed rafter ends. The house was built in 1913 to a design by Charles L. Thompson.

The Lightle House, a historic house at 605 Race Avenue in Searcy, Arkansas contains two stories, a full basement, and a full attic. Its brick facade attaches to a reinforced concrete foundation which supports a tile hip roof with 1924 Ludovici tiles. Designed by Charles L. Thompson, it has plans dated December 1923, so construction started in 1924 and continued until the Edward Lightle family moved in on April 1925, a date documented on the underside of a garden urn presently located under a wrought iron gazebo in the back yard.
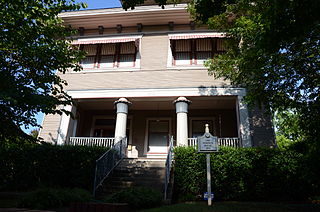
The Fordyce House is a historic house at 2115 South Broadway in Little Rock, Arkansas. Built in 1904 to a design by noted Arkansas architect Charles L. Thompson, it is believed to be the state's only example of Egyptian Revival residential design. It is two stories in height, with narrow clapboard trim. A recessed porch shelters the main entrance, with the stairs leading up to flanked at the top by two heavy Egyptian columns. The second floor windows are banded in groups of three and the roof has a deep cornice with curved brackets. John Fordyce, for whom it was built, was a prominent businessman and engineer who held numerous patents related to cotton-processing machinery.

The West House is a historic house at 229 Beech Street in Helena-West Helena, Arkansas. It is a 2 1⁄2-story wood-frame structure, built in 1900 for Mercer Elmer West by the Clem Brothers of St. Louis. The house exhibits stylistic elements of both the Colonial Revival, which was growing in popularity, and Queen Anne, which was in decline. It has a wide porch supported by Ionic columns, with a spindled balustrade. The house's corners are quoined. The main entry is flanked by slender columns supporting an architrave, and then by sidelight windows topped by a transom window. A Palladian window stands to the right of the door, and a bay window with a center transom of colored glass stands to the left.
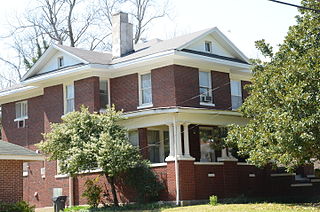
The White House is a historic house at 1101 Perry Street in Helena, Arkansas. It is a two-story brick building, built in 1910 to a design by architect Charles L. Thompson. The Colonial Revival building has a pyramidal roof with projecting gable sections. A single-story porch wraps around two sides of the house, supported by grouped Tuscan columns. The front entry is framed by sidelight windows and pilasters. It is the only surviving Thompson design in Helena.

The Frauenthal House is a historic house in Little Rock, Arkansas. It is a two-story stuccoed structure, three bays wide, with a terra cotta hip roof. Its front entry is sheltered by a Colonial Revival portico, supported by fluted Doric columns and topped by an iron railing. The entrance has a half-glass door and is flanked by sidelight windows. It was designed in 1919 by Thompson & Harding and built for Charles Frauenthal.

The Mann House is a historic house at 422 Forrest Street in Forrest City, Arkansas. Designed by Charles L. Thompson and built in 1913, it is one of the firm's finest examples of Colonial Revival architecture. The front facade features an imposing Greek temple portico with two-story Ionic columns supporting a fully pedimented gable with dentil molding. The main entrance, sheltered by this portico, is flanked by sidelight windows and topped by a fanlight transom with diamond-pattern lights.

The New Light Missionary Baptist Church was a historic church at 522 Arkansas Street in Helena, Arkansas. It was a two-story wood-frame brick and masonry structure, built in 1917 for an African-American congregation organized in 1894. Its Gothic Revival design bore some resemblance to Helena's Centennial Baptist Church, but this building's architect is not known. Its main facade had a single tall gable, with a three-story tower at the southwest corner. A pair of entrances on the first level were topped by three lancet-style windows in the gable, the center one larger than those flanking it. The interior was simply decorated.

The George Washburn House is a historic house at 772 River Road in Calais, Maine. The 1-1/2 story wood frame house was built c. 1855 by George Washburn, and is one of a trio of Gothic Revival houses standing in a row. One of the others was built by George Washburn's brother Charles; the third, which is the most elaborate, was built by Alexander Gilmore. Nothing of substance is known of the Washburns, or of who built their houses. The George Washburn House was listed on the National Register of Historic Places in 1982, at which time its address was 318 Main Street.

The Altman House is an historic house at 1202 Perry Street in Helena, Arkansas. It is a 1-1/2 story brick and stone structure, designed by Estelle Newman Altman as a residence for her family and built in 1914. It is a stylistically distinctive mixture of Classical Revival and Craftsman styling. It is roughly rectangular in plan, with an entry recessed behind a segmented-arch pediment supported by Ionic columns. The door is flanked by bevelled sidelight windows and is topped by an unusual elliptical transom window that is nearly 10 feet (3.0 m) wide. The bays which flank the entry have casement windows filled with diamond panes and topped by transom windows. A sunporch extends the building to the right side.

The J.M. McClintock House is a historic house at 43 Magnolia Street in Marianna, Arkansas. It is a 1-1/2 story wood frame structure, designed by Charles L. Thompson and built in 1912, whose Craftsman/Bungalow styling is in marked contrast to the W.S. McClintock House, a Colonial Revival structure designed by Thompson for another member of the McClintock family and built the same year. This house has the broad sweeping roof line with exposed rafters covering a porch supported by brick piers and paired wooden box posts on either side of the centered stair. A dormer with clipped-gable roof is centered above the entry.

The William Nicholas Straub House is a historic house at 531 Perry Street in Helena, Arkansas. It is a stylistically eclectict 2-1/2 story structure, built in 1900 for William Nicholas Straub, a prominent local merchant. The house's main stylistic elements come from the Colonial Revival and the Shingle style, both of which were popular at the time. The house has a first floor finished in painted brick, and its upper floors are clad in shingles. The main facade has a single-story porch across its width, supported by three Ionic columns. The entrance, on the left side, has a single door with a large pane of glass, and is topped by a transom window. On the right side is a two-sided projecting bay section. The house's most prominent exterior feature is a crenellated tower which rises above the entry.
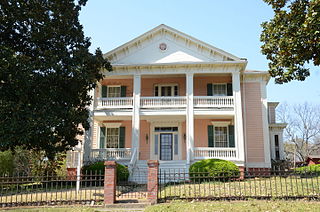
The James C. Tappan House, also known as the Tappan-Pillow House, is a historic house at 717 Poplar Street in Helena, Arkansas. It is a two-story wood frame structure, three bays wide, with a hip roof. A two-story porch projects from the main facade, topped by a Greek Revival triangular pediment with brackets. The porch is supported by square columns and has urn-shaped balusters.

The Bush-Dubisson House is a historic house at 1500 South Ringo Street in Little Rock, Arkansas. It is a two-story masonry structure, built out of red brick with a tile roof. It has classical Prairie School features, including a broad hip roof with extended eaves, a single-story porch, part of which is open and part is topped by a balcony supported by large brick piers. It was built in 1925 for Aldridge Bush, a prominent local African-American businessman, and was owned for many years by another, Daniel J. Dubisson. It was constructed by S.E. Wiggin, a local African-American contractor.

The Hemingway House is a historic house at 1720 Arch Street in Little Rock, Arkansas. It is a 2 1⁄2-story wood-frame structure, with complex massing and exterior typical of the Queen Anne period. A projecting bay on the left has a distinctive array of arched windows on the first floor, and a projecting trio of sash windows set in a bracket-supported surround, with a Palladian window in the gable above. The house colors were selected with the assistance of "Dr. Color," Bob Buckter, noted San Francisco color consultant, earning it a place in the 1994 book, America's Painted Ladies: The Ultimate Celebration of Our Victorians." The porch has delicate turned posts, in a distinctive tapered shape with flared bases and knobs at the top. The house was designed by the noted Arkansas architect Charles L. Thompson and construction was completed in 1894. The Hemingway House is one of the oldest examples of Thompson's work that is still standing.
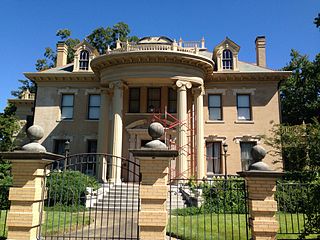
The Hotze House is a historic house at 1619 Louisiana Street in Little Rock, Arkansas. It is a 2 1⁄2-story brick structure, with a combination of Georgian Revival and Beaux Arts styling. Its main facade has an ornate half-round two-story portico sheltering the main entrance, with fluted Ionic columns and a modillioned cornice topped by a balustrade. Windows are topped by cut stone lintels. The hip roof is topped by a balustrade. Built in 1900 to a design by Charles L. Thompson, its interior is claimed to have been designed by Louis Comfort Tiffany. Peter Hotze, for whom it was built, was a major cotton dealer.
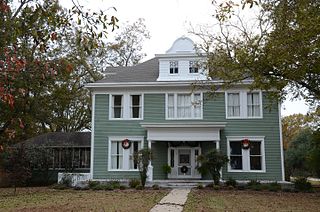
The Wheat House is a historic house at 600 Center Street in Lonoke, Arkansas. It is a two-story wood frame structure, with a hip roof and weatherboard siding. Its massing and relatively modest styling are characteristic of the Georgian Revival, although it has a fairly elaborate entry porch, supported by slender Tuscan columns and pilasters. Dentil moulding is found at the base of the main cornice, and those that top the windows. Built c. 1910 to a design by Charles L. Thompson, it is one of Lonoke's largest and most sophisticated houses.

The S.G. Smith House is a historic house at 1937 Caldwell Street in Conway, Arkansas. It is a two-story brick structure, with a hip roof, and a porte-cochere extending to the west, supported by Tuscan columns. The main entrance is framed by Classical pillars supporting an entablature, and there is a round-arch window with narrow metal balcony to its right. The house was built about 1924 to a design by the Arkansas firm of Thompson and Harding.

Otto J. Hager House is a historic building located in Waukon, Iowa, United States. Built from 1907 to 1908, the Hager house is the only known Iowa commission for Chicago architect Robert Clossen Spencer, Jr. Spencer played a leading role in the development of the Prairie School movement in the Midwest. His work was strongly influenced by the English Arts and Crafts movement, but with this house he moved away from that influence. It was designed in what was thought to be the most innovative period of his career.





















