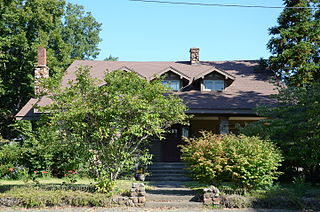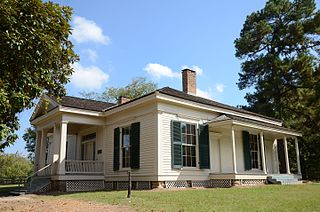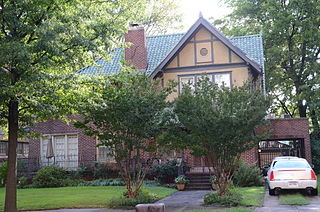
The Marshall House is a historica house at 2009 Arch Street in Little Rock, Arkansas. It is a two-story wood frame house, covered by a hip roof with extended eaves showing exposed rafter ends. A temple-front portico projects from the center of the main facade, with massive fluted Doric columns supporting a fully pedimented and modillioned gable. It was built in 1908, from designs by Charles L. Thompson.

The Farrell Houses are a group of four houses on South Louisiana Street in Little Rock, Arkansas. All four houses are architecturally significant Bungalow/Craftsman buildings designed by the noted Arkansas architect Charles L. Thompson as rental properties for A.E. Farrell, a local businessman, and built in 1914. All were individually listed on the National Register of Historic Places for their association with Thompson. All four are also contributing properties to the Governor's Mansion Historic District, to which they were added in a 1988 enlargement of the district boundaries.

The Deener House is a historic house at 310 East Center Street in Searcy, Arkansas. It is a 1-1/2 story Bungalow/Craftsman style house that was designed by noted Arkansas architect Charles L. Thompson and built in 1912. It has the low-slung appearance typical of the Bungalow style, with a side gable roof that extends across its full-width front porch, where it is supported by fieldstone piers, and shows exposed rafters. Three small gable-roof dormers are closely spaced near the center of the otherwise expansive roof.

The Hicks-Dugan-Deener House is a historic house at 306 E. Center St. in Searcy, Arkansas. It is a single story wood frame structure, with a side gable roof, a cross-gable projecting section at the right side, and a four-column Greek Revival gable-topped entrance portico. Built about 1855, it is one of Searcy's few surviving pre-Civil War houses. Its first owner, William Hicks, was the son of one of Searcy's first lawyers, Howell Hicks, and served as a lawyer and state representative. Walter Dugan, the next owner, was a prominent local businessman, owning the local telephone company.

Powhatan Historic State Park is a 9.1-acre (3.7 ha) Arkansas state park in Lawrence County, Arkansas in the United States. The park contains the 1888 Powhatan courthouse which served as the home of county government from 1869-1968. Today the structure displays items of cultural and historical significance and hosts the park's Visitor Center. The park includes four additional historical buildings and the Arkansas History Commission's Northeast Arkansas Regional Archives. A tour of the historic structures is available. Powhatan served as an important stop for traffic on the Black River until the installation of the Kansas City-Memphis Railwayline two miles north in 1883 significantly decreased the need for river transportation.

The Grandison D. Royston House is a historic house at Columbus and Water Streets in Historic Washington State Park, Washington, Arkansas. It is a single-story wood frame structure, about 55 feet (17 m) wide and 51 feet (16 m) deep, with a hip roof pierced by two chimneys with corbelled tops. The main entry is centered under a projecting gable-roof porch, and is framed by sidelights and transom windows. The porch is supported at the front by pairs of square columns with moulded capitals and a square plinth. At the back of the house is a shed-roof addition which housed the kitchen. The interior of the main block is divided into four rooms, two on either side of a large central hall.

The J.M. McClintock House is a historic house at 43 Magnolia Street in Marianna, Arkansas. It is a 1-1/2 story wood frame structure, designed by Charles L. Thompson and built in 1912, whose Craftsman/Bungalow styling is in marked contrast to the W.S. McClintock House, a Colonial Revival structure designed by Thompson for another member of the McClintock family and built the same year. This house has the broad sweeping roof line with exposed rafters covering a porch supported by brick piers and paired wooden box posts on either side of the centered stair. A dormer with clipped-gable roof is centered above the entry.

The Commandant's House is a historic house at 264 McClellan Drive in Walnut Ridge, Arkansas. It is a single story wood frame structure, with a side-gable main block flanked by front gable wings, giving it a U shape. The house was built in 1942 by the United States Army as the residence of the commander of the Walnut Ridge Army Flying School, and is the only building known to survive from that endeavor. It was also later the home of H.E. Williams, the founder of the nearby Williams Baptist College.

The Sheeks House is a historic house at 502 Market Street in Corning, Arkansas. It is a 2-1/2 story wood frame structure with a hip roof. A slightly projecting center section of its main facade is dominated by two-story gable-roofed portico, supported by a pair of two-story round Ionic columns. Passing under this portico is a single-story porch spanning the facade's three bays. The house was built in 1872 by E. Foster Brown, a prominent regional lawyer, but has been owned for most of the time since by members of the Sheeks family. Brown sold the house in 1878 to Edward V. Sheeks, one of the small community's first significant businessmen. Although of some architectural interest for the early 20th-century alterations that dominate its appearance, it is most significant for its association with these two men, both prominent in the politics and business of the region.

The Smith House is a historic house at 806 NW "A" Street in Bentonville, Arkansas. It is a 1-1/2 story L-shaped Tudor Revival house, with a rubblestone exterior. Its main (west-facing) facade has a side-gable roof, with two projecting gable sections. The left one is broader and has a shallow pitch roof, while that at the center is narrower and steeply pitched, sheltering the entrance. It is decorated with latticework that frames the entrance. Built c. 1925, it is the only known Tudor Revival style house of this sort in Benton County.

The C.E. Forrester House is a historic house at 140 Danville Road in Waldron, Arkansas. It is a two-story wood frame I-house, with an attached single-story wing extending from the rear of the center, giving it a common T-shaped plan. The original front facade has a two-story gable-roofed porch extending across part of it, while the south-facing side of the wing, now serving as the main entrance, has a vernacular Craftsman-style porch with a shed roof extending along its length. The house was built in 1896, with the wing added by 1904; it was built by Charlie Forrester, an Arkansas native who operated a number of retail and commercial business in Waldron.
The Franklin Desha House is a historic house in Desha, Arkansas. It is a single-story double-pen dogtrot house, with a side gable roof and a projecting gabled roof at the center of its main facade. Built in 1861, the house is important for as one of the older houses in Independence County, and for its association with the Desha and Searcy families, both important to the history of Arkansas. Franklin Desha was the son of Robert Desha, who settled Helena, and nephew of Benjamin Desha, for whom Desha County is named. He married Elizabeth Searcy, the daughter of Richard Searcy, a lawyer and judge for whom Searcy and Searcy County are named. Desha, a veteran of the Mexican–American War, built this house in 1861, and served in the Confederate Army during the American Civil War. This property was the site of a Confederate encampment in 1863.

The Vinie McCall House is a historic house on Spring Street in Marshall, Arkansas. It is a 1-1/2 story wood frame structure, with a side-gable roof, central chimney, weatherboard siding, and stone pier foundation. The front (west-facing) facade has a cross gable at the center of the roof, with two narrow windows in it, above the main entrance. The entrance stands under a hip-roof porch roughly the width of the gable, supported by five turned columns and decorated with a spindled frieze. The house was built c. 1895, and is a well-preserved vernacular house with Folk Victorian details from the late 19th century.

The James W. Edie House is a historic house at Jackson and Washington Streets in Judsonia, Arkansas. It is a two-story wood frame structure, with a side gable roof, weatherboard siding, and a stone pier foundation. A cross gable section projects from the center of the front facade, with a single-story porch spanning its width. It is supported by wooden columns with capitals at the top, and has decorative jigsawn balustrades and brackets. Built in 1883, it is one of White County's few surviving 19th-century houses.

The John Henry Clayborn House is a historic house at 1800 Marshall Street in Little Rock, Arkansas. It is a two-story structure, built out of wood framing reinforced with concrete, with its exterior finished in brick. Its front facade is symmetrical, with the center entrance flanked by banks of three windows, topped by a shed roof that continues to the side, where it forms a gable. Built in 1932, the house is noted for its association with Bisoph Johh Henry Clayborn, a leading advocate of education, spiritual development, and civil rights of African Americans in Arkansas.

The R.M. Knox House is a historic house at 1504 West 6th Street in Pine Bluff, Arkansas. It is a two-story wood frame structure, with a T-shaped floor plan and a cross-gable roof. A mansard-roofed tower rises at the center of the house, and an elaborately decorated two-story porch extends across a portion of the front. The house was built in 1885 for Richard Morris Knox, a veteran of the American Civil War. It is one of the state's finest and most elaborate examples of the Eastlake style.

The Smith House is a historic house at 607 West Arch Avenue in Searcy, Arkansas. Built in 1920, it is a rare local example of a prefabricated mail order house, produced by the Sears, Roebuck company as model #264P202. It is a two-story frame structure, with a side gable roof and novelty siding. The roof has extended eaves with exposed rafters and large brackets in the gable ends, and there is a projecting gable section in the center of the front facade. A porch wraps around to the left of this section, its shed roof supported by brick piers.

The Schaer House is a historic house at 1862 Arch Street in Little Rock, Arkansas. It is an asymmetrical two story brick house in the Tudor Revival style, designed by Thompson and Harding and built in 1923. Its main roof extends from side to side, with a hip at one end and a gable at the other. On the right side of the front facade, the roof descends to the first floor, with a large half-timbered cross gable section projecting. It also has an irregular window arrangement, with bands of three casement windows in the front cross gable, and on the first floor left side, with two sash windows in the center and the main entrance on the right.

The W. L. Wood House is a historic house at 709 North Morrill Street in Morrilton, Arkansas. It is a 2-1/2 story wood frame structure, with a hip roof, weatherboard exterior, and foundation of stone and brick. It has the asymmetrical massing typical of the Queen Anne period, with a three-story turret at the left corner, and a porch that wraps across the front and around the base of the tower. The porch is supported by round columns and has a turned balustrade and a low gable over the main steps. A large gable that projects from the main roof has a rounded-corner balcony at its center. The interior has richly detailed woodwork in the Eastlake style. The house was purchased as a prefab from Sears & Roebuck, shipped by rail to Morrilton, moved to its current location by mule drawn wagon and built in 1905-06 for William L. Wood, a prominent local businessman.

The Wiley P. McNair House is a historic house located at 301 Mountain Street in Fayetteville, Arkansas.

















