
The Samuel Penney House is a historic house at 78 Maple Street in Mechanic Falls, Maine. The house was completed in 1902 to design by William R. Miller and is considered the finest example of his residential work. It was originally one of three identical houses that stood side by side until the early 1920s. It was added to the National Register of Historic Places in 2002.

The Alden Batchelder House is a historic house in Reading, Massachusetts. Built in the early 1850s, it is an excellent example of an early Italianate design. It was listed on the National Register of Historic Places in 1984.
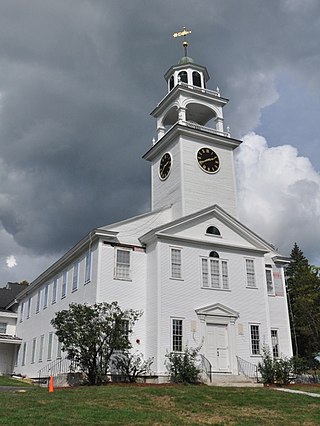
The Baptist New Meeting House is a historic church building at 461 Main Street in New London, New Hampshire. Built in 1826, its styling closely follows the patterns laid out by Asher Benjamin in his 1797 The Country Builder's Assistant, a major architectural guide from the Federal period. It was listed on the National Register of Historic Places in December 2005 and the New Hampshire State Register of Historic Places in April 2005.
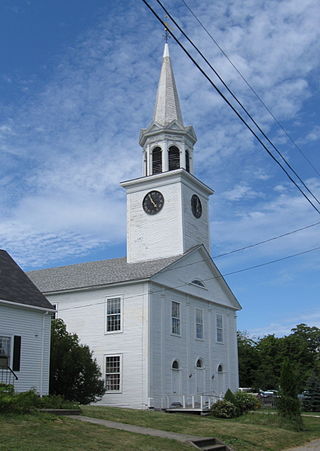
The Central Congregational Church is a historic church at 26 Middle Street in Eastport, Maine, USA. The meeting house was built in 1829, and is a remarkably sophisticated example of Federal style architecture for what was then a frontier community. It was listed on the National Register of Historic Places in 1976.

The Old Union Meetinghouse, now the Union Baptist Church, is a historic church at 107 Mason Road in the Farmington Falls area of Farmington, Maine. Built in 1826–27, it is a high-quality and well-preserved example of a traditional late-colonial meetinghouse with Federal-style details. The building was listed on the National Register of Historic Places in 1973.

The Readfield Union Meeting House is a historic brick meeting house at 22 Church Road in Readfield, Maine. Built in 1828, it is a particularly fine example of Federal period architecture for a rural context. It was listed on the National Register of Historic Places in 1982.
The Union Church of Vinalhaven is a historic church on East Main Street in the center of Vinalhaven, Maine. Built in 1899, it is a high quality example of Shingle style architecture, designed by one of its major promoters, John Calvin Stevens. It was listed on the National Register of Historic Places in 1984.

The Union Church is a historic church on High Street, north of the center of Buckfield, Maine. Built in 1831-32, it is a well-proportioned Federal-style church with Gothic Revival alterations. It served for a time as Buckfield's town hall, and is now managed by the Town of Buckfield. It was listed on the National Register of Historic Places in 1980.

The Kate Douglas Wiggin House, also known as Quillcote, is a historic house on Salmon Falls Road in Hollis, Maine. Built in 1797, the house is significant as the home of the writer Kate Douglas Wiggin from 1905 until her death in 1923, and as a fine example of adaptive architectural change over time. One room of the house features wall murals attributed to Rufus Porter. The house was listed on the National Register of Historic Places in 1977.

Atkinson Academy is a public elementary school at 17 Academy Avenue in Atkinson, New Hampshire. It is a part of the Timberlane Regional School District. Built in 1803, it is claimed to be the oldest standing co-educational school in the United States. It was listed on the National Register of Historic Places in 1980.

The Centre Village Meeting House is a historic meeting house (church) on New Hampshire Route 4A in Enfield Center, New Hampshire. Built in 1836, it is a well-preserved late example of Federal period church architecture, albeit with some Greek Revival stylistic elements. Then as now, it serves as a nondenominational building, serving a variety of small Christian congregations. The building was listed on the National Register of Historic Places in 1985.
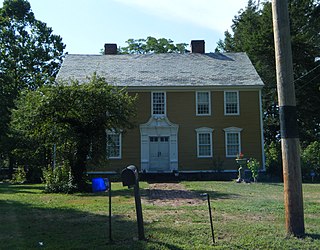
The Ebenezer Grant House is a historic house at 1653 Main St. in the village of East Windsor Hill in South Windsor, Connecticut. Built in 1757–58, it is one of the finest examples of regional colonial architecture in the state. Its rear addition is believed to date to 1695, making it one of the state's oldest surviving colonial structures. The house was listed on the National Register of Historic Places in 1977.

The Ingalls House is a historic house on Main Street in Mercer, Maine. Built c. 1835–37, it is a particularly elaborate local example of Greek Revival architecture, made more distinctive by the relatively advanced use of stoves as a heating system at the time of its construction. The house was built by a son-in-law of American Revolutionary War General Henry Knox, and was owned for many years by Hannibal Ingalls, a prominent local businessman. It was listed on the National Register of Historic Places in 1975.
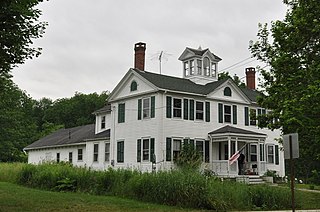
The David W. Campbell House is a historic house on Main Street in Cherryfield, Maine. Built in 1828 as a Federal-style structure, it was altered in the mid-19th century to include a significant number of Italianate features. Built by a member of the locally prominent Campbell family, it was listed on the National Register of Historic Places in 1990 for its architectural significance, and is a contributing member of the 1990 Cherryfield Historic District.
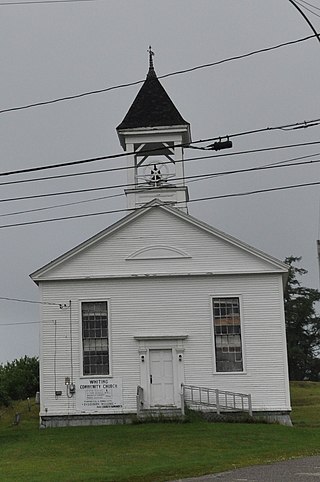
The Union Meeting House, also known as the Whiting Community Church, is a historic church building at 153 United States Route 1 in Whiting, Maine. Built in 1836, it is a distinctive local example of transitional Federal-Greek Revival architecture. It was listed on the National Register of Historic Places in 2014.
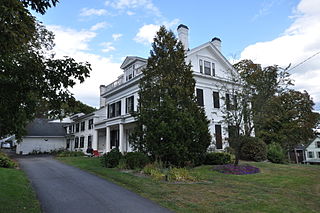
The William Donnell Crooker House is an historic house at 71 South Street in Bath, Maine, United States. Built in 1850 by the prominent local builder and designer Isaac D. Cole, it is a distinctive example of late Greek Revival architecture. The Crooker family was involved with Bath's shipbuilding industry. The house was added to the National Register of Historic Places in July 1979.
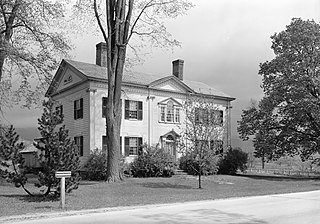
The Munro-Hawkins House is a historic house on Vermont Route 7A in southern Shaftsbury, Vermont. Built in 1807, it is a well-preserved example of transitional Georgian-Federal period architecture, designed by local master builder Lavius Fillmore. It was listed on the National Register of Historic Places in 1973.
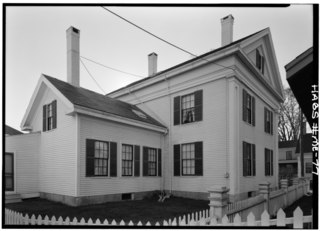
The Farnsworth Homestead is a historic house museum at 21 Elm Street in Rockland, Maine. Built in 1854 by William A. Farnsworth, it is an excellent late example of Greek Revival architecture, and was the home of Lucy Farnsworth, the major benefactor of the Farnsworth Art Museum, which owns the house and operates it as a museum property. The house was listed on the National Register of Historic Places in 1973.

The Joseph and Hannah Maxcy Homestead is a historic house at 630 South Union Road in South Union, Maine. Built in 1802 by Ebenezer Alden, a regionally well-known housewright, it is one of the finest period examples of Federal architecture, with high-quality interior woodwork. It was listed on the National Register of Historic Places in 2004.

The Old Town House, also known as the Union Town House, is a historic government building at 128 Town House Road in Union, Maine. Built in 1840, it served the town for many years as its town hall, and as one of its major social venues. It is now owned by the local historical society, which operates it as a community meeting place. It was listed on the National Register of Historic Places in 2001.





















