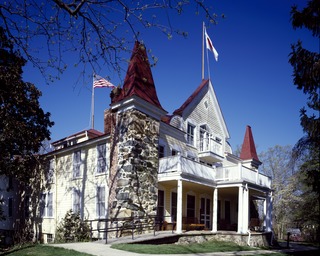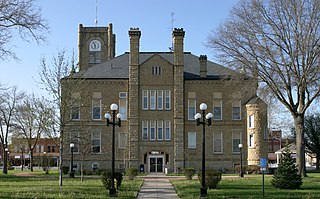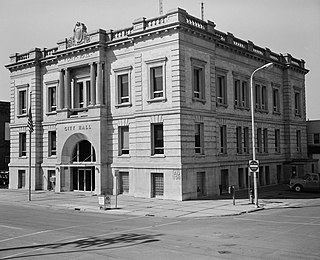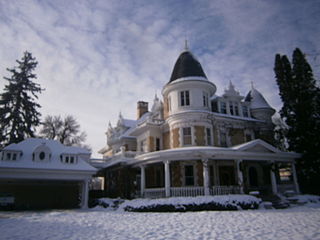
The Clara Barton National Historic Site, which includes the Clara Barton House, was established in 1974 to interpret the life of Clara Barton (1821–1912), an American pioneer teacher, nurse, and humanitarian who was the founder of the American Red Cross. The site is located 2 miles (3.2 km) northwest of Washington D.C. in Glen Echo, Maryland.

Eccles Avenue Historic District, also known as the David Eccles Subdivision, is a historic neighborhood located between 25th and 26th streets and Jackson and Van Buren Avenues in Ogden, Utah, United States. It was listed on the National Register of Historic Places in 1976.

The Bigelow Hotel is a historic hotel located at 2510 Washington Blvd. in Ogden, Utah, United States. Opened in 1927, it was known from 1933-2017 as the Ben Lomond Hotel. It was added to the National Register of Historic Places in 1990. It is notable for its Italian Renaissance Revival architectural significance and as the setting of historical events. The hotel was a member of Choice Hotels' Ascend Collection. In 2019 it was converted to The Bigelow Apartments.

The Jefferson Avenue Historic District was formed in 1998 and encompasses all structures between 25th and 27th streets on Jefferson Avenue in Ogden, Utah, United States.

The Edgar County Courthouse, located in Paris, Illinois, is the county courthouse of Edgar County. The courthouse was constructed from 1891 until 1893; it is the third building to be used as Edgar County's courthouse. Architect Henry Elliot designed the building in the Romanesque Revival style. The courthouse's exterior has four main sides and four entrances situated between each adjacent pair of sides. Each side includes two towers at each end and a central section with a tall gable. Each tower features two medieval dormers. A wedding-cake style iron clock tower, built shortly after the building was completed, tops the center of the courthouse.

The Temple is a Reform Jewish congregation and synagogue located at 1589 Peachtree Street NE, in Atlanta, Georgia, in the United States. The oldest Jewish congregation in Atlanta, it was established in 1860 to serve the needs of German-Jewish immigrants. The Temple, designed by Philip Trammell Shutze in a Neoclassical style, was completed in 1931.

There are 76 properties listed on the National Register of Historic Places in Albany, New York, United States. Six are additionally designated as National Historic Landmarks (NHLs), the most of any city in the state after New York City. Another 14 are historic districts, for which 20 of the listings are also contributing properties. Two properties, both buildings, that had been listed in the past but have since been demolished have been delisted; one building that is also no longer extant remains listed.
The University of Arkansas Campus Historic District is a historic district that was listed on the National Register of Historic Places on September 23, 2009. The district covers the historic core of the University of Arkansas campus, including 25 buildings.

The Old Washington County Courthouse in Oklahoma is a reinforced concrete building that was built in 1913. It was designed by P.H. Weathers in Second Renaissance Revival style. It was listed on the National Register of Historic Places in 1981.

The Pioneer Building is a late nineteenth-century commercial/office structure located on Lawton Street in the Downtown business district of the City of New Rochelle in Westchester County, New York. The building is a good example of Neo-Italian Renaissance commercial style and represents an important aspect in the late nineteenth and early twentieth century history of New Rochelle. John New & Son, the New Rochelle builder responsible for its construction, is credited with its design. The Pioneer Building is considered significant, partly because other historic buildings that once surrounded it have been demolished and replaced by newer construction. It was added to the Westchester County Inventory of Historic Places on January 5, 1988, to the New York State Register of Historic Places on November 23, 1983, and to the National Register of Historic Places on December 29, 1983.
The Masonic Center is a Renaissance style building in Grand Forks, North Dakota. It was designed by architect Joseph Bell DeRemer and was constructed by the Dinnie Brothers in 1913. It replaced the first Masonic Temple in Grand Forks, which had burned, and which was later reconstructed as the Stratford Building.

The Quakertown Passenger and Freight Station is a historic train station and freight depot located at Quakertown, Bucks County, Pennsylvania. The two buildings were designed by Wilson Bros. & Company in 1889 and built by Cramp and Co. for the Philadelphia and Reading Railroad in 1902. The passenger station is constructed of dark Rockhill granite and Indiana limestone and is in a Late Victorian style. It is 1+1⁄2 stories tall and measures 25 feet wide by 97 feet 6 inches, long. It has a hipped roof with an eight-foot overhang. The freight station is a 1+1⁄2-story, rectangular stone block building measuring 128 by 30 feet. Also on the property is a large crane that was used for freight movement. The Quakertown station had passenger rail service along the Bethlehem Line to Bethlehem and Philadelphia until July 27, 1981, when SEPTA ended service on all its intercity diesel-powered lines. SEPTA still owns the line and leases it to the East Penn Railroad. Other towns, stations, and landmarks on the Bethlehem Line are Perkasie, Pennsylvania, Perkasie Tunnel, and Perkasie station.

The Lucas County Courthouse located in Chariton, Iowa, United States, was built in 1893. It was listed on the National Register of Historic Places in 1981 as a part of the County Courthouses in Iowa Thematic Resource. In 2014 it was included as a contributing property in the Lucas County Courthouse Square Historic District. The courthouse is the third building the county has used for court functions and county administration.

The Hamilton Grange Branch of the New York Public Library is a historic library building located in Hamilton Heights, Manhattan, New York City. It was designed by McKim, Mead & White and built in 1905–1906. The branch was one of 65 built by the New York Public Library with funds provided by the philanthropist Andrew Carnegie, 11 of them designed by McKim, Mead & White. It is a three-story-high, five-bay-wide building faced in deeply rusticated gray limestone in an Italian Renaissance style. The building features round arched openings on the first floor and bronze lamps and grilles.

Grand Forks City Hall is a building in Grand Forks, North Dakota that was listed on the National Register of Historic Places in 1982.

The First Congregational Church of Oregon City, also known as Atkinson Memorial Congregational Church, is a historic building located at 6th and John Adams Sts. in Oregon City, Oregon. The congregation was formed in 1844 as a non-denominational Protestant congregation. In 1892 they affiliated with the Congregational Christian Church from the local Congregational Society that had been formed in 1849 from the 1844 congregation. The present building was constructed in the Gothic Revival style in 1925 after the previous building had been destroyed in a fire in 1923. It was listed on the National Register of Historic Places in 1982.

Hotel Indigo Atlanta Midtown is a historic building in midtown Atlanta, Georgia. Designed by Atlanta-based architectural firm Pringle and Smith in 1925, the brick building is located on Peachtree Street, across from the Fox Theatre. It has been listed on the National Register of Historic Places since 2006, and, in 2022, is a member of Historic Hotels of America.

The David Eccles House, at 250 W. Center St. in Logan, Utah, was built in 1907. It was listed on the National Register of Historic Places in 1976.

The Idaho Republican Building, at 167 W. Bridge St. in Blackfoot, Idaho, was built in 1916. It was listed on the National Register of Historic Places in 1979.

The Carver Center, formerly known as the Sunlight Elks Lodge, is a historic Colonial Revival style brick building located at 40 Fowler Street in the City of Trenton in Mercer County, New Jersey. It was named after George Washington Carver, African-American agricultural scientist and inventor. The building was added to the National Register of Historic Places on July 7, 2022, for its significance in ethnic heritage.




















