
The Elms is a large mansion located at 367 Bellevue Avenue, Newport, Rhode Island, completed in 1901. The architect Horace Trumbauer (1868–1938) designed it for the coal baron Edward Julius Berwind (1848–1936), taking inspiration from the 18th century Château d'Asnières in Asnières-sur-Seine, France. C. H. Miller and E. W. Bowditch, working closely with Trumbauer, designed the gardens and landscape. The Preservation Society of Newport County purchased The Elms in 1962, and opened the house to the public. The Elms was added to the National Register of Historic Places in 1971, and designated a National Historic Landmark in 1996.

The Moffatt-Ladd House, also known as the William Whipple House, is a historic house museum and National Historic Landmark in Portsmouth, New Hampshire, United States. The 1763 Georgian house was the home of William Whipple (1730–1785), a Founding Father, a signer of the Declaration of Independence and Revolutionary War general. The house is now owned by the National Society of Colonial Dames in New Hampshire, and is open to the public.
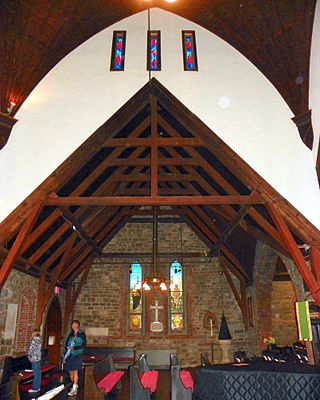
Saint Saviour's Episcopal Church and Rectory is a historic church complex at 41 Mt. Desert Street in Bar Harbor, Maine. Built over several construction campaigns between 1877 and 1938, it is fine local example of an American Shingle Style church executed in stone and wood. The complex includes the large cruciform church and a Shingle Style rectory originally built in the 1899 and twice enlarged. The complex was listed on the National Register of Historic Places in 1995.

The Harbor Lane–Eden Street Historic District encompasses a neighborhood of Bar Harbor, Maine, consisting of architect-designed summer estates that served as the summer of elite society families of the late 19th and early 20th centuries. Located northwest of the main village and fronting on Frenchman Bay, the district includes nine summer houses that survived a devastating 1947 fire which destroyed many other summer estates. The district was listed on the National Register of Historic Places in 2009.

Camp Hammond is an historic house at 74 Main Street in Yarmouth, Maine. Built in 1889, this large Shingle style is notable for its method of construction, which used techniques more typically applied to industrial mill construction in a residential setting to minimize the spread of fire. George W. Hammond, one of its architects, was owner of the nearby Forest Paper Company. The house was listed on the National Register of Historic Places in 1979.
The Isabella Breckinridge House also known as River House, and formerly the Breckinridge Public Affairs Center of Bowdoin College, is a historic house at 201 US Route 1 in York, Maine, United States. The main house, designed by architect Guy Lowell, is a 23-room mansion which was built in 1905 for Mary Goodrich, widow of tire magnate B. F. Goodrich. It is located on a 26-acre (11 ha) estate facing the York River. The property was given to Bowdoin College by Mary Marvin Breckinridge Patterson in 1974, and the college operated it as a conference center until it was sold into private hands in 2004. The house was added to the National Register of Historic Places in 1983. It is one of Maine's most architecturally distinctive and unusual early 20th-century summer estate houses.
Cleftstone is a historic summer house at 92 Eden Street in Bar Harbor, Maine. Built in 1881 and enlarged in 1894, it is an architecturally eclectic combination of elements from the Shingle, Queen Anne, and Colonial Revival styles. It is now Cleftstone Manor, a hotel with seventeen guest rooms. It was listed on the National Register of Historic Places in 1999.
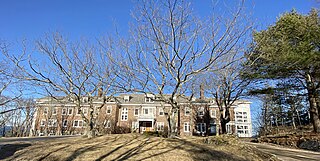
Highseas is a historic early 20th-century summer estate in Bar Harbor, Maine. It is located on Schooner Head Road on the east side of Mount Desert Island, surrounded by the lands of Acadia National Park. Built in 1912, it is one of the few grand summer estates to survive the island's devastating 1947 fire. It is now owned by the Jackson Laboratory and used as housing for students enrolled in its prestigious Summer Student Program. The property was listed on the National Register of Historic Places in 1978.
The Hulls Cove High School is a historic former school building on Maine State Route 3 in the Hulls Cove village of Bar Harbor, Maine. It is locally distinctive for its architecture, having been designed by the firm of Andrews, Jaques & Rantoul, which was responsible for designing a number of Bar Harbor's large summer estates. The school was built in 1909 and was used until the 1940s, after which it was converted to a community center. It was listed on the National Register of Historic Places in 1999.

Jesup Memorial Library is the public library of Bar Harbor, Maine. It is located in an architecturally distinguished Colonial Revival building at 34 Mount Desert Street in the town's main village. The building was built in 1910-11, donated to the community by Mrs. Morris K. Jesup in memory of her late husband, both of them longtime summer residents of the area, and was listed on the National Register of Historic Places in 1991 for its architecture.
Nannau is a historic summer estate house in Bar Harbor, Maine. Located between Maine State Route 3 and overlooking Compass Harbor, this 1904 Shingle style house was built for David R. Ogden, a New York City lawyer, to designs by the Boston firm Andrews, Jaques and Rantoul. The house was characterized in 1906 as "an excellent example of shingle work"; it was listed on the National Register of Historic Places in 1984.

Reverie Cove is a historic summer estate on Harbor Lane in Bar Harbor, Maine. It was designed by local architect Fred L. Savage and built in 1895, and is a particularly opulent example of Colonial Revival architecture. A later owner of the property was New York City mayor Abram Hewitt. The house was listed on the National Register of Historic Places in 1982, and as part of the Harbor Lane-Eden Street Historic District in 2009.
The Rockwell Kent Cottage and Studio are a pair of historic buildings associated with the artist Rockwell Kent on Monhegan Island off the coast of the United States state of Maine. Built in 1906 and 1910 by Kent, they are an important reminder of his presence on the island. Both properties were later owned by artist James E. Fitzgerald, and now serve as a museum displaying his works. They were listed on the National Register of Historic Places in 1992.

The Sproul's Cafe building is a historic commercial building at 128 Main Street in Bar Harbor, Maine. The 2-1/2 story Second Empire building was built in 1880, and was home until 1903 of a nationally recognized gathering place for Bar Harbor's summer residents. The building is a rare local commercial survivor of Bar Harbor's heyday as a summer resort community. It was listed on the National Register of Historic Places in 1982. Its present retail tenant is a tourist-oriented shop.
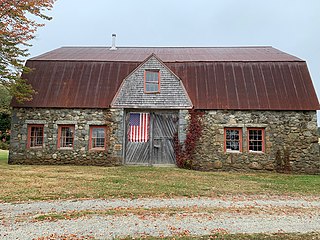
Stone Barn Farm is one of a small number of surviving farm properties on Mount Desert Island off the coast of Maine, United States. Located at the junction of Crooked Road and Norway Drive, the farm has a distinctive stone barn, built in 1907, along with a c. 1850 Greek Revival farm house and carriage barn. The property was listed on the National Register of Historic Places in 2001, and is subject to a conservation easement held by the Maine Coast Heritage Trust.
The Turrets is a historic summer estate house on Eden Street in Bar Harbor, Maine. Designed by New York City architect Bruce Price and built in 1895, the French Chateau-style building was one of the most elaborate built in Bar Harbor during its heyday as a summer resort. It is now part of the campus of the College of the Atlantic, and was listed on the National Register of Historic Places in 1974.
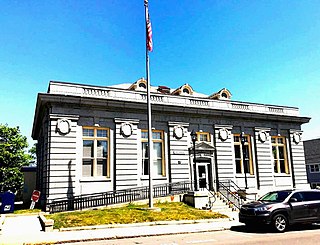
The U.S. Post Office-Bar Harbor Main is a historic post office building at 55 Cottage Street in Bar Harbor, Maine. This handsome granite Classical Revival building was one of twelve post offices built in 1909, and is reflective of the government's trend at that time to use classical architecture as a way to express democratic ideals and institutions. The building was listed on the National Register of Historic Places in 1986.

The West Street Historic District is a residential historic district just adjacent to the main village of Bar Harbor, Maine. Extending from Eden Street to Billings Avenue, it encompasses a well-preserved concentration of summer "cottages" built during Bar Harbor's heyday as a resort for the wealthy in the early 20th century. The district was listed on the National Register of Historic Places in 1980.
The Philler Cottage, previously the Dark Harbor House Inn, is a historic house at Pendleton Point and Jetty Roads in Islesboro, Maine. Built in 1894 for a wealthy Philadelphia banker, it is a high-quality regional example of a Georgian Revival summer house. It was listed on the National Register of Historic Places in 1985.
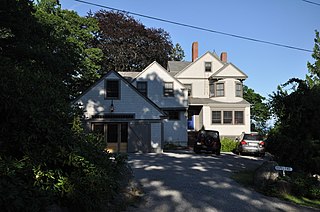
Ropes End is a historic summer house at 36 Hyde Road in Phippsburg, Maine. Built c. 1898, it is a fine local example of Shingle style architecture, built as part of a small summer colony developed by Joseph R. Bodwell. The house was listed on the National Register of Historic Places in 2001.














