
The Smithsonian Institution Building, more commonly known as the Smithsonian Castle or simply The Castle, is a building on the National Mall housing the Smithsonian Institution's administrative offices and information center. Built as the first Smithsonian museum building, it is constructed of Seneca red sandstone in the Norman Revival style. It was completed in 1855 and designated a National Historic Landmark in 1965.

Waddy Butler Wood was an American architect of the early 20th century and resident of Washington, D.C. Although Wood designed and remodeled numerous private residences, his reputation rested primarily on his larger commissions, such as banks, commercial offices, and government buildings. His most notable works include the Woodrow Wilson House and the Main Interior Building.

Downtown Stamford, or Stamford Downtown, is the central business district of the city of Stamford, Connecticut, United States. It includes major retail establishments, a shopping mall, a university campus, the headquarters of major corporations and Fortune 500 companies, as well as other retail businesses, hotels, restaurants, offices, entertainment venues and high-rise apartment buildings.

The Downtown New London Historic District, also known as the Waterfront Historic District, refers to 78 acres (32 ha) with 223 contributing buildings along the waterfront of New London, Connecticut. It was added to the National Register of Historic Places (NRHP) in 1979, with 190 buildings and 60 acres (24 ha). The district was expanded in 1988, adding 18 acres (7.3 ha) and 33 buildings.

The Dubuque County Jail is a historic building at 36 East 8th Street in Dubuque, Iowa, United States. Completed in 1858, the jail is an example of the uncommon Egyptian Revival style. It is architecturally a highly original work of John F. Rague, who also designed the 1837 Old Capitol of Illinois and the 1840 Territorial Capitol of Iowa. The building was designated a National Historic Landmark for its architecture in 1987. It served as a jail for more than a century, became a museum in 1975, and was converted into county offices in 2016.
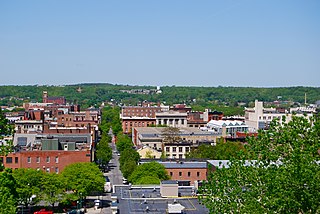
The Central Troy Historic District is an irregularly shaped, 96-acre (39 ha) area of downtown Troy, New York, United States. It has been described as "one of the most perfectly preserved 19th-century downtowns in the [country]" with nearly 700 properties in a variety of architectural styles from the early 19th to mid-20th centuries. These include most of Russell Sage College, one of two privately owned urban parks in New York, and two National Historic Landmarks. Visitors ranging from the Duke de la Rochefoucauld to Philip Johnson have praised aspects of it. Martin Scorsese used parts of downtown Troy as a stand-in for 19th-century Manhattan in The Age of Innocence.

There are 75 properties listed on the National Register of Historic Places in Albany, New York, United States. Six are additionally designated as National Historic Landmarks (NHLs), the most of any city in the state after New York City. Another 14 are historic districts, for which 20 of the listings are also contributing properties. Two properties, both buildings, that had been listed in the past but have since been demolished have been delisted; one building that is also no longer extant remains listed.

The U.S. Custom House, also known as the Old Post Office and Custom House, is a historic government building at 423 Canal Street in New Orleans, Louisiana. It was designated a National Historic Landmark, receiving this designation in 1974 and noted for its Egyptian Revival columns. Construction on the building, designed to house multiple federal offices and store goods, began in 1848 and didn't finish until 1881 due to redesigns and the American Civil War. The U.S. Customs offices have been located there since the late 19th century.
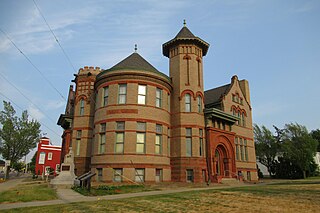
The Adrian Public Library is a historic structure located at 110 East Church Street in downtown Adrian, Michigan. Originally used as a library, it was designated as a Michigan Historic Site on December 14, 1976, and later listed on the National Register of Historic Places on December 6, 1977. It is located within the Downtown Adrian Commercial Historic District and adjacent to the Adrian Engine House No. 1. Today, the building houses the Lenawee County Historical Society Museum.
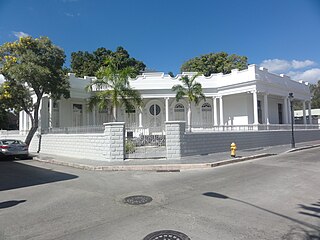
Casa Oppenheimer is a historic house in Ponce, Puerto Rico, designed in 1913 by famed Puerto Rican architect Alfredo B. Wiechers. The house is unique among other historic structures in historic Ponce for its skillful incorporation of front gardens in a very limited urban space. The historic building is located at 47 Salud Street, in the city's historic district, at the northwest corner of Salud and Aurora streets. The house is also known as Casa del Abogado. In April 2019, the house was turned into Casa Mujer by MedCentro, a women's health business concern.

Casa Salazar-Candal is a historic building located on the southeast corner of Isabel and Mayor Cantera streets in Ponce, Puerto Rico, in the city's historic district. The building dates from 1911. It was designed by the architect Blas Silva. The architecture consists of 19th Classical revival, Art Nouveau and Spanish Revival architectural styles. Today the Salazar–Candal Residence houses the Museum of the History of Ponce.

Central Office Building is a historic building located in downtown Davenport, Iowa, United States. It has been individually listed on the National Register of Historic Places since 1983. In 2020 it was included as a contributing property in the Davenport Downtown Commercial Historic District. It is located in the center of a block with other historic structures. It now houses loft apartments.

James G. Hill (1841–1913) was an American architect who, during the period 1876 to 1883, headed the Office of the Supervising Architect of the United States Department of the Treasury, which oversaw major Federal buildings.
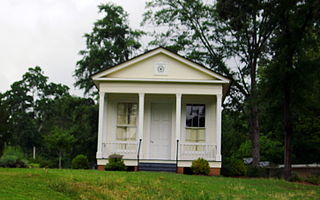
The Leake–Ingham Building is a historic commercial building in Camden, Arkansas. It is located behind the McCollum-Chidester House at 926 Washington Street NW, and is part of the Ouachita County Historical Society Museum. It is one of the oldest commercial buildings in Camden. The single-story Greek Revival structure was built c. 1850 by William Leake, a prominent Camden attorney, and has a distinctive Greek temple front. It was originally located on a prominent corner of the city, at Washington and Harrison Streets. Leake operated a law practice from the building until 1866 with various partners, after which it was used to house government offices, and later Camden's first library. Threatened with demolition in the 1950s, it was moved several times before its acquisition by the historical society.

The Newport Downtown Historic District encompasses the 19th century heart of Newport, New Hampshire, the county seat of Sullivan County. The district includes the major commercial and civic buildings which line Main Street between Depot Street and the Sugar River. The district was listed on the National Register of Historic Places in 1985.

Goshen Historic District is a national historic district located at Goshen, Elkhart County, Indiana. The district encompasses 751 contributing buildings and 1 contributing site in the central business district and surrounding residential sections of Goshen. The town was developed between about 1840 and 1930, and includes notable examples of Italianate and Queen Anne style architecture. Located with in the district are the separately listed Elkhart County Courthouse and Goshen Carnegie Public Library. Other notable buildings include the Kindy Block (1881), Central Block (1882), Spohn Building (1909), Harper Block (1888), Noble Building, Jefferson Theater (1907), General Baptist Church (1859), First Methodist Church (1874), and St. James Episcopal Church (1862).
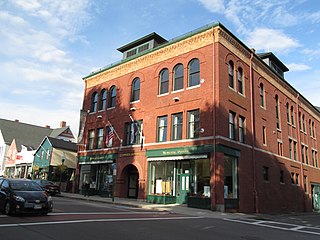
The Camden Opera House Block is a historic multifunction building at 29 Elm Street in the center of Camden, Maine, United States. Built in 1893 after the town's great 1892 fire, it is one of its most prominent buildings. It houses town offices, a social meeting hall, and a 500-seat theater. The building was listed on the National Register of Historic Places in 1986.
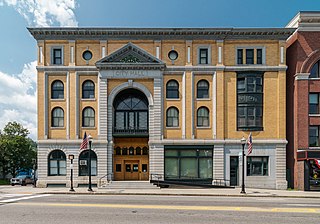
Barre City Hall and Opera House is a historic government building at 6 North Main Street in downtown Barre, Vermont. Built in 1899, it houses the city offices, and its upper floors have served for much of the time since its construction as a performing arts venue. The building was listed on the National Register of Historic Places in 1973.

The Freedman's Bank Building, previously known as the Treasury Annex, is a historic office building located on the corner of Madison Place and Pennsylvania Avenue NW in Washington, D.C. It sits on the east side of Lafayette Square, a public park on the north side of the White House, and across from the Treasury Building. The adjoining properties include the Howard T. Markey National Courts Building to the north and the former Riggs National Bank to the east.

The F. F. White Block is a historic commercial building at 1514-1524 11th Street in Monroe, Wisconsin. Businessman and lumber heir F. F. White began construction on the building in 1898; when White died in 1900, his family continued work on the building with the aid of local dentist H. W. Caradine, and it was completed the following year. Architect A. D. Conover designed the three-story building, which incorporates elements of the Gothic Revival and Tudor Revival styles. The building's design includes an octagonal corner tower, an oriel window on the third story above the main entrance, a stone cornice and belt courses, and a steep hip roof with three stepped gables. Once opened, the building housed stores, professional offices, and a local Masonic lodge on the third floor. While large-scale commercial buildings like the F. F. White Block were common in Monroe in the early twentieth century, the block is now the largest commercial building remaining on the city's courthouse square.






















