
Richmond National Cemetery is a United States National Cemetery three miles (4.8 km) east of Richmond in Henrico County, Virginia. Administered by the United States Department of Veterans Affairs, it encompasses 9.7 acres (3.9 ha), and as of 2021 had more than 11,000 interments. It is closed to new interments. Richmond National Cemetery was listed on the National Register of Historic Places in 1995.

The Tate House is a historic house museum at 1270 Westbrook Street, near the Fore River in the Stroudwater neighborhood of Portland, Maine, United States. The house, one of the oldest in Portland, was built in 1755 for George Tate, a former Royal Navy captain who was sent by a contractor to the Navy to oversee the felling and shipment of trees for use as masts. Because of the house's comparatively remote location relative to downtown Portland, it survived Portland's numerous fires intact. The house was designated a National Historic Landmark as a rare surviving example of a once-common colonial housing form, the clerestory gambrel roof. Since 1935, it has been a museum operated by the National Society of the Colonial Dames.

Walker Memorial Hall is a historic community meeting hall on Highland Road in Bridgton, Maine. Built in 1892 to a design by Frederick A. Tompson, it is a well-preserved local example of eclectic Queen Anne architecture, and continues to be a significant community meeting center, hosting social events and meetings of local organizations. It was listed on the National Register of Historic Places in 1983.

The Opera House at Boothbay Harbor, also known historically as the Boothbay Harbor Opera House, Knights of Pythias Hall, The Opera House, and as the Pythian Opera House, is a historic meeting hall and multifunction building at 86 Townsend Avenue in Boothbay Harbor, Maine. Built in 1894, it has housed government offices of the town, and the meeting spaces of fraternal organizations, prior to its present use as a performance venue. It was listed on the National Register of Historic Places on December 30, 2008.
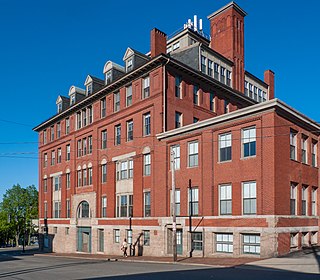
The Maine Eye and Ear Infirmary is a historic medical facility that was located at 794-800 Congress Street in Portland, Maine. Also known as Holt Hall, the structure, designed by John Calvin Stevens, was redeveloped into a residential building in 1997, after standing dormant for nearly 10 years. The Maine Eye and Ear Infirmary was built in 1891. In 1951 the hospital merged with the Children's Hospital and Maine General Hospital to become Maine Medical Center. The facility was added to the National Register of Historic Places in 1986.
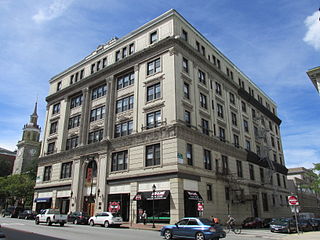
The Masonic Temple is a historic commercial and fraternal society building at 415 Congress Street in downtown Portland, Maine. Built in 1911 to a design by local architect Frederick A. Tompson, it is one of the city's finest examples of Beaux Arts architecture, and houses some of the state's grandest interior spaces. It was listed on the National Register of Historic Places in 1982.
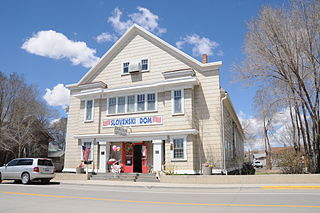
The Slovenski Dom in Rock Springs, Wyoming was built as a community hall for Slovenian fraternal organizations in 1913. The Slovenski Dom, or Slovenian National Home, was one of a number of similar halls built in places with large ethnic Slovenian populations. The organizing charter stipulated that the hall be known as the "Slovenski Dom", its name in Slovenian, rather than by its English translation. It is the only example of its kind in Wyoming and was placed on the National Register of Historic Places in 1997.

The Asa Hanson Block is a historic commercial building at 548-550 Congress Street in Downtown Portland, Maine. It was built in 1889 to a design by local architect Francis Fassett in partnership with Frederick A. Tompson, and is one of a small number of surviving commercial designs by Fassett in the city. It was added to the National Register of Historic Places in 2001.

The Walker Memorial Library is the public library of Westbrook, Maine, United States. It is located at 800 Main Street, in an architecturally distinguished French Chateauesque building designed by Frederick A. Tompson and built in 1894. It was added to the National Register of Historic Places in 1980.
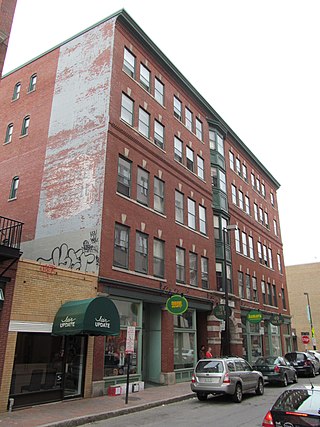
The Everett Chambers or Hotel Everett is a historic mixed-use commercial and residential building at 47-55 Oak Street in Downtown Portland, Maine. Built in 1902 to a design by local architect Frederick Tompson, it is an important surviving example of a lodging house, built early in the transition period from the 19th century boarding house to more modern 20th-century transient accommodations. It was added to the National Register of Historic Places in 2004.

The 14th Regiment Armory, also known as the Eighth Avenue Armory and the Park Slope Armory, is a historic National Guard armory building located on Eighth Avenue between 14th and 15th Streets in the South Slope neighborhood of Brooklyn, New York City, United States. The building is a brick and stone castle-like structure, and designed to be reminiscent of medieval military structures in Europe. It was built in 1891–95 and was designed in the Late Victorian style by William A. Mundell.

The Redden Forest Complex is located in Redden State Forest, Sussex County, Delaware. Now known as the Redden Forest Education Center, the complex includes three Shingle style buildings built in 1900-1902 as a hunting retreat for Pennsylvania Railroad heir Frank Graham Thompson. The complex was served by a specially built railroad siding in Redden Crossroads. The camp fell into disuse during the Great Depression and was acquired by the state of Delaware in the 1930s. It saw use by the Civilian Conservation Corps, then the complex and the surrounding property were designated Redden State Forest in 1937.

The Alfred Webb Investment Properties in southeast Portland in the U.S. state of Oregon consists of four Queen Anne cottages listed on the National Register of Historic Places. Built in 1891, they were added to the register in 1989.

The Fifth Maine Regiment Community Center is a historic building at 45 Seashore Avenue on Peaks Island, an island neighborhood of Portland, Maine in Casco Bay. It was built in 1888 by American Civil War veterans "as a memorial to their deceased comrades and as a reunion hall for themselves." It was listed on the National Register of Historic Places in 1978 and designated a Greater Portland Landmark in 1984. Today it is open as a museum.
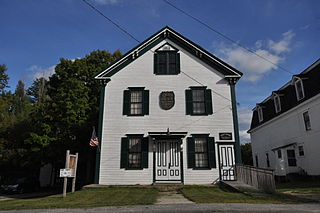
The West Paris Lodge No. 15, I.O.O.F. is a historic fraternal clubhouse at 221 Main Street in West Paris, Maine. It was built during 1876-80 by the local chapter of the International Order of Odd Fellows (IOOF), and served as the meeting place for the fraternal organization into the 1980s. It is also a significant meeting space for social events in the wider community. The building, now owned by the local historical society, was listed on the National Register of Historic Places in 2012.

Benevolent and Protective Order of Elks, Lodge Number 878 is a historic Elks lodge on Queens Boulevard in the Elmhurst neighborhood of Queens in New York City. The 3+1⁄2-story Italian Renaissance-style main building and two-story annex were both built in 1923–1924 and designed by the Ballinger Company. A three-story rear addition was added in 1930.
The Star of Hope Lodge is a historic former commercial and fraternal society building on Main Street in downtown Vinalhaven, Maine. Built in 1885, this large Second Empire building is one of a few commercial buildings to survive in the island community. It was restored in the 1980s by artist Robert Indiana for use as an art gallery and studio space. It was listed on the National Register of Historic Places in 1982.

The Barnes Building, originally known as the Odd Fellows' Block, the Masonic Temple from 1909 to 1915, and later Ingram Hall, is a historic fraternal and office building located at 2320-2322 1st Avenue in the Belltown neighborhood of Seattle, Washington. Designed in early 1889 and constructed in late 1890 by Seattle Lodge No. 7 of the International Order of Odd Fellows and designed for use by all of the city's Odd Fellow lodges, it is the earliest known surviving work of Seattle architect William E. Boone and George Meeker and remains in an almost perfect state of preservation. The Barnes building has played an important role in the Belltown Community and Seattle's dance community. It was used by the Odd Fellows for 17 years before their departure to a newer, bigger hall in 1909 and was home to a variety of fraternal & secret societies throughout the early 20th century, with the Free and Accepted Masons being the primary tenant until their own Hall was built in 1915. The ground floor has been a host to a variety of tenants since 1890 ranging from furniture sales to dry goods to farm implement sales and sleeping bag manufacturing, most recently being home to several bars. It was added to the National Register of Historic Places as The Barnes Building on February 24, 1975.
The Saratoga Masonic Hall is a two-story brick building in downtown Saratoga, Wyoming that houses Saratoga's Masonic lodge. Established in 1892, the lodge was the fourteenth to be established in Wyoming. After a time in rented space, the lodge bought the Couzens and Company Block in 1893, using the second floor for meetings and leasing the ground floor to storekeeper A. Johnson Dogget. From 1895 the ground floor was used as a school. The Masons allowed a variety of other organizations to use the building, including the Odd Fellows, Knights of Pythias, Pythian Sisters, Union Fraternal League, Modern Woodmen, Women of Woodcraft, Job's Daughters, the Republican Party and the Ku Klux Klan.
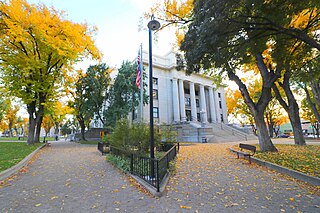
The Yavapai County Courthouse is located at 120 South Cortez Street in Prescott, Arizona. The current courthouse building was built in 1916. It was designed by architect William N. Bowman (1868–1944) and it was added to the National Register of Historic Places in 1977. It is also known for its statue of Bucky O'Neill, a Rough Rider and former Mayor of Prescott. Arizona Senator Barry Goldwater announced his presidential candidacy in 1964 from the steps of the courthouse.




















