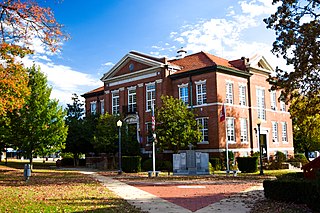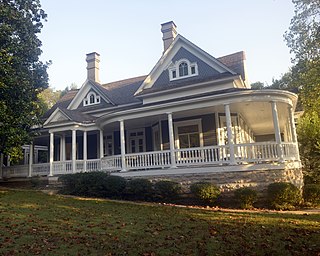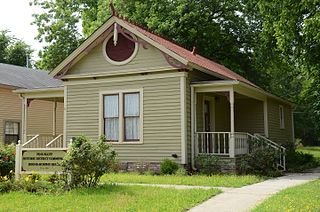
Boone County is a county located in the U.S. state of Arkansas, along the Missouri border. As of the 2020 census, the population was 37,373. The county seat is Harrison. It is Arkansas's 62nd county, formed on April 9, 1869.

Zinc is a town near the east-central edge of Boone County, Arkansas, United States. The population was 92 at the 2020 census. It is part of the Harrison Micropolitan Statistical Area. A chapter of the Ku Klux Klan operates in Zinc.

Arkansas Tech University (ATU) is a public university in Russellville, Arkansas, United States. The university offers programs at both baccalaureate and graduate levels in a range of fields. The Arkansas Tech University–Ozark Campus, a two-year satellite campus in the town of Ozark, primarily focuses on associate and certificate education.

This is a list of the National Register of Historic Places listings in Barren County, Kentucky.

This is a list of the National Register of Historic Places listings in Trimble County, Kentucky.

The Stroud House is a historic house at SE F Street and East Central Avenue in Bentonville, Arkansas. It is a 1+1⁄2-story wood-frame structure, with asymmetrical massing and decorative shinglework typical of the Queen Anne style, and a shed-roof front porch supported by Colonial Revival columns. It is a high-quality local example of this transitional style of architecture, built in 1903 by Daniel Boone Laine and Delila Laine. The property also includes remnants of a 1925 gas station.

This is a list of the National Register of Historic Places listings in Boone County, Arkansas.
The Boone County Jail is a historic jail building at Central Ave. and Willow St. in Harrison, Arkansas. It is a two-story red brick building, built in 1914. Its design has been attributed to prominent Arkansas architect Charles L. Thompson. Its hip roof is finished in red tile, as is the roof of the single-story porch sheltering the main entrance. The jail was laid out to house the jailer on the first floor, and the prisoners on the second.
Bergman High School is a comprehensive public high school in Bergman, Arkansas, United States. Established in 1930, Bergman High School supports the communities of Bergman, Zinc and nearby unincorporated communities in Boone County and the only high school administered by the Bergman School District.

Boone's Mounds are a ceremonial site of the Coles Creek culture located in Calhoun County, Arkansas. The site is one of the largest mound sites in the Ouachita River valley. Archeological excavation at the site has yielded dates of occupation as early as 600 AD, and it may still have been in use during the early contact period, c. 1700. The site was located on private property at the time of its listing on the National Register of Historic Places in 1980.

The Crenshaw-Burleigh House is a historic house at 108 North Main Street in Dermott, Arkansas. The two story wood-frame house was built in 1903 to replace the Crenshaw house that burned in 1902, and is a distinctive early example of Colonial Revival architecture. Its first owner was Anna Crawford Crenshaw, granddaughter of Hon William Harris Crawford; its second owners were James Sherer Burleigh and Mattie Crenshaw Burleigh. The house has a gambrel roof with cross gables, and a wraparound porch supported by Tuscan columns. The second floor, built into the steep section of the gambrel roof has gable dormers with architrave surrounds. An elevator was added by the Burleighs after Sherer had a heart attack. Mattie Burleigh lived here until her death in 1970.

The Elliott-Meek House is a historic house at 761 Washington Street in Camden, Arkansas. The two-story wood-frame house was built in 1857 by James Thomas Elliott, a local judge and later state senator. It is a well-preserved example of Camden's pre-Civil War prosperity, and a good example of Greek Revival styling. It also has triple-hung sash windows on its main facade, a rarity in the state.

The Elliott House is a historic house at 309 Pine Street in Fordyce, Arkansas. The 1+1⁄2-story wood-frame house was built in 1925, and is a well-executed example of Craftsman style. It is a rectangular structure with three overlapping gabled roof sections with different pitches. The eaves are wide, and decorated with knee braces and exposed purlins. A fourth gable extends over the main entry, which has a twelve-light door with flanking sidelight windows.

The Bear Creek Motel is a historic motel on United States Route 65 in Bear Creek Springs, Arkansas. It is a single T-shaped stone and concrete building, built in 1936 to replace a wood-framed tourist accommodation that had burned down. The building has a distinctive wave-shaped concrete roof, intended to lure travelers off the road, and houses five guest rooms and an office. The wave shape is continued in the guest rooms, which have barrel-vaulted ceilings, and are also finished in concrete and stone veneer.

The Bentonville Third Street Historic District is a residential historic district just southeast of the central business district of Bentonville, Arkansas. It covers two blocks of SE Third Street, between Main and B Streets, including fourteen properties on Third Street and adjacent cross streets. This area, developed principally after the arrival in Bentonville of the railroad in 1881, is reflective of the high-style architecture of the late 19th and early 20th centuries that had not previously been widespread in Benton County. All of the houses are one to 2+1⁄2 stories in height, and all are wood frame, except the Elliott House, a brick house with an eclectic combination of Italianate and Second Empire styles.

The Duncan House is a historic house in 610 West Central Avenue in Harrison, Arkansas. It is a 1+1⁄2-story wood-frame structure, with asymmetrical massing and a busy roofline typical of the Queen Anne style. Distinctive features include metal cresting on the ridge lines, and a wraparound porch with tapered columns and turned balustrade. An octagonal cupola caps the roof. The house was built in 1893 by William Duncan, a local builder, for his own use. It is one of Harrison's few remaining houses of the period which has retained its Queen Anne features.

The Evans-Kirby House is a historic house at 611 South Pine Street in Harrison, Arkansas. It is a two-story wood-frame structure on a sandstone foundation, with a busy roofline and asymmetrical massing typical of the Queen Anne style. The roof is punctuated with five dormers of different sizes and shapes, and the walls are finished with clapboards and decoratively-cut shingles. The porch is adorned with spindled friezes and brackets. The property also includes a period barn/carriage house and garage, the latter over an original smoke cellar. The house was built in 1895 for Dr. E.L. Evans, who sold it in 1906 to his brother-in-law, Dr. Frank Kirby.
The Missouri and North Arkansas Depot is a historic railroad station at Center Street and Cash Streets in Bellefonte, Arkansas. It is a small single-story structure with a wide low-pitch gable-on-hip roof and a rubble-stone exterior over a wood frame. A small shed-roof addition enlarges the building slightly to the north, while a larger cross-gable addition projects from the rear. It was built in 1901 by the Missouri and North Arkansas Railroad to serve the area's passenger traffic. It is a rare example of rubble-over-frame construction for railroad stations in the region.
The Zinc Swinging Bridge is a pedestrian suspension bridge spanning Sugar Orchard Creek in the small town of Zinc, Arkansas, United States, that is listed on the National Register of Historic Places.

The Boone–Murphy House is a historic house located in Pine Bluff, Arkansas.


















