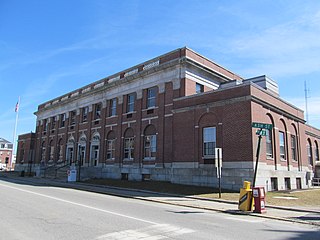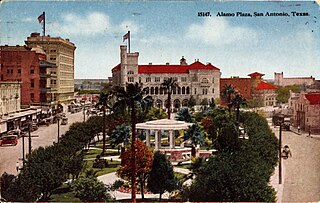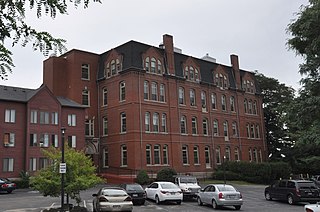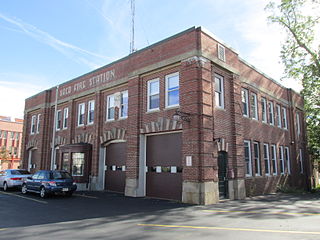
The Upper Elementary School, listed on the National Register of Historic Places as the Goffstown High School, is a historic school building located at 12 Reed Street in the center of Goffstown, New Hampshire. The building was constructed in 1925 and served as the town's first purpose-built high school until the opening of the present high school on Wallace Road in 1965. The building, renamed "Upper Elementary School", then served the town's intermediate-grade students until the opening of Mountain View Middle School. The building has since been converted into senior housing and is now known as The Meetinghouse at Goffstown. It was listed on the National Register in 1997.

The former Philip Livingston Magnet Academy is located along Northern Boulevard in the West Hill neighborhood of Albany, New York, United States. It is a large brick building predominantly in the Colonial Revival architectural style, with some Art Deco touches inside, erected during the 1930s. Additions were made in the 1960s. In 2014 it was listed on the National Register of Historic Places as the Philip Livingston Junior High School, the only purpose-built public school building in the city so recognized.

The First National Bank is a historic commercial building in Lewiston, Maine. Built about 1903 for the city's first chartered bank, it is a fine local example of French-inspired Classical Revival architecture. The building was listed on the National Register of Historic Places in 1986.

Marcotte Nursing Home is an historic elder care facility at 102 Campus Avenue in Lewiston, Maine. Built in 1927 and opened the following year, it was the largest facility of its type in New England, representing a major step forward in the region's elder care. It was listed on the National Register of Historic Places in 1985. It is now part of the d'Youville Pavilion of Saint Mary's Regional Medical Center.

The Lewiston Main Post Office of Lewiston, Maine is located at 49 Ash Street in downtown Lewiston. Built in 1933 and enlarged in 1975, it is a fine local example of Colonial Revival architecture. The building was listed on the National Register of Historic Places in 1986 as U.S. Post Office–Lewiston Main.

The Alamo Plaza Historic District is an historic district of downtown San Antonio in the U.S. state of Texas. It was listed on the National Register of Historic Places in 1977. It includes the Alamo, which is a separately listed Registered Historic Place and a U.S. National Historic Landmark.

The Opera House at Boothbay Harbor, also known historically as the Boothbay Harbor Opera House, Knights of Pythias Hall, The Opera House, and as the Pythian Opera House, is a historic meeting hall and multifunction building at 86 Townsend Avenue in Boothbay Harbor, Maine. Built in 1894, it has housed government offices of the town, and the meeting spaces of fraternal organizations, prior to its present use as a performance venue. It was listed on the National Register of Historic Places on December 30, 2008.

The United States Custom House is a historic custom house at 312 Fore Street in downtown Portland, Maine. It was built from 1867–1872 to house offices of the United States Customs Service, and was listed on the National Register of Historic Places in 1973.

The Glenville School is a historic school building at 449 Pemberwick Road in the Glenville section of Greenwich, Connecticut, United States. It was listed on the National Register of Historic Places in 2003. It was one of several schools built in the town in the 1920s, when it consolidated its former rural school districts into a modern school system, with modern buildings.

St. Joseph's School is a historic former school building on Birch Street in Biddeford, Maine. Built in 1887, it was one of the first large masonry schools to be built in the state, and became a focal point for the migration of French Canadians into the state. It was listed on the National Register of Historic Places in 1983. It has been converted to residential use.

The Asa Hanson Block is a historic commercial building at 548-550 Congress Street in Downtown Portland, Maine. It was built in 1889 to a design by local architect Francis Fassett in partnership with Frederick A. Tompson, and is one of a small number of surviving commercial designs by Fassett in the city. It was added to the National Register of Historic Places in 2001.

The Porteous, Mitchell and Braun Company Building is a historic building at 522-528 Congress Street in downtown Portland, Maine. Built in 1904 and enlarged in 1911, it housed Porteous, which was Maine's largest department store for many years. The building is a fine example Renaissance Revival architecture and was listed on the National Register of Historic Places in 1996. It now houses the primary campus facilities of the Maine College of Art & Design.

Mechanics' Hall is a historic building and meeting space at 519 Congress Street in downtown Portland, Maine. It was listed on the National Register of Historic Places (NRHP) in 1973 and additional NRHP documentation asserting national significance of the building was approved in 2022. Built in 1857–1859 by and for the members of the Maine Charitable Mechanic Association, it is a well-preserved example of Italianate architecture executed in brick and stone, and a landmark of Portland's downtown business and arts district. The building, still owned by MCMA, houses the association's library. The Maine Charitable Mechanic Association was founded in 1815 as a social organization that promoted and supported the skilled trades and their practitioners. Its original members were master craftspeople and entrepreneurs and their apprentices.

The Mechanic Institute is a historic educational building at 44-56 Congress Street in downtown Rumford, Maine. This handsome four-story brick building was built in 1910 by the Rumford Falls Power Company to provide educational facilities for its workers and their children. It is now owned by the city, and the former educational facilities have been repurposed into a community center. The building was listed on the National Register of Historic Places in 1980.

The Somerset County Courthouse is a historic county government building on Court Street in downtown Skowhegan, Maine, the county seat of Somerset County. The brick building was designed by local architect Charles F. Douglas and built in 1873, with an addition by John Calvin Stevens in 1904, and a second addition added in 1938. The building continues to serve county functions; it was listed on the National Register of Historic Places in 1984.

The Former Saco Central Fire Station is a historic fire station at 14 Thornton Avenue in Saco, Maine. Built in 1939 with funding from the Public Works Administration, it was the city's first modern firehouse, designed to house motorized equipment, and outfitted with the latest technology. The building was listed on the National Register of Historic Places in 2013. The building housed the fire department until 2011, and has since been converted into a mixed-use residential and commercial property.

The Old Post Office is a historic former post office building at 35 Washington Street in Biddeford, Maine. Built in 1914, it is a fine local example of Classical Revival architecture, and a prototype for post offices built in the following decades. The property was listed on the National Register of Historic Places in 1973. It now houses commercial offices.

Miller & Mayo, later Miller, Mayo & Beal, was a prominent architectural firm from Portland, Maine, established in Lewiston in 1907.

The Old Scarborough High School is a historic former school building at 272 United States Route 1 in Scarborough, Maine. Built in 1926 as the town's first dedicated high school building, this Georgian Revival building is now part of Bessey Commons, an assisted living facility. It was listed on the National Register of Historic Places in 2007. The current Scarborough High School is located on Municipal Drive.

The Old Westbrook High School is a historic school building at 765 Main Street in central Westbrook, Maine. Built in 1886, it is one of the city's most architecturally sophisticated 19th-century buildings, designed by the Portland firm of Fassett & Tompson. Now converted to senior housing, it was listed on the National Register of Historic Places in 1979.






















