
This is a list of the National Register of Historic Places listings in Barnstable County, Massachusetts.

John Rudolph Niernsee was an American architect. He served as the head architect for the Baltimore and Ohio Railroad. Rudolph also largely contributed to the design and construction of the South Carolina State House located in Columbia, South Carolina. Along with his partner, James Crawford Neilson, Rudolph established the standard for professional design and construction of public works projects within Baltimore and across different states in the United States.

The Dickinson Historic District is a historic district in Amherst, Massachusetts. Its centerpiece is the Emily Dickinson Home, a National Historic Landmark. The district boundaries encompass Main and Lessey Streets, east of Amherst center, from their junction eastward to Gray Street and the Amherst railroad station, which marks the eastern end of the district. In addition to a number of properties on Main and Lessey Streets, the district also includes Sweetser Park and contributing properties on Tyler Place as well as Triangle, Gray and Kellogg Streets. The district was added to the National Register of Historic Places in 1977. It was designated because of its architecture, and its connection with the locally influential Dickinson family, who were a locally influential family with roots dating back to early colonial times.

11 Beach Street in Reading, Massachusetts is a modest Queen Anne cottage, built c. 1875-1889 based on a published design. Its first documented owner was Emily Ruggles, a prominent local businesswoman and real estate developer. The house was listed on the National Register of Historic Places in 1984.

This is a list of the National Register of Historic Places listings in Pinal County, Arizona.

The Franklin B. Jenkins House is a historic house at 37 Chestnut Street in Stoneham, Massachusetts. Built c. 1895, it is one of Stoneham's finest Queen Anne Victorian houses. The 2+1⁄2-story wood-frame house has an L shape, with a distinctive octagonal turret section at the crook of the L. A porch with turned posts and balusters wraps around the front and side to the turret section.

The Caleb Wiley House is a historic house at 125 North Street in Stoneham, Massachusetts. Built c. 1826, this 2+1⁄2-story wood-frame house is one of Stonham's best-preserved late Federal period houses. The house was listed on the National Register of Historic Places in 1984.
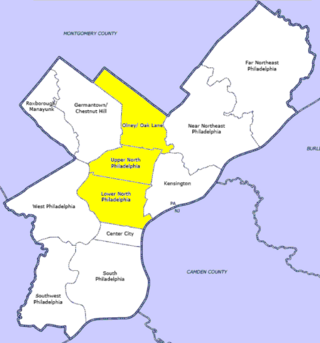
The following properties are listed on the National Register of Historic Places in North Philadelphia.

The House at 28 Wiley Street in Wakefield, Massachusetts is an unusual Federal or Georgian style house. It is built of brick, a rare construction material in pre-Revolutionary Wakefield. It appears to have been built as an addition to another house, which has since been destroyed. Built into a hill, it presents 1.5 stories in front, and 2.5 stories in back. It has a tradition five bay main facade with a central door, which was embellished with a Federal style surround sometime after its initial construction. The house was probably built for a member of the Wiley family.

This list includes properties and districts listed on the National Register of Historic Places in Rowan County, North Carolina. Click the "Map of all coordinates" link to the right to view an online map of all properties and districts with latitude and longitude coordinates in the table below.
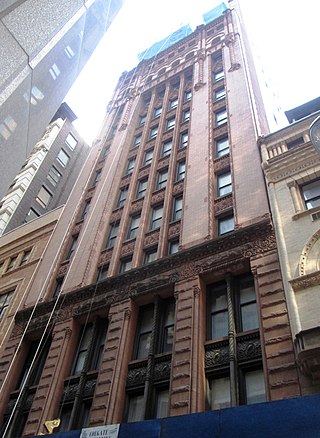
56 Pine Street – originally known as the Wallace Building after its developer, James Wallace – at 56-58 Pine Street between Pearl and William Streets in the Financial District of Manhattan, New York City, was built in 1893-94 and was designed by Oscar Wirz in the Romanesque Revival style.

This is a list of the National Register of Historic Places listings in Williamsburg County, South Carolina.
This is a list of the properties and historic districts in Stamford, Connecticut that are listed on the National Register of Historic Places. The locations of National Register properties and districts for which the latitude and longitude coordinates are included below, may be seen in an online map.
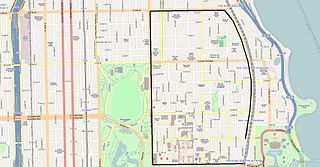
Hyde Park–Kenwood Historic District is the name of the National Register of Historic Places (NRHP) district on the South Side of Chicago that includes parts of the Hyde Park and Kenwood community areas of Chicago, Illinois. The northern part of this district overlaps with the officially designated Chicago Landmark Kenwood District. This northern part of the Hyde Park–Kenwood Historic District contains the Chicago home of Barack Obama. The entire district was added to the NRHP on February 14, 1979, and expanded on August 16, 1984, and May 16, 1986. The district is bounded to the north, south, east and west, respectively by 47th Street, 59th Street, Lake Park Avenue and Cottage Groves Avenue. Despite the large amount of property associated with the University of Chicago, the Hyde Park–Kenwood Historic District is mostly residential. The district is considered to be significant for its architecture and education.

David Wiley Anderson was an American architect based in Richmond, Virginia. He was well known in Virginia for his residential, commercial and institutional designs. A number of his works are listed on the U.S. National Register of Historic Places.

Mount Vernon Triangle is a neighborhood and community improvement district in the northwest quadrant of Washington, D.C. The neighborhood is located adjacent to Mount Vernon Square. Originally a working-class neighborhood established in the 19th century, present-day Mount Vernon Triangle experienced a decline in the mid-20th century as it transitioned from residential to commercial and industrial use.
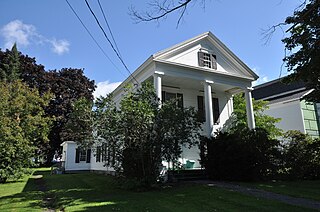
The James Sullivan Wiley House is a historic house at 148 East Main Street in Dover-Foxcroft, Maine. A fine Greek Revival house with a temple front, it was built in 1849 by James Sullivan Wiley, a prominent local lawyer and teacher who also represented the area in the United States Congress for one term. The house was listed on the National Register of Historic Places in 1976. The building now houses offices of the Charlotte White Center, a social service agency.
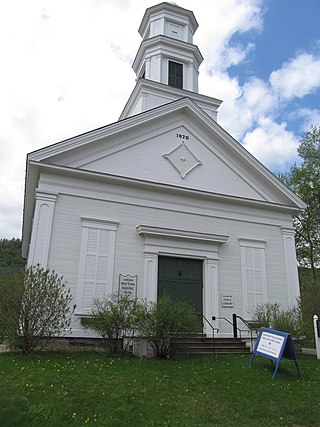
The Huntington Lower Village Church, also known historically as the Huntington Union Meeting House, is a historic church building at 2156 Main Road in Huntington, Vermont. Built in 1870, it is a fine late example of Greek Revival architecture. It now houses the Huntington Public Library and serves as a community center. It was listed on the National Register of Historic Places in 1984.
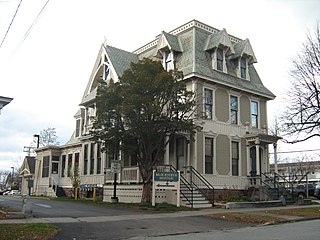
The Martin L. Kelsey House is a historic house at 43 Elmwood Avenue in Burlington, Vermont. Built in 1879 for a local merchant, it is a distinctive and architecturally varied house, with elements of the Second Empire, Queen Anne, and Stick styles on display. It was listed on the National Register of Historic Places in 1983, and now forms part of a senior housing complex.





















