
The Saitta House is a two-and-a-half-story, single-family Queen Anne dwelling in the Dyker Heights section of Brooklyn, New York, United States.
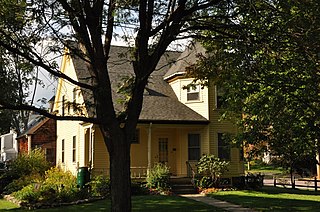
The Charles Wells House is a historic house in Reading, Massachusetts. The two-story Queen Anne Victorian wood-frame house was built in 1894 by Charles Wells, a New Brunswick blacksmith who married a Reading woman. The house is clad in clapboards and has a gable roof, and features a turret with an ornamented copper finial and a front porch supported by turned posts, with a turned balustrade between. A small triangular dormer gives visual interest to the roof above the porch. The house is locally distinctive as a surviving example of a modest Queen Anne house, complete with a period carriage house/barn.
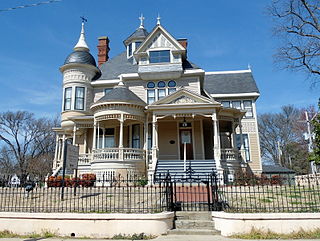
The Jerome Bonaparte Pillow House is a historic house at 718 Perry Street in Helena, Arkansas. Architect George Barber designed the house, and it was built by Jerome B. Pillow in 1896. The building was donated to the Phillips Community College of the University of Arkansas Foundation and was restored by that body as well as several members of the community who were successful in restoring the property to its original Queen Anne beauty. The Thompson-Pillow House was placed on the National Register of Historic Places in 1973 and was opened after restoration in 1997.

The Clifton and Greening Streets Historic District is a residential historic district in Camden, Arkansas. It encompasses a neighborhood area that typifies the growth of the city between about 1890 and 1940. When first listed on the National Register of Historic Places in 1998, it consisted of properties on Clifton Street between Cleveland and Dallas Avenues, and on Greening Street between Cleveland and Spring Avenues. The district has been enlarged three times, each time to add a few additional properties.
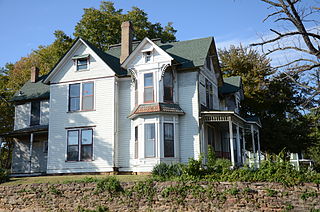
The Bryan House is a historic house at 105 Fayetteville Street in Van Buren, Arkansas. Built in 1886, it is one of the city's finest Queen Anne Victorian houses, with asymmetrical massing, multiple gables and projecting bay sections, and elaborate exterior decoration. The interior also has well-preserved woodwork, hardware and other decoration. The house was built by Lewis Bryan as a summer house, and is notable beyond its architecture as the local headquarters for Bryan's cousin William Jennings Bryan during his runs for President of the United States.

The Baker House is a historic house at 501 Main Street in North Little Rock, Arkansas, United States. It is an L-shaped structure, 2½ stories in height, with a three-story round tower at the crook of the L. A highly decorated porch is built around the tower, providing access to the entrance. Built in 1898–99, it is one of the few surviving high-style Queen Anne Victorians in the city. It was built by A. E. Colburn, a local contractor, as his private residence, and was purchased in 1916 by C. J. and Annie Baker. Baker was from 1904 to 1906 the superintendent of North Little Rock's schools.

The William Black Family House is a historic house at 311 West Ash Street in Brinkley, Arkansas. Built in 1895, this two-story wood frame house is one of the finest examples of Queen Anne architecture in eastern Arkansas. It has asymmetrical massing, and numerous projections, towers, and porches characteristic of the style. Its siding includes different shaped shingles and clapboarding, and decorative vergeboard in some of its gables. The front porch has turned posts and balustrade, and a delicate spindlework arch in one of its bays. It was built for the widow of William Black, a prominent local businessman, politician, and veteran of the American Civil War.
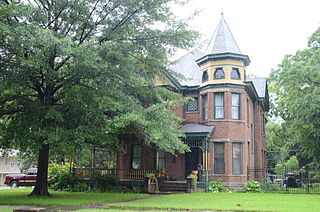
The Engelberger House is a historic house at 2105 North Maple Street in North Little Rock, Arkansas. It is a two-story wood frame structure, with a hip roof and asymmetrical massing characteristic of the Queen Anne style of architecture. It has several projecting gable sections, an octagonal tower at one corner, and a porch that wraps around two sides. It was built in 1895 by Alonzo "Lonnie" Clayton, an African American jockey and the youngest to win the Kentucky Derby. Lonnie was 15 years old when he won the Kentucky Derby in 1892. The Engelberger House is one of only two high-style Queen Anne houses in the city.

The Benjamin Clayton Black House is a historic house located at 300 East Race Street in Searcy, Arkansas.
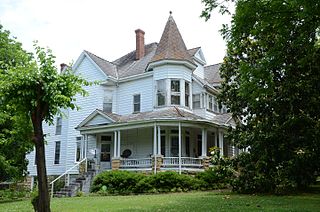
The Batesville East Main Historic District is a residential historic district in Batesville, Arkansas. When first listed on the National Register of Historic Places in 1983, ti encompassed a four-block stretch of Main Street that was platted out in 1848, as growth of the city expanded to the northeast from its original nucleus. It was expanded in 1996 to include buildings on College Avenue between 10th and 11th Streets, which abut the original district bounds. Four houses survive that predate the American Civil War, although three of these were restyled later in the 19th century. Most of the properties were built before 1910, and are either vernacular or Colonial Revival in style. There are only a small number of Queen Anne, Shingle, and Craftsman style buildings. Two were designed by noted Arkansas architect Charles L. Thompson, and one, the Cook-Morrow House, is separately listed on the National Register.

The Abrams House is a historic house located in Little Rock, Arkansas.

The Chisum House is a historic house at 1320 South Cumberland Street in Little Rock, Arkansas. It is a two-story frame structure, with a hip roof and an exterior sheathed in clapboards and decorative cut shingles. The roof is capped by a pair of finials, and there is a three-story square tower angled at one corner, topped by a bellcast roof and finial. The design is varied in the Queen Anne style, with multiple sizes and configurations of windows and porches, the latter featuring turned woodwork. Built in 1894, it is one of the city's relatively few Queen Anne Victorians. It was built for Jason Sowell, one of the city's leading families, in what was then its most exclusive neighborhood.

The Compton-Woods House is a historic house at 800 High St. in Little Rock, Arkansas. It is a 2 1⁄2-story wood-frame structure, with a cross-gable roof configuration, and wooden clapboard and shingle siding. It is a fine local example of late Queen Anne Victorian style, with a three-story square tower in the crook of an L, topped by a pyramidal roof. Decorative cut shingles adorn the upper floor. The interior features high quality period woodwork in mahogany, oak, and pine. Built in 1902, it is a surviving example of houses that were typically seen in its neighborhood, just south of the Arkansas State Capitol.

The Frederick Hanger House is a historic house at 1010 Scott Street in Little Rock, Arkansas. It is a two-story wood-frame structure, with complex massing and exterior typical of the Queen Anne style. It is topped by a gable-on-hip roof, from which numerous gables project, including two to the front, and has walls sheathed in clapboards and bands of decorative cut shingles. A porch extends across the front, supported by turned posts, with a balustrade of wooden circles joined by posts to each other and the supporting posts. It was built in 1889 for one of Little Rock's most prominent businessmen of the period, and is a particularly little-altered example of the Queen Anne style in the city.
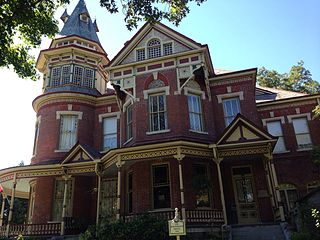
The Hornibrook House is a historic house at 2120 South Louisiana Street in Little Rock, Arkansas. It is a two-story brick structure, with the irregular massing and projecting gables typical of the Queen Anne Victorian style. Its wraparound porch is festooned with detailed woodwork, with turned posts and balustrade. A three-story rounded turret stands at one corner of the house, topped by an octagonal roof. Built in 1888, it is one of the state's finest examples of Queen Anne architecture, with unrivalled exterior and interior detail. It was built for James Hornibrook, a prominent local businessman.

The Lattimer House is a historic house at Oak and Market Streets in Searcy, Arkansas. It is a two-story wood frame structure, with a hip roof, and a variety of projecting gables and porches typical of the Queen Anne style. The upper level is clad in diamond-cut wooden shingles. A wraparound porch on the ground floor has delicately turned posts and balusters, while a projecting second-story porch has a heavier Stick-style balustrade and cornice. The house was built about 1895, and is one of Searcy's finest examples of the Queen Anne style.
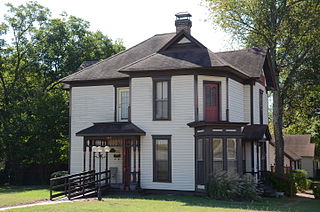
The Ben Lightle House is a historic house at North Locust and East Market Streets in Searcy, Arkansas. It is a two-story wood frame structure, with a variety of porches and projecting sections typical of the Queen Anne period. One of its porches has decorative turned posts and spindled balustrades. Built in 1898, it is one of the best-preserved surviving vernacular Queen Anne Victorians in White County.

The Schriver House is a historic house on the east side of Carter Lane in Subiaco, Arkansas. It is a 1-1/2 story wood frame structure, with a side gable roof and weatherboard siding. It is a vernacular version of a double pen, whose front porch has been ornamented with Queen Anne-style gingerbread brackets and turned posts. Built about 1885, it is one of the small community's finer examples of Queen Anne architecture, and one of the last surviving elements of the defunct community of Spielerville, which was located to the north.

The Henry "Harry" Charles Pernot House is a historic house at 119 Fayetteville Road in Van Buren, Arkansas. Built in the early 20th century, it is an eclectic and late example of blended Queen Anne and Second Empire architecture. It has asymmetrical massing and a tower, characteristic of the Second Empire, along with a Queen Anne porch that features turned posts and a spindled valance. Harry Pernot, who built it, was mayor of Van Buren, 1904–1909.

J. Arthur Roy House is a historic house located at 1204 Johnston Street in Lafayette, Louisiana.






















