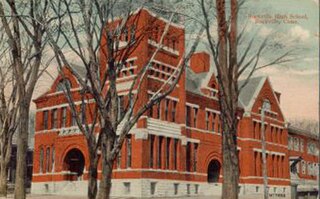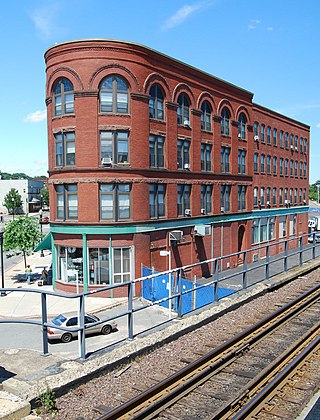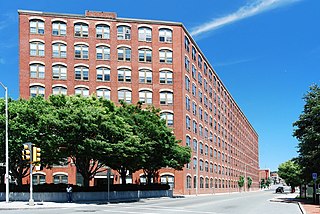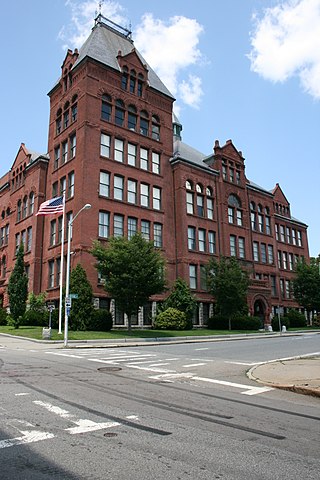
The Old Rockville High School and East School are a pair of historic former school buildings at School and Park Streets in the Rockville section of Vernon, Connecticut. Built in 1892 and 1870 respectively, the two buildings are good examples of late 19th-century school architecture, and the former high school is a particularly good example of Richardsonian Romanesque design. The buildings were listed on the National Register of Historic Places in 1981. The high school now houses school administration offices, and the East School houses court offices.

Lewiston City Hall is located at 27 Pine Street in downtown Lewiston, Maine. Built in 1892, to a design by John Calvin Spofford, it is a distinctive regional example of Baroque Revival architecture. It is the city's second city hall, the first succumbing to fire in 1890. The building was listed on the National Register of Historic Places in 1976.

The Franklin Block is a historic commercial building in Brockton, Massachusetts. The three-story brick Romanesque Revival-style building was built in 1888. Its construction marked the high point in the economic recovery of the city's Campello neighborhood, which had been devastated by fire in 1853, and is one of two 19th-century buildings in the area. The building was listed on the National Register of Historic Places in 1989.

The Capitol Diner is a historic diner at 431 Union Street in Lynn, Massachusetts. Built in 1928 by the J. G. Brill Company, it is believed to be that company's last operating diner. It was listed on the National Register of Historic Places in 1999.

The Central Street District is a historic district encompassing the traditional heart of Andover, Massachusetts prior to the development in the later 19th century of the current town center. It consists mainly of residential and religious properties along Central Street, from Phillips Street in the south to Essex Street in the north. All of the listed properties have frontage on Central Street, even if their addresses are on one of the adjacent streets.

Lynn English High School (LEHS) is a public high school located at 50 Goodridge Street in the eastern section of Lynn, Massachusetts, United States. It is a part of Lynn Public Schools, and the largest school in the Lynn school system.

The Fabens Building is a historic commercial building at 312-344 Union Street in Lynn, Massachusetts. The four story brick building was built in 1890, replacing two buildings that were destroyed in Lynn's disastrous 1889 fire. It was built for William Fabens, a Marblehead lawyer and judge who maintained offices in the city and sat on the city police court. The building had seven storefronts on the ground floor, with office space on the upper floors. Designed by local architect Henry Warren Rogers, it is one Lynn's most significant Romanesque Revival buildings.

The G.A.R. Hall and Museum is a historic museum at 58 Andrew Street in Lynn, Massachusetts.

The Munroe Street Historic District encompasses some of the few commercial buildings to survive in downtown Lynn, Massachusetts from the mid 19th century. The district includes properties on Munroe Street between Market and Washington Streets, which was spared by the 1889 fire that destroyed much of Lynn's downtown area. It was listed on the National Register of Historic Places in 1996.

The Lynn Realty Company Building No. 2 is a historic commercial building at 672-680 Washington Street in Lynn, Massachusetts. A long rectangular eight story brick building, it was built in 1902 to a design by local architect Henry Warren Rogers. The building is three window bays wide and seventeen long. Although it originally formally fronted on Washington Street, it extends on its long axis for most of a city block along Farrar Street. The original Washington Street entrance has been filled in, and the present entrance is now at what was the rear of the building, the southeast side, where there is a metal awning leading to a modern glass door. Windows on the street-facing sides are paired, with granite sills and header arches of a lighter-colored brick than the main body of the building. Brick pilasters rise between these paired windows the full height of the building, to a modestly-corbelled cornice.

The Old Lynn High School is a historic school at 50 High Street in Lynn, Massachusetts. The two story wood frame Italianate building was built in 1850 and opened to students in 1851. Originally five window bays in length, it was extended in 1876 by the addition of three bays to reach its present size, measuring 45 feet (14 m) by 95 feet (29 m). It sits on a rise overlooking the downtown area in a residential neighborhood.

The Tapley Building was a historic Romanesque building at 206 Broad Street in Lynn, Massachusetts. The five story brick factory building was built in 1890 to replace an earlier factory, which was destroyed in Lynn's 1889 fire. It was built for the firm founded by Philip P. Tapley, which was one of Lynn's leading shoe manufacturers. It included firesafe construction methods including fireproof stairwells, and two elevators.

The Vamp Building is a historic factory building at 3-15 Liberty Square in downtown Lynn, Massachusetts. The eight-story brick building was built in 1903 as the Lynn Realty Company Building #4 to a design by local architect Henry Warren Rogers, and was extended over the next four years to occupy the entire city block bounded by Washington Street, Union Street, and Liberty Square. The "flatiron" V-shape of the building was the basis for its name, as it resembles the shape of the vamp of a shoe. The building served in its early years as a home for all manner of businesses related to the manufacture of shoes. At the time of its construction it was the largest brick building of its kind in the world.

English High School is an historic high school building at 20 Irving Street in Worcester, Massachusetts. Built in 1891, it is a prominent local example of Romanesque Revival architecture, designed by the local form of Barker & Nourse. It served the city as a high school until 1966, and has housed school administration offices since then. The building was listed on the National Register of Historic Places in 1980.

The Wood Worsted Mill is located at South Union St. and Merrimack Street, on the south bank of the Merrimack River, in Lawrence, Massachusetts. The mill building was constructed between 1906 and 1909 for the American Woolen Company, and was dubbed by some locals as the "eighth wonder of the world" due to its size. It is a six-story brick building that is 1,300 feet (400 m) long and 125 feet (38 m) high, and encompasses some 17 miles (27 km) of aisles. Its purpose when built was to perform the complete textile manufacturing cycle of worsted woolens, from raw material to finished fabric, under a single roof.

The Charles H. Hayes Building is a historic former box factory at 14-44 Granite Street, Haverhill, Massachusetts. Built in two phases, the building represents the city's industrial growth around the turn of the 20th century. It was built by Charles H. Hayes, whose business empire also included locally important shoe manufacturers, as well as forest lands in four states to supply his operations. The building was listed on the National Register of Historic Places in 2010.

The Old Athol High School building is an historic school building at 494 School Street in Athol, Massachusetts. It is now a senior living center. The H-shaped two story brick Art Deco building was constructed in several stages between 1915 and 1937. The building originated with a central portion that was built in 1892, to which two sides of the H were added in 1915. In 1937 the original 1892 central portion was demolished and replaced by the present central section. The building served as the town's high school until 1957 when it was used for junior high and middle grades in the Athol-Royalston Regional School District. It served that purpose until 2003. The building was listed on the National Register of Historic Places in 2011. It has been converted to residential use.

The Kimball Brothers Shoe Factory is a historic factory building at 335 Cypress Street in Manchester, New Hampshire. The four-story brick building was built in stages between 1885 and 1900, and was a prototypical structure from which the design of other period shoe factories in Manchester were built. Construction was overseen by Head & Dowst, a builder responsible for a number of area public buildings, including schools and prisons. It was funded by local businessmen seeking to diversify the local economy, and was leased to the Kimball Brothers, a leading shoe manufacturer in Lynn, Massachusetts. The building was listed on the National Register of Historic Places in 1985.

Holman K. Wheeler was a prolific Massachusetts architect. Wheeler is responsible for designing more than 400 structures in the city of Lynn alone, including the iconic High Rock Tower which is featured prominently on the Lynn city seal. While practicing in Lynn and Boston over a career spanning at least 35 years Wheeler designed structures throughout the Essex County area, including Haverhill, Marblehead, Newburyport, Salem, Swampscott, and Lynn. Wheeler is responsible for a total of five Lynn structures listed on the National Register of Historic Places, more than any other person or firm.
The Lynn Item Building is a historic commercial building at 38-54 Exchange Street in downtown Lynn, Massachusetts. It was built in 1900-1901 to a design by local architect Henry Warren Rogers. It was home to The Daily Item, the city's leading newspaper, until 2014, and is the city's only surviving 19th-century purpose-built newspaper building. It was listed on the National Register of Historic Places in 2023. It was converted to mixed commercial and residential use in 2021.





















