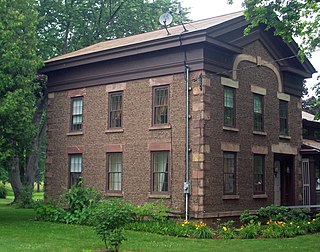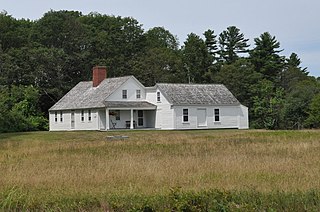
The Benjamin Cleaves House is a historic house on South High Street in Bridgton, Maine, United States. Built in 1828, it is a well-preserved late example of Federal period architecture, and is most notable for the murals drawn on its walls, probably by the itinerant artist Rufus Porter. The house was listed on the National Register of Historic Places in 1988.

The General John Glover House is a National Historic Landmark at 11 Glover Square in Marblehead, Massachusetts. It is a 2+1⁄2-story gambrel-roofed colonial built in 1762 by John Glover (1732–1797), a local merchant, politician, and militia leader who gained fame for his military leadership in the American Revolutionary War. The house was declared a National Historic Landmark and added to the National Register of Historic Places in 1972, for its association with Glover, who lived here during the war years.

The Saunders–Paine House is a historic house at 260 Paine Hollow Road in Wellfleet, Massachusetts. This 1+1⁄2-story Federal style Cape was built c. 1830, and is a well-preserved local example of the style. The first known owner was Charles Saunders who married Mary Cole Paine, whose family gave the area its name. The house was listed on the National Register of Historic Places in 1998.

The Abbot-Stinson House is a historic house in Andover, Massachusetts. The house is estimated to have been built in the early 1720s, in the transitional period between First Period and Georgian styles of construction. It was originally one room deep with a central chimney, but was extended by additions to the rear in the 20th century. The house was listed on the National Register of Historic Places in 1990.

Thomas and Esther Smith House is a historic house at 251 North West Street in Agawam, Massachusetts. It is one of the oldest houses in Agawam. The house is situated on 1 acre (0.40 ha) of land about 5 miles (8.0 km) west of the Connecticut River, at the foot of Provin Mountain. It is a vernacular 1+1⁄2-story house with plain Georgian styling. The main block of the house is three bays wide, with a gambrel roof and a central chimney. A 1+1⁄2-story addition on the western side of the house as a gabled roof. The main block's foundation is fieldstone, while that of the addition is brick and concrete block.

The Hapgood House is a historic house in Stow, Massachusetts. Built c. 1726, it is a well-preserved late First Period, including a rare surviving stairway balustrade from the period. The house was listed on the National Register of Historic Places in 1990.

Stencil House, built in 1804 on one hundred-acre farm in Columbus, New York, was modeled after a Capen house, a small, side-gabled structure prevalent throughout the colonies in the 17th and 18th centuries. Named after Parson Joseph Capen of Topsfield, Massachusetts, who built one of the earliest such structures in 1692, Capen houses reflect the British influence on early Puritan architecture. The house is now an 18th-century period historic house museum located at the Shelburne Museum in Shelburne, Vermont.

The Jackson Blood Cobblestone House is located on South Main Street in Lyndonville, New York, United States. It is a Greek Revival house built in the middle of the 19th century.

The Clark Homestead is a historic house on Madley Road in Lebanon, Connecticut. Built c. 1708, it is believed to be Lebanon's oldest building. It was owned in the late 18th century by James Clark, a veteran of the American Revolutionary War. The house was listed on the National Register of Historic Places on December 1, 1978.

The Tarr–Eaton House is an historic house at 906 Harpswell Neck Road in Harpswell, Maine. Built before 1783 and enlarged about 1840, it is a well-preserved 18th-century Cape with added Greek Revival features, and one of Harpswell's few surviving pre-Revolutionary War buildings. It was listed on the National Register of Historic Places in 2001.

The Washington Mooney House is a historic house on New Hampshire Route 104, near its junction with New Hampshire Route 132 and Interstate 93, in New Hampton, New Hampshire. Built c. 1800, this 2+1⁄2-story wood-frame house is one of the finest surviving Federal period houses in the town. The house was listed on the National Register of Historic Places in 1997.

The McWain-Hall House is a historic house on McWain Hill Road in Waterford, Maine. It is a typical vernacular Federal-style farmhouse, which is not only one of the oldest houses in the area, but is also locally significant as the home of David McWain (1752-1825), one of the town's first settlers. It was listed on the National Register of Historic Places in 1987

The Moses Hutchins House, also known as the Kimball-Stanford House, is a historic house at the junction of Old Stage Road and Maine State Route 6 in Lovell, Maine. Built c. 1839, this two story wood-frame house and attached barn have retained their Federal period styling, while exhibiting the adaptive alteration of early farmsteads over time. The house was listed on the National Register of Historic Places in 2003.

The David Warren House is a historic house on Sam Annis Road in rural Hartford, Maine. Built in 1805, it is the only Federal period house to survive in the town, and is also one of its most imposing houses. It was built by David Warren, an early settler of adjacent Buckfield and a veteran of the American Revolutionary War. It was listed on the National Register of Historic Places in 1983.

The John Watson House, also known as the Intervale Farm, is a historic house on Benny Babb Hill Road in Hiram, Maine. Built in 1785 by one of Hiram's first settlers, it is now the oldest building in the town, and is a well-preserved example of late Georgian architecture. It was listed on the National Register of Historic Places in 1974.
The Brown-Pilsbury Double House is a historic two-family house at 188–190 Franklin Street in Bucksport, Maine, United States. Built c. 1808, it is an architecturally distinctive and regionally rare example of an early 19th-century wood frame duplex. It was listed on the National Register of Historic Places in 1997.

The McCleary Farm is a historic farm complex on South Strong Road in Strong, Maine. Probably built sometime between 1825 and 1828, the main house is a fine local example of Federal style architecture. It is most notable, however, for the murals drawn on its walls by Jonathan Poor, an itinerant artist active in Maine in the 1830s. The property was listed on the National Register of Historic Places in 1989.

The Grant Family House is a historic house at 72 Grant Street in Saco, Maine. Built in 1825, the house is a fine local example of Federal period architecture, but is most notable for an extensive series of well-preserved stenciled artwork on the walls of its hall and main parlor. The house was listed on the National Register of Historic Places in 1990.
The Martin Kinsley House is a historic house at 83 Main Road South in the Hampden Highlands village of Hampden, Maine. Built about 1797, it is a well-preserved example of modest Federal period architecture. It is further notable as the home of Martin Kinsley, a prominent local politician who served in the United States Congress. The house, now the museum and headquarters of the Hampden Historical Society, was listed on the National Register of Historic Places in 1983.

The Lithgow House is a historic house on Blinn Hill Road in Dresden, Maine. Built about 1819, it is a little-altered Federal period house, distinctive for an extremely unusual floor plan. It was listed on the National Register of Historic Places in 1985.




















