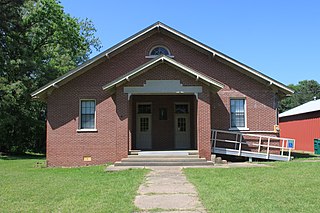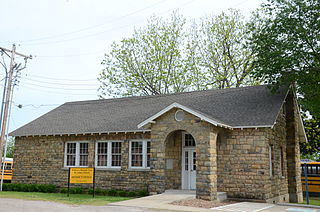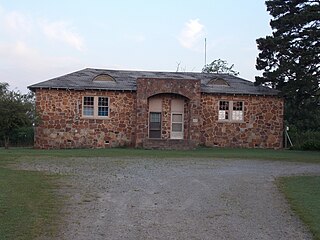
Prairie Grove is a city in Washington County, Arkansas, United States. The population was 7,045 at the 2020 Census. It is part of the Northwest Arkansas region, and home to Prairie Grove Battlefield State Park.

Arkansas Tech University (ATU) is a public university in Russellville, Arkansas, United States. The university offers programs at both baccalaureate and graduate levels in a range of fields. The Arkansas Tech University–Ozark Campus, a two-year satellite campus in the town of Ozark, primarily focuses on associate and certificate education.

The McDonald's Sign, also known as McDonald's Store #433 Sign, in Pine Bluff, Arkansas, United States, is one of only a few surviving examples of a single-arch McDonald's sign. The sign was erected in 1962 and remained at its original location until 2007. That year, McDonald's Store #433 moved and the sign was renovated and moved to the new location. The McDonald's sign was added to the U.S. National Register of Historic Places in 2006.

This is a list of the National Register of Historic Places listings in Madison County, Arkansas.

The Knob School, also called the Masonic Lodge, is a historic school and Masonic lodge building on Arkansas Highway 141 in Knob, Arkansas. It is a two-story wood-frame structure with a hip roof, and a single-story extension to the front with a hip roof and a recessed porch. The building has vernacular Craftsman style, with extended eaves supported by exposed brackets. It was built in 1923 to serve the dual purpose of providing the community with school facilities and space for Masonic lodge meetings.

The Madison County Courthouse is a courthouse in Huntsville, Arkansas, the county seat of Madison County, built in 1939 by the Federal Emergency Administration of Public Works (FEA). It is a three-story masonry structure, its exterior finished in glazed brick with limestone trim. It has restrained Art Deco styling, including pilasters between its central window bays, and blocky limestone archways framing its entrances. It was built in 1939 with funding from the Federal Emergency Administration, and is the city's finest example of Art Deco architecture. Located within the Huntsville Commercial Historic District, the courthouse is a culturally significant landmark for both its architectural style and historical importance because of its association with the FEA. It was because of this dual significance that the property was listed on the National Register of Historic Places in 1993.

The Madison Corner School, District No. 1 is a historic one-room district schoolhouse, located on the grounds of the Madison Elementary School on New Hampshire Route 113 in Madison, New Hampshire. The school was built in 1835, and continues to exhibit Greek Revival characteristics despite alterations in 1873 and 1951. It was used as a school until 1950, has hosted town meetings, and has served as the local library. It is presently home to the local historical society. The building was listed on the National Register of Historic Places in 1980, and the New Hampshire State Register of Historic Places in 2006.

The Dallas County Training School High School Building is a historic school building at 934 Center Street in Fordyce, Arkansas. Built in 1934 with funding from the Rosenwald Fund, it was the only high school serving African Americans in a four-county region of southern Arkansas until 1940. Its original block is a rectangular brick structure with a gable-on-hip roof; a flat-roof addition was made to the rear in 1954. The building house grades 6-12 of African Americans until 1970, when the city's schools were integrated. At that time it became an elementary school, and was finally closed in 2001.

The Harvey C. Couch School is a historic school building at the junction of County Roads 11 and 25 in rural Columbia County, Arkansas, several miles southeast of the county seat, Magnolia, in the hamlet of Calhoun. The school is a single-story brick structure whose main block has a hip roof. Projecting from the main block are an open porch on its front, and three concrete staircases on its other elevations. The front porch shelters a double-door entry under a gable roof, and features Craftsman-style brackets. The building was built in 1928 as a gift to the community of Calhoun by its native son, Arkansas businessman Harvey C. Couch.

The Home Economics–F.F.A. Building is a historic school building on City Park Drive in Portia, Arkansas. It is a single-story sandstone structure with a gable roof. Its entrance is sheltered by a gable-roofed bracketed portico over a concrete stoop, and its roof has typical Craftsman features. It was built in 1937-38 by a crew from the National Youth Administration with funding from the Works Progress Administration, and served for many years as a school building and social venue.

Aggie Hall is a historic former gymnasium in Bruno, Arkansas, a short way south of Arkansas Highway 235. It is a single-story stone structure, topped by a hip roof which has a clerestory section at its center. The clerestory is finished in weatherboard; both roof lines have Craftsman-style exposed rafter ends. The building was erected in 1926 by the student members of the Lincoln Aggie Club, believed to be the first chapter established of the Future Farmers of America, and was originally intended as a gymnasium for the adjacent Bruno Agricultural School and as a location for the club's activities.

Hirst-Mathew Hall is a historic school building in Bruno, Arkansas. It is located in a complex included several other school buildings south of Arkansas Highway 235, between County Roads 5008 and 5010. It is a single-story stone structure, with a gable-on-hip roof that has exposed rafter ends in the Craftsman style. The main (north-facing) facade has a centered gable-roof porch supported by four columns set on a raised concrete base. The east facade has 14 windows, placed asymmetrically in groups of six, three and five. The west facade has 12 windows in two groups of six. It was built in 1929 as part of the Bruno Agricultural School, and originally housed classrooms. The schools had been founded in 1921 under the Smith–Hughes Act. When it was listed on the National Register of Historic Places in 1992, it was in use as a textile factory.

The Bunch Store is a historic commercial building at 100 Public Square in Kingston, Madison County, Arkansas. It is located at the northwest corner of the main square, and is a two-story wood-frame structure with a gable roof over its left two-thirds, and a flat roof over the remainder. The building is distinctively 6 inches (15 cm) out of plumb, giving it a noticeable tilt, although its doorways and windows are properly square and plumb, suggesting that something occurred during construction to shift the frame of the building. The store was one of the first commercial buildings constructed in the town after the American Civil War, which was effectively destroyed, apparently by marauding bandits, during the war.

The Cedarville School Building, also known as the Old Rock School, is a historic school building on Crawford County Road 523 in Cedarville, Arkansas. It is a single-story rectangular masonry stone structure, with a deck-on-hip roof and a stone foundation. Its main facade has a recessed entry under a slightly-projecting shed roof, with three banks of sash windows to its left. The school was built in 1931, and initially served as the city's high school. The building now serves as a community center.

The Mulberry Home Economics Building is a historic school building in Mulberry, Arkansas. It is a single-story stone and masonry structure, located off West 5th Street behind the current Mulberry High School building. It has a rectangular plan, with a gable-on-hip roof and a projecting gable-roof entry pavilion on the north side near the western end. The pavilion exhibits modest Craftsman styling, with exposed rafters in the roof and arched openings. The south facade has a secondary entrance near the eastern end, and four irregularly sized and spaced window bays to its west. The building was erected in 1939 with funding assistance from the National Youth Administration.

The Bates School is a historic former school building at 1074 Bates School Road in Bates, Arkansas. It is a two-story brick building with a hip roof and Colonial Revival styling. Its main facade has a central entrance in a recessed segmented-arch opening, which is flanked on either side by windows set in similar openings. At the second level there are four windows two directly above the lower flanking windows, and two above the entrance. A cupola is set near the base of the roof above the entrance; it is square, louvered on all sides, and topped by a pyramidal roof. The school was built in about 1916, and was in use serving as a public school until 1964.

The Immaculate Heart of Mary School is a historic school building on the campus of the Immaculate Heart of Mary Church in northern Pulaski County, Arkansas. It is located off Arkansas Highway 365, north of North Little Rock and east of Marche. The building is a single-story wood-frame building with Craftsman styling. It has a gable-on-hip roof with a front porch supported by square brick columns, with false timbering applied over vertical boards in the gable end. The building was built in 1925 by the church's head carpenter, George Makowski.

The former Pettigrew School, now the Pettigrew Community Building is a historic school building in the small community of Pettigrew, Arkansas. It is located off County Road 3205, just across the White River from Arkansas Highway 16. It is a single-story wood-frame structure, with a metal hip roof and weatherboard siding. An entry section projects from the center of front facade, topped by a gable roof and small belfry. The building is thought to have been built between 1908 and 1915, and was used as a school until 1963, when the area was consolidated into a larger school district. It has served as a community hall since then.

The St. Paul School Building is a historic school building at 200 West 4th Street in St. Paul, Arkansas. It is a single-story masonry structure, built out of local sandstone. It has gable-on-hip roof, with a shed-roof addition to the rear. To small triangular louvered dormers flank the projecting entry porch. The school was built in 1940 with funding from the Works Progress Administration, and serves as a community meeting place as well as school.

The Dill School is a historic school building in rural Cleburne County, Arkansas. It is located a short way north of the village of Ida, on the west side of Arkansas Highway 5/25. It is a single story stone structure, with a broad hipped roof and four "eyebrow dormers". It has a pair of entrances sheltered by an arched projection that extends above the roof line. The northern support column of the portico is marked by a stone indicating the year of construction (1938), and that it was built with funding from the National Youth Administration. The building was used as a school until 1948, when its student population was consolidated into adjacent school districts. It has since seen a variety of other uses.






















