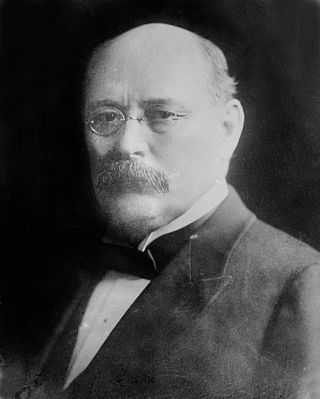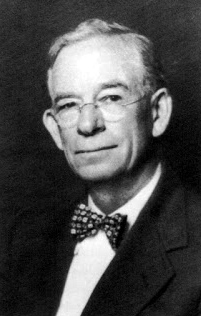
Georgetown is a historic neighborhood and commercial district in Northwest Washington, D.C., situated along the Potomac River. Founded in 1751 as part of the colonial-era Province of Maryland, Georgetown predated the establishment of Washington, D.C. by 40 years. Georgetown was an independent municipality until 1871 when the United States Congress created a new consolidated government for the entire District of Columbia. A separate act, passed in 1895, repealed Georgetown's remaining local ordinances and renamed Georgetown's streets to conform with those in Washington, D.C.

The National Archives Building, known informally as Archives I, is the headquarters of the United States National Archives and Records Administration. It is located north of the National Mall at 700 Pennsylvania Avenue, N.W. in Washington, D.C. The rotunda entrance is on Constitution Avenue, and the research entrance is on Pennsylvania Avenue. A second larger facility, Archives II, also known as A2, is located in College Park, Maryland.

The National Building Museum is a museum of architecture, design, engineering, construction, and urban planning in Northwest Washington, D.C., U.S. It was created by an act of Congress in 1980, and is a private non-profit institution. Located at 401 F Street NW, it is adjacent to the National Law Enforcement Officers Memorial and the Judiciary Square Metro station. The museum hosts various temporary exhibits in galleries around the spacious Great Hall.

James Hoban was an Irish-American architect, best known for designing the White House.

The Commonwealth Building is a 14-story, 194 ft (59 m) commercial office tower in Portland, Oregon, United States. Located at 421 SW 6th Avenue between Washington and Harvey Milk Streets, it was designed by architect Pietro Belluschi and built between 1944 and 1948. The building was originally known as the Equitable Building and is noted as one of the first glass box towers ever built, pioneering many modern features and predating the more famous Lever House in New York City.
S. H. Kress & Co. was the trading name of a chain of five and dime retail department stores in the United States established by Samuel Henry Kress. It operated from 1896 to 1981. In the first half of the 20th century, there were Kress stores with ornamented architecture in hundreds of cities and towns.

Mount Vernon Square is a city square and neighborhood in the Northwest quadrant of Washington, D.C. The square is located where the following streets would otherwise intersect: Massachusetts Avenue NW, New York Avenue NW, K Street NW, and 8th Street NW.

Waddy Butler Wood was an American architect of the early 20th century and resident of Washington, D.C. Although Wood designed and remodeled numerous private residences, his reputation rested primarily on his larger commissions, such as banks, commercial offices, and government buildings. His most notable works include the Woodrow Wilson House and the Main Interior Building.

Tudor Place is a Federal-style mansion in Washington, D.C. that was originally the home of Thomas Peter and his wife, Martha Parke Custis Peter, a granddaughter of Martha Washington. The property, comprising one city block on the crest of Georgetown Heights, had an excellent view of the Potomac River.

Charles M. Goodman was an American architect who made a name for his modern designs in suburban Washington, D.C., after World War II. While his work has a regional feel, he ignored the colonial revival look so popular in Virginia. Goodman was quoted in the 1968 survey book Architecture in Virginia as saying that he aimed to "get away from straight historical reproduction."
George Hadfield was born in Livorno, Grand Duchy of Tuscany, of English parents, who were hotel keepers. He studied at the Royal Academy, and worked with James Wyatt for six years before emigrating to the United States. He was the brother of painter, musician, and educator Maria Cosway.

The General Post Office, also known as the Tariff Commission Building, is a historic building at 700 F Street NW in Washington, D.C., United States. Built in 1839 to a design by Robert Mills and enlarged in 1866 to a design by Thomas U. Walter, it is an example of Greek Revival architecture. It was designated a US National Historic Landmark in 1971 for its architecture. The building has housed the Hotel Monaco since 2002.

The U.S. Custom House or U.S. Customhouse is the custom house in Charleston, South Carolina. Construction began in 1852, but was interrupted in 1859 due to costs and the possibility of South Carolina's secession from the Union. After the Civil War, construction was restarted in 1870 and completed in 1879. The building was placed on the National Register of Historic Places on October 9, 1974. It is also a contributing property of the Charleston Historic District.

The Fraser Mansion is a building at 1701 20th Street NW, at the intersection of Connecticut Avenue, 20th Street, and R Street in the Dupont Circle neighborhood of Washington, D.C. constructed in 1890 to be the George S. Fraser mansion, it served as his private residence for five years, a restaurant, a boarding house, the home of the new Founding Church of Scientology, and—currently—the location of Scientology's National Affairs office.

John Joy Edson, was president of the Washington Loan and Trust Company, Equitable Co-operative Building Association, treasurer of the American Geographical Society, and Chairman of the Board and treasurer of the National Geographic Society.
Vlastimil Koubek was an American architect who designed more than 100 buildings, most of them in the Washington metropolitan area, and whose total value topped $2 billion. Most of his work is Modernist in style, although he developed a few structures in other vernaculars. He created the site plan for the redevelopment of Rosslyn, Virginia, and his Ames Center anchored the area's economic recovery. He designed the World Building in Silver Spring, Maryland, which sparked redevelopment of that town's downtown; and the L'Enfant Plaza Hotel in Washington, D.C. In 1985, Washingtonian magazine called him one of 20 people "who in the past 20 years had the greatest impact on the way we live and who forever altered the look of Washington." In 1988, The Washington Post newspaper said his Willard Hotel renovation was one of 28 projects in the area that made a signal contribution to the "feel" and look of Washington, D.C.

William F. Curlett and Alexander Edward Curlett were a father-and-son pair of architects. They worked together as partners under the name of William Curlett and Son, Architects from c. 1908–1916. Aleck Curlett partnered with Claud Beelman as Curlett & Beelman (1919–1932).

Arthur B. Heaton was an American architect from Washington, D.C. During his 50-year career Heaton designed over 1,000 commissions, including many notable buildings listed on the National Register of Historic Places (NRHP). He was the first supervising architect of the Washington National Cathedral and one of several local architects responsible for designing many of the buildings in the Burleith, Cleveland Park, Kalorama Triangle, and Woodley Park neighborhoods.

Edward Lee, Korean name Lee Kyun (Korean: 이균), is an American celebrity chef, author and restaurateur. He has made numerous television appearances on shows including The Mind of a Chef, Iron Chef America, Top Chef, and Culinary Class Wars. He owns multiple restaurants in Louisville, Kentucky and Washington, D.C. and has garnered several James Beard Foundation Award nominations. In 2019, Lee was awarded the James Beard Foundation Award for his book Buttermilk Graffiti, as well as the James Beard Humanitarian Award for his nonprofit organization, the LEE Initiative, in 2024.

Leon Chatelain Jr. (1902–1979) was an American architect in practice in Washington, D.C., from 1932 to 1974. From 1956 to 1958 he was president of the American Institute of Architects.

















