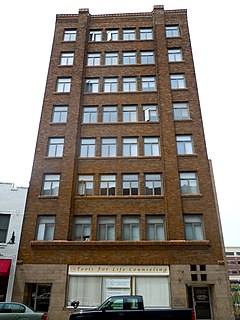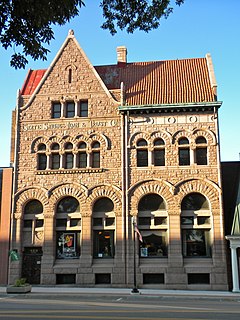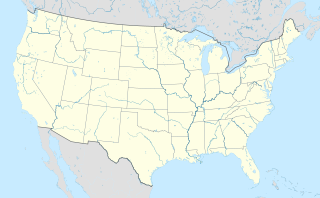
Quincy Market is a historic market complex near Faneuil Hall in downtown Boston, Massachusetts. It was constructed in 1824–26 and named in honor of Mayor Josiah Quincy, who organized its construction without any tax or debt. The market is a designated National Historic Landmark and a designated Boston Landmark in 1996., significant as one of the largest market complexes built in the United States in the first half of the 19th century.

Prairie School is a late 19th- and early 20th-century architectural style, most common in the Midwestern United States. The style is usually marked by horizontal lines, flat or hipped roofs with broad overhanging eaves, windows grouped in horizontal bands, integration with the landscape, solid construction, craftsmanship, and discipline in the use of ornament. Horizontal lines were thought to evoke and relate to the wide, flat, treeless expanses of America's native prairie landscape.

The John Quincy Adams Birthplace is a historic house at 141 Franklin Street in Quincy, Massachusetts. It is the saltbox home in which the sixth United States President, John Quincy Adams, was born in 1767. The family lived in this home during the time John Adams helped found the United States with his work on the Declaration of Independence and the American Revolutionary War. His own birthplace is only 75 feet (23 m) away, on the same property.

Pettit Memorial Chapel or simply, Pettit Chapel, is one of the few chapels designed by architect Frank Lloyd Wright. The Pettit Chapel is located in the Belvidere Cemetery in Belvidere, Illinois, United States, which is in Boone County. It was listed on the U.S. National Register of Historic Places on December 1, 1978. The chapel is an early example of Frank Lloyd Wright's famed Prairie style. It is one of only two structures meant for a cemetery setting that Wright ever created.

The F. D. Thomas House is a historic house located at 321 North Ohio Street in Camp Point, Adams County, Illinois. The house was built in 1917 for F. D. Thomas, a successful local banker. Architect Ernest M. Wood, a prominent architect in the Quincy area, designed the Prairie School house. Wood was influenced by the work of Frank Lloyd Wright, and he was primarily responsible for bringing the Prairie School to western Illinois. The house's key Prairie School features include a stucco exterior with wooden trim, casement windows, a low hip roof, and an open interior layout.

The Frank Lloyd Wright/Prairie School of Architecture Historic District is a residential neighborhood in the Cook County, Illinois village of Oak Park, United States. The Frank Lloyd Wright Historic District is both a federally designated historic district listed on the U.S. National Register of Historic Places and a local historic district within the village of Oak Park. The districts have differing boundaries and contributing properties, over 20 of which were designed by Frank Lloyd Wright, widely regarded as the greatest American architect.
John Shellette Van Bergen was an American architect born in Oak Park, Illinois. Van Bergen started his architectural career as an apprentice draftsman in 1907. In 1909 he went to work for Frank Lloyd Wright at his studio in Oak Park. At Wright's studio he did working drawings for and supervised the Robie House and the Mrs. Thomas Gale House. Van Bergen designed prairie style homes in the Chicago area, mostly in the suburbs of Oak Park and River Forest. His home designs are recognized as excellent examples of Prairie style architecture and several are listed as local landmarks. A few of his homes are listed on the U.S. National Register of Historic Places.

The Arthur B. Heurtley House is located in the Chicago suburb of Oak Park, Illinois, United States. The house was designed by architect Frank Lloyd Wright and constructed in 1902. The Heurtley House is considered one of the earliest examples of a Frank Lloyd Wright house in full Prairie style. The house was added to the U.S. National Register of Historic Places when it was designated a National Historic Landmark on February 16, 2000.

The Allan Miller House is a prairie style house in the South Shore neighborhood of Chicago, United States. Located along Paxton Avenue, the home is the only surviving example of Frank Lloyd Wright colleague John S. Van Bergen's work found in Chicago. The house is cast in prairie style and was constructed in 1913. The building has been declared a Chicago Landmark and is listed on the U.S. National Register of Historic Places.

The George W. Furbeck House is a house located in the Chicago suburb of Oak Park, Illinois, United States. The house was designed by famous American architect Frank Lloyd Wright in 1897 and constructed for Chicago electrical contractor George W. Furbeck and his new bride Sue Allin Harrington. The home's interior is much as it appeared when the house was completed but the exterior has seen some alteration. The house is an important example of Frank Lloyd Wright's transitional period of the late 1890s which culminated with the birth of the first fully mature early modern Prairie style house. The Furbeck House was listed as a contributing property to a U.S. federal Registered Historic District in 1973 and declared a local Oak Park Landmark in 2002.

Athenwood and the Thomas W. Wood Studio are a pair of distinctive historic buildings at 39 and 41 Northfield Street in Montpelier, Vermont, United States. The two Carpenter Gothic buildings were the home and studio of Thomas Waterman Wood, an American painter and native of Montpelier. The buildings, now private residences, were listed on the National Register of Historic Places in 1974.

The Frank Burgess House is a historic house at 355 Highland Avenue in Quincy, Massachusetts.

The Quincy Street Historic District is a historic district located along the 100, 200, and 300 blocks of Quincy Street, along with 416 Tezcuco Street, in Hancock, Michigan. The Hancock Town Hall and Fire Hall is located in the district. The district was listed on the National Register of Historic Places in 1988.

The Architecture of Buffalo, New York, particularly the buildings constructed between the American Civil War and the Great Depression, is said to have created a new, distinctly American form of architecture and to have influenced design throughout the world.

The Graham Building is a 1926 Prairie style building on Stolp Island in Aurora, Illinois. It was individually listed on the National Register of Historic Places in 1982. Also, it is a contributing property in a historic district.

The Downtown Quincy Historic District is a historic district located in downtown Quincy, Illinois, containing numerous buildings showcasing some of the city's late 19th century and early 20th century architecture. In the 1800s, Quincy was a popular destination for travelers making their way west via rail service. The Mississippi River was also a major economic benefit for the community, furthering the city's importance in commerce.

State Savings Loan and Trust is a historic bank building located at 428 Maine Street in Quincy, Illinois. The bank was built in 1892 for brothers Lorenzo and Charles H. Bull, who were prominent Quincy businessmen and community leaders. Chicago architectural firm Patton & Fisher designed the bank in the Richardsonian Romanesque style; local architect Ernest M. Wood designed an addition for the building in 1906. The building has a five-bay facade, with three bays on the original portion and two on the addition; the bays are each marked by a window with a thick stone arch. The original section is topped by a large front-facing gable, providing for attic space above the second story.

The One Thirty North Eighth Building is a historic building located at 130 North 8th Street in Quincy, Illinois.

Ernest Michael Wood was an architect based in Quincy, Illinois. A Quincy native, Wood entered into architecture in 1886 as a draftsman of Quincy architect Harvey Chatten. Wood remained in Chatten's practice until 1891, when he opened his own practice; collaborative works by the two include the Richard F. Newcomb House, a Richardsonian Romanesque home completed in 1891. During the early part of his career, Wood mainly designed buildings in popular period styles; examples of this period of his work include the 1900 Tudor Revival One Thirty North Eighth Building and his 1906 addition to the Romanesque State Savings Loan and Trust Company building. In the 1900s, though, Wood began to study the work of Frank Lloyd Wright and the Prairie School. Wood corresponded with Wright, and his work is largely responsible for introducing the Prairie School to the Quincy region. Wood's office and studio, which he completed in 1911, was his first major Prairie School work and his introduction of the design to Quincy. In addition to his work in Quincy proper, Wood also designed Prairie School homes in Camp Point and Warsaw in Illinois and Hannibal and Palmyra in Missouri.

The Ernest and Mary Hemingway House, in Ketchum, Idaho, was listed on the National Register of Historic Places in 2015. The National Register does not disclose its location but rather lists it as "Address restricted." The property is the last undeveloped property of its size within the city limits of Ketchum.




















