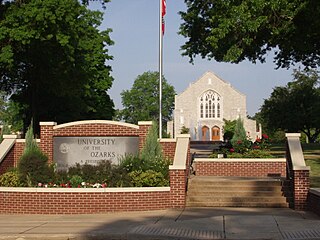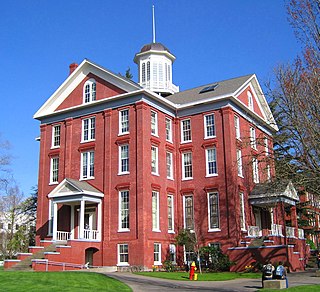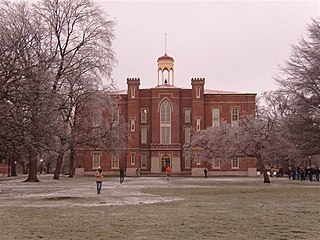
Illinois Institute of Technology, commonly referred to as Illinois Tech and IIT, is a private research university in Chicago, Illinois, United States. Tracing its history to 1890, the present name was adopted upon the merger of the Armour Institute and Lewis Institute in 1940. The university has programs in architecture, business, communications, design, engineering, industrial technology, information technology, law, psychology, and science. It is classified among "R2: Doctoral Universities – High research activity".

Eureka College is a private college in Eureka, Illinois, that is related by covenant to the Christian Church. Enrollment in 2022 was approximately 559 students.

Thorncrown Chapel is a chapel located in Eureka Springs, Arkansas, designed by E. Fay Jones, and constructed in 1980. The design recalls the Prairie School of architecture popularized by Frank Lloyd Wright, with whom Jones had apprenticed. The chapel was commissioned by Jim Reed, a retired schoolteacher, who envisioned a non-denominational pilgrimage chapel set apart for meditation. The design of Thorncrown Chapel was inspired by Sainte-Chapelle, a Gothic church in Paris, France, pierced by numerous stained glass windows. It held some of King Louis's medieval Christian relics, including the Crown of Thorns believed worn by Christ. This relic inspired the name of the American chapel.

Marycrest College Historic District is located on a bluff overlooking the West End of Davenport, Iowa, United States. The district encompasses the campus of Marycrest College, which was a small, private collegiate institution. The school became Teikyo Marycrest University and finally Marycrest International University after affiliating with a Japanese educational consortium during the 1990s. The school closed in 2002 because of financial shortcomings. The campus has been listed on the Davenport Register of Historic Properties and on the National Register of Historic Places since 2004. At the time of its nomination, the historic district consisted of 13 resources, including six contributing buildings and five non-contributing buildings. Two of the buildings were already individually listed on the National Register.

University of the Ozarks is a private university in Clarksville, Arkansas, United States. Enrollment averages around 900 students, representing 25 countries. U of O is affiliated with the Presbyterian Church (U.S.A.).

Will Mayfield College was a Baptist school located in Marble Hill, Missouri. From 1878 to 1934, the college offered four years of preparatory school and two years of junior college work.

St. Charles College was a minor seminary in Catonsville, Maryland, originally located in Ellicott City, Maryland.

Old Queens is the oldest extant building at Rutgers University and is the symbolic heart of the university's campus in New Brunswick in Middlesex County, New Jersey in the United States. Rutgers, the eighth-oldest college in the United States, was founded in 1766 during the American colonial period as Queen's College. Queen's College was named for Charlotte of Mecklenburg-Strelitz, the daughter of a German duke who became the queen consort of British king George III. Old Queens is located on a six-acre hilltop city block bounded by Somerset Street, Hamilton Street, College Avenue and George Street that was previously an apple orchard. Donated to the college in 1807 by James Parker, Jr., this city block become known the Queen's Campus and is the historic core of the university. Because of this, by metonymy, the name "Old Queens" came to be used as a reference to Rutgers College and is often invoked as an allusive reference to the university or to its administration.

Waller Hall is a building on the campus of Willamette University in Salem, Oregon, in the United States. Opened in 1867 as University Hall, it is the oldest higher-education building west of the Mississippi River still in use, currently housing the university's administrative offices.

Child of the Sun is a collection of buildings designed by Frank Lloyd Wright on the campus of the Florida Southern College in Lakeland, Florida. The twelve original buildings were constructed between 1941 and 1958. Another of Wright's designs, a Usonian house originally intended for faculty housing, was completed in 2013, and is now part of the Sharp Family Tourism and Education Center. On March 2, 2012, it was designated a National Historic Landmark. The buildings are listed on the National Register of Historic Places, and together form the largest collection of buildings by the architect Frank Lloyd Wright.

Old Main is the oldest building on the campus of Knox College in Galesburg, Illinois. Completed in 1857, it is a distinctive Gothic Tudor design of Swedish architect Charles Ulricson. It was designated a National Historic Landmark in 1961 as one of the few surviving sites to host one of the famous 1858 Lincoln–Douglas debates. The building underwent a major restoration in the 1930s, which modernized its interior and restored its exterior.
This is an incomplete list of historic properties and districts at United States colleges and universities that are listed on the National Register of Historic Places (NRHP). This includes National Historic Landmarks (NHLs) and other National Register of Historic Places listings. It includes listings at current and former educational institutions.

Old Main is a red-roofed Victorian Gothic building on the campus of Texas State University. Situated at one end of the quad, it was Texas State's first building, built in 1903, and remained the only building on campus until 1908. Old Main was added to the National Register of Historic Places (NRHP) in 1983. It currently houses the offices for the School of Journalism and Mass Communication as well as the College of Fine Arts.

McMillan Hall is a building on the campus of Washington & Jefferson College in Washington, Pennsylvania, United States. Built in 1793, it is the only surviving building from Washington Academy. It is the eighth-oldest academic building in the United States that is still in use for its original academic purpose and is the oldest surviving college building west of the Allegheny Mountains.

St. Katherine's Historic District is located on the east side Davenport, Iowa, United States and is listed on the National Register of Historic Places. It is the location of two mansions built by two lumber barons until it became the campus of an Episcopal girls' school named St. Katharine's Hall and later as St. Katharine's School. The name was altered to St. Katharine-St. Mark's School when it became coeducational. It is currently the location of a senior living facility called St. Katherine's Living Center.

The Drake University Campus Historic District is located in Des Moines, Iowa, United States. The historic district contains six buildings. Five of the buildings are collegiate buildings on the Drake University campus and one is a church. The period of significance is from when the university was founded in 1881 to the end of the presidency of Hill M. Bell in 1918. The historic district has been listed on the National Register of Historic Places since 1988. It is part of the Drake University and Related Properties in Des Moines, Iowa, 1881—1918 MPS.

The Danville Branch, National Home for Disabled Volunteer Soldiers Historic District is the historic campus of a branch of the National Home for Disabled Volunteer Soldiers in Danville, Illinois. The branch, which opened in 1898, was one of eleven branches of the National Home, which formed in 1867 to treat Union soldiers disabled during the Civil War. U.S. Representative and Danville resident Joseph Gurney Cannon used his political influence to establish the Danville Branch, which brought money and jobs to the city. The campus served as both a medical facility and a planned community for the area's veterans, and it included housing, veteran-run shops, community halls, a school and library, and a chapel. Most of these buildings were designed in the Georgian Revival style; however, the library is a Classical Revival building, and the chapel has a Gothic Revival design. The campus also includes the Danville National Cemetery. The buildings remaining on the campus are presently divided between Danville's Veterans Affairs hospital and the Danville Area Community College.

The Main Library is a historic library on the campus of the University of Illinois Urbana-Champaign in Urbana, Illinois. Built in 1924, the library was the third built for the school; it replaced Altgeld Hall, which had become too small for the university's collections. Architect Charles A. Platt designed the Georgian Revival building, one of several on the campus which he designed in the style. The building houses several area libraries, as well as the University Archives and the Rare Book & Manuscript Library. The Main Library is the symbolic face of the University Library, which has the second largest university library collection in the United States.
The Danforth Chapel Program was funded by the Danforth Foundation, an organization created in 1927 by William H. Danforth, founder of the Ralston Purina Company, and his wife. The Danforth Foundation focused on national education philanthropy: providing scholarships to college students, supporting projects to revitalize the city of St. Louis, and funding the Danforth Chapels. The Danforth Foundation closed in 2011 with a gift of $70M to the Donald Danforth Plant Center, a research center that focuses on solving world hunger.

The Hugh Roy and Lillie Cullen Building is the central administration building of Southwestern University in Georgetown, Texas. Completed in 1900, the Cullen Building was declared a Recorded Texas Historic Landmark in 1962 and has been listed on the National Register of Historic Places since 1975, together with neighboring Mood-Bridwell Hall.





















