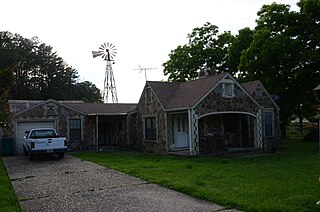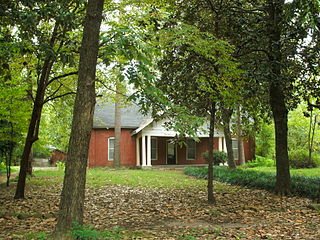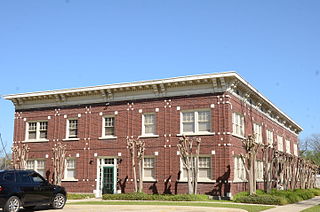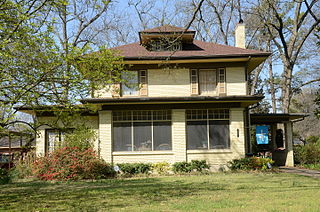
The Community Theatre is a historic theatre building at 207 West 2nd Avenue in Pine Bluff, Arkansas. It is a two-story brick building, finished in stucco, with Moderne styling. It was built in 1889, and housed first a furniture store, and then a five and dime, before being converted for theatrical use in the 1920s. Its present Moderne styling dates to renovations made in the wake of a 1951 fire.

The Merritt House is a historic house at 139 North Broadview in Greenbrier, Arkansas. It is a single story wood-frame structure, finished with a masonry veneer, with an irregular plan featuring a variety of roof gables. The exterior is finished in sandstone with cream-colored brick trim. The main entrance is set under a deep front porch, whose front has a broad flat-topped arch, with a gable above that has a louver framed in brick. The house was built by Silas Owen, Sr., a local master mason, in 1948 for Billy Merritt. It was built using in part stone from a house built by Owen for Merritt's father, which had recently been torn down.

The Farrell Houses are a group of four houses on South Louisiana Street in Little Rock, Arkansas. All four houses are architecturally significant Bungalow/Craftsman buildings designed by the noted Arkansas architect Charles L. Thompson as rental properties for A.E. Farrell, a local businessman, and built in 1914. All were individually listed on the National Register of Historic Places for their association with Thompson. All four are also contributing properties to the Governor's Mansion Historic District, to which they were added in a 1988 enlargement of the district boundaries.

The Governor's Mansion Historic District is a historic district covering a large historic neighborhood of Little Rock, Arkansas. It was listed on the National Register of Historic Places in 1978 and its borders were increased in 1988 and again in 2002. The district is notable for the large number of well-preserved late 19th and early 20th-century houses, and includes a major cross-section of residential architecture designed by the noted Little Rock architect Charles L. Thompson. It is the oldest city neighborhood to retain its residential character.

The Keith House is a historic house at 2200 Broadway in Little Rock, Arkansas. It is a two-story brick structure, three bays wide, with a side-gable roof. A single-story gabled porch projects from the center of the main facade, supported by brick piers, with exposed rafter ends and large Craftsman brackets. The house was designed by noted Arkansas architect Charles L. Thompson and built in 1912. It is a particularly well-executed combination of Craftsman and Prairie School features.
The University of Arkansas Campus Historic District is a historic district that was listed on the National Register of Historic Places on September 23, 2009. The district covers the historic core of the University of Arkansas campus, including 25 buildings.

The Berry House was a historic building in Dardanelle, Arkansas. It was originally built in 1872 as the First Presbyterian Church. About 1912, it was converted to a private residence, and the congregation moved into its current location.

The El Dorado Apartments in El Dorado, Arkansas are a historic apartment house at 420 Wilson Place. The two story brick and limestone building was designed by Louisiana architect Cheshire Peyton, and built in 1926 in response to the discovery of oil in the area and the ensuing economic boom. It houses 24 small efficiency units, designed for use by the transient but wealthier workers and managers of the oil-related economy. The building has limestone window sills, and rows of brick-inlaid limestone squares between the windows. The cornice of the flat roof is decorated with brick dentil moulding and modillions.

The Gemmill-Faust House is a historic house at 321 St. Andrew's Terrace in West Helena, Arkansas. It is a two-story wood-frame structure with a brick-face exterior, built c. 1920. The house is an excellent local example of the Prairie School of design, with its broad spreading eaves, hip roof with hipped dormer, light-colored brick, and ribbon windows throughout. A period garage stands west of (behind) the main house.
The Berger-Graham House is a historic house at 1327 South Main Street in Jonesboro, Arkansas. Situated on one of the highest points in the city, this is an imposing brick structure with Classical Revival and Richardsonian Romanesque characteristics. Its brick walls are eighteen inches think, supporting a hip roof with cross gables and dormers. The main entrance is recessed under a large round arch that is the focal point of the front elevation. The house was built in 1904 by Marcus Berger, a wealthy businessman, as a wedding present for his son Joseph. In 1909 it was purchased by W. H. Graham, a wholesale cotton broker. After financial reverses in the Great Depression, Graham converted the property into a boarding house.
The Nash-Reid-Hill House is a historic house at 418 West Matthews Avenue in Jonesboro, Arkansas. It is a 2+1⁄2-story wood-frame house, faced in brick veneer, with a hipped roof that has multiple cross gables and a three-story tower with a conical roof. The house was built between 1898 and 1902, using locally fired brick, and is a locally notable example of Queen Anne architecture, although its porch was modified in 1934 to give it a more French Eclectic appearance. It is also notable for its association with the locally prominent Nash family, who have long been prominent businessmen and landowners in the years since the American Civil War.

The Duckworth-Williams House is a historic house at 103 South College Street in Siloam Springs, Arkansas. It is a two-story stuccoed brick building, with a side gable roof that has a wide shed-roof dormer on the front. The roof extends across the front porch, which is supported by four stuccoed brick columns. The side walls of the house have half-timbered stucco finish. Built c. 1910, this is the only Tudor Revival house in Siloam Springs.

The Henry-Thompson House is a historic house at 302 SE Second Street in Bentonville, Arkansas. It is a two-story brick building, with Italianate styling that includes trusswork in the front-facing gable, a scrollwork balustrade on the main porch, and scrolled brackets on a hood over a secondary entrance. Built in 1890, this is a good representative of late Italianate style brick homes that were built in significant numbers in Bentonville between 1870 and 1895.
The Routh-Bailey House is a historic house on Old Wire Road in Fayetteville, Arkansas. It is a two-story brick I-house with Greek Revival styling. Completed about 1850, it is rare within the state as a surviving antebellum brick farmhouse. It was built by Benjamin Routh on land granted to him in 1848 by President Zachary Taylor. When it was listed on the National Register of Historic Places in 1989 it was described as being in deteriorated condition. It is located east of Arkansas Highway 265, northwest of a north-to-east bend in Old Wire Road.

The Villa Rosa is a historic house at 617 West Lafayette in Fayetteville, Arkansas. It is a two-story wood-frame structure with a brick exterior and a tile hip roof. The brick is variegated light colors, reflective of the Renaissance Revival style also evident in the arches surmounting the first-floor windows and doorway. The entrance is sheltered by a portico with classical columns and a small balcony on top. The house was built in 1925 by Rosa Zagnoni Marinoni, a prominent regional activist for women's rights and the Arkansas poet laureate in 1953.

The Leiper-Scott House is a historic house at 312 South Pulaski Street in Little Rock, Arkansas. It is a single-story brick structure, with a hip roof adorned with gabled and hipped projections and dormers in an asymmetrical style typical of the Queen Anne period. A porch extends across part of the front around to the side, supported by Tuscan columns mounted on brick piers, with a balustrade between them. The house was built in 1902 for Eric Leiper, owner of a local brickyard, and is locally unusual as a relatively modestly-scaled house built in brick.

The Yauch-Ragar House is a historic house at 625 State Street in Pine Bluff, Arkansas. It is a single-story brick structure, with a hip roof. A gable projects from the front, with a large segmented-arch window at the center, and a smaller similar window in the gable. To the projecting section's left, a porch is supported by Tuscan columns. Built in 1907, the house is a rare example of brick construction from that period. It was built by William Yauch, who with his brother owned a local brickworks.

The Matthews-MacFayden House is a historic house at 206 Dooley Road in North Little Rock, Arkansas. It is a two-story brick structure, with gable-on-hip roof, and a projecting single-story gable-roofed section on the right side of the front. Decoratively corbelled brick chimneys rise at the center of the main roof, and a projecting wood-framed oriel window adds a distinctive touch to the front. The house was built in 1930 by developer Justin Matthews as part of his Edgemont development, and was designed by his company architect, Frank Carmean. It is a picturesque example of English Revival architecture.

The Pearson–Robinson House is a historic house at 1900 Marshall Street in Little Rock, Arkansas. It is a 2+1⁄2-story brick building, with a dormered hip roof, and a broad porch extending across the front. The porch is supported by brick piers, and has a bracketed eave. It was built in 1900 by Raleigh Pearson, and was purchased in 1903 by future United States Senator and Governor of Arkansas Joseph Taylor Robinson. It has also been home to Governors George W. Hays, Charles H. Brough, Thomas C. McRae, and Tom Jefferson Terral.

The South Main Street Apartments Historic District encompasses a pair of identical Colonial Revival apartment houses at 2209 and 2213 Main Street in Little Rock, Arkansas. Both are two-story four-unit buildings, finished in a brick veneer and topped by a dormered hip roof. They were built in 1941, and are among the first buildings in the city to be built with funding assistance from the Federal Housing Administration. They were designed by the Little Rock firm of Bruggeman, Swaim & Allen.


















