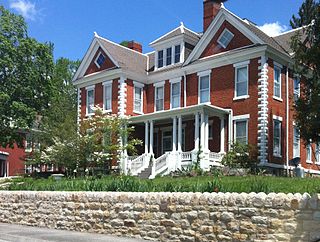
The E. M. Fulton House, also known as Glay Williams House and Vernoy Tate House, is a historic home in Wise, Wise County, Virginia. It was built in 1905–1906, and is a 2+1⁄2-story, six-bay, Colonial Revival style frame dwelling clad in a red brick veneer. It sits on a sandstone foundation and has a hipped and gable roof with dormers. The front facade features a one-story three-bay porch with paired Doric order columns.

Mulberry Hill is a historic mansion located at Lexington, Virginia that dest to around 1797. It was listed on the National Register of Historic Places in 1982. It is currently the national headquarters of Kappa Alpha Order collegiate fraternity.
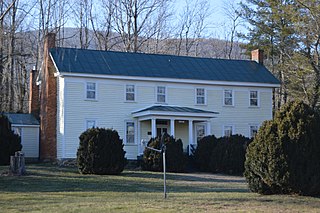
Powell–McMullan House is a historic home located near Stanardsville, Greene County, Virginia. The original house was built about 1800 and expanded in 1842. It is a two-story, frame dwelling in a vernacular Greek Revival style. It has a metal-sheathed gable roof, exterior gable-end brick chimneys, and a one-story hipped roof front porch.

Oakley Hill is a historic plantation house located near Mechanicsville, Hanover County, Virginia. It was built about 1839 and expanded in the 1850s. It is a two-story, frame I-house dwelling in the Greek Revival style. On the rear of the house is a 1910 one-story ell. The house sits on a brick foundation, has a standing seam metal low gable roof, and interior end chimneys. The front facade features a one-story front porch with four Tuscan order columns and a Tuscan entablature. Also on the property are a contributing smokehouse and servants' house.
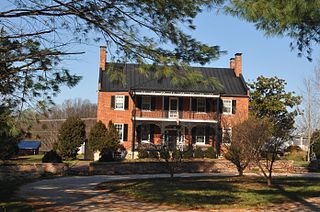
Rose Hill Farm is a home and farm located near Upperville, Loudoun County, Virginia. The original section of the house was built about 1820, and is 2+1⁄2-story, five-bay, gable roofed brick dwelling in the federal style. The front facade features an elaborate two-story porch with cast-iron decoration in a grapevine pattern that was added possibly in the 1850s. Also on the property are the contributing 1+1⁄2-story, brick former slave quarters / smokehouse / dairy ; one-story, log meat house; frame octagonal icehouse; 3+1⁄2-story, three-bay, gable-roofed, stone granary (1850s); a 19th-century, arched stone bridge; family cemetery; and 19th-century stone wall.
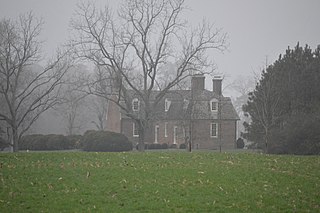
Wilton is a historic plantation house located near Wilton, Middlesex County, Virginia. It was constructed in 1763, and is a 1+1⁄2-story, T-shaped brick dwelling, with a five-bay front section and four-bay rear ell. The front portion of the house is covered with a gambrel roof and the rear with a hip-on-hip roof.

Prospect is a historic plantation house located near Topping, Middlesex County, Virginia. The house was constructed between 1820 and 1850, and is a 2+1⁄2-story, five-bay, frame dwelling with a gable roof in the Federal style. Two 38-foot chimneys abut each end of the house and the front and rear facades have identical gable-roofed porticos. Also on the property are the contributing a 19th-century carriage house, an early 1900s farm shed, and the original brick-lined well.

Sunnyside is a historic plantation house located at Heathsville, Northumberland County, Virginia. It was built about 1822, and is a two-story, single-pile, central-passage-plan Federal style brick I-house. It is topped by a gabled standing seam metal roof and has a two-story kitchen addition and a two-story rear addition. The front facade features a one-story, flat-roofed portico featuring paired Doric order columns. Also on the property are the contributing former smokehouse, dairy, guest house, carriage house, corn crib, and barn. It is located in the Heathsville Historic District.
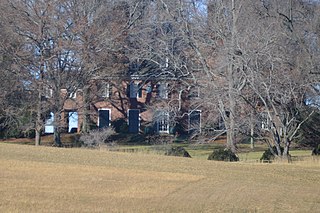
Grelen is a historic home located near Orange, Orange County, Virginia. The main house was built in 1935–1936, and consists of a 2+1⁄2-story, five-bay, brick Georgian Revival style main block flanked by 1+1⁄2-story brick wings. The house is topped by a slate hipped roof and has a recessed centrally located six-panel front door surrounded by fluted pilasters. It features two massive interior brick chimneys with corbeled caps that rise above the roof of the main block of the house.

Red Lane Tavern is a historic inn and tavern located at Powhatan, Powhatan County, Virginia. It was built in 1832, and is a 1 1/2-story, log building set on a brick foundation. The main block has a gable roof and exterior end chimneys. It has a 1 1/2-story kitchen connect to the main block by a one-story addition. The building housed an ordinary from 1836 to 1845. It is representative of a Tidewater South folk house.

Maple Hall is a historic home located near Lexington in Rockbridge County, Virginia, USA. The house was built in 1855 and is a two-story, three-bay, Greek Revival style brick dwelling on an English basement. It has a hipped roof and rear ell with a gable roof. It features a two-story pedimented front portico. The property includes the contributing two-story brick building which probably dates to the 1820s and a small log outbuilding. The home is currently occupied by a behavior modification program named Maple Hall Academy, and formerly housed a restaurant.

James Wynn House, also known as the Peery House, is a historic home located near Tazewell, Tazewell County, Virginia. It was built about 1828, and is a large two-story, three-bay, brick dwelling with a two-story rear ell. The main block has a gable roof and exterior end chimneys. Across the front facade is a one-story, hip-roofed porch.

The Walter McDonald Sanders House is a historic house that forms the center of the Sanders House Center complex at Bluefield in Tazewell County, Virginia, United States. It was built between 1894 and 1896, and is a large two-story, three-bay, red brick Queen Anne style dwelling. A two-story, brick over frame addition was built in 1911. The house features a highly decorative, almost full-length, shed-roofed front porch; a pyramidal roof; and a corner turret with conical roof. Also on the property are the contributing limestone spring house, a frame smokehouse which contains a railroad museum, a frame granary, and an early-20th century small frame dwelling known as the Rosie Trigg Cottage, which houses the Tazewell County Visitor Center.
Sanders Farm is a historic home and farm located at Max Meadows, Wythe County, Virginia. The Brick House was built about 1880, and is a two-story, T-shaped, Queen Anne style brick farmhouse. It features ornamental gables and porches. Also on the property are the contributing cold frame with a stepped front parapet, a vaulted stone spring house, a one-story brick servants quarters, a cinder block store with an upstairs apartment and an accompanying privy (1950s), a frame vehicle repair shop, a stone reservoir (1880s) two corn crib, a frame gambrel-roofed barn, a one-story tenant house, stone bridge abutments, and the site of the Hematite Iron Company Mine, a complex of rock formations and tram line beds.
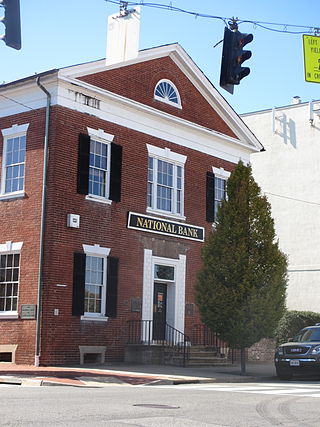
Farmers Bank of Fredericksburg, also known as The National Bank of Fredericksburg, is a historic bank building located at Fredericksburg, Virginia. It was built in 1819–20, and is a 2+1⁄2-story, rectangular red-brick building in the Federal style. It features a slate-covered front gable roof with a lunette window in the front pediment, wide cornice, three pairs of brick chimneys, and engaged pedestal columns with full entablature on the front facade. The front portion of the main floor had been used as a banking house since its construction, while the rooms at the rear and those on the second floor housed the bank's cashiers and their families from 1820 to 1920. In 2016, after completing renovations to the inside of the building, the building was converted into a restaurant while keeping the existing bank vault as a private dining area.

The Rowe House is a historic home located at Fredericksburg, Virginia. It was built in 1828, and is a two-story, four-bay, double-pile, side-passage-plan Federal style brick dwelling. It has an English basement, molded brick cornice, deep gable roof, and two-story front porch. Attached to the house is a one-story, brick, two-room addition, also with a raised basement, and a one-story, late 19th century frame wing. The interior features Greek Revival-style pattern mouldings. Also on the property is a garden storage building built in about 1950, that was designed to resemble a 19th-century smokehouse.
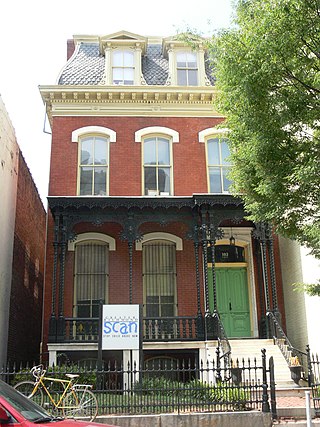
Joseph P. Winston House, also known as the Winston House, is a historic residence in Richmond, Virginia, United States. It was built in 1873-1874 for wholesale grocer Joseph P. Winston, and is a 2+1⁄2-story, three-bay, brick residence. It features a half-story, ogee-curved mansard roof with black slate shingles. It also has an elaborate cast-iron front porch and original cast-iron picket fence with gate. Also included is the adjacent Richmond Art Company Building. It was designed in 1920 by prominent architect Duncan Lee, and is a three-story, stuccoed brick building in a Spanish-Mediterranean Revival style.

Evans House is a historic home located at Salem, Virginia. It was built in 1882, and is a 1+1⁄2-story, L-shaped, French Empire style brick dwelling. It features two concavely cut intersecting mansard roofs which are pierced by two paneled interior chimneys with corbeled caps. The front facade is symmetrically divided by a two-story projecting central pavilion supported by a bracketed cornice and topped with a convexly rendered mansard roof.
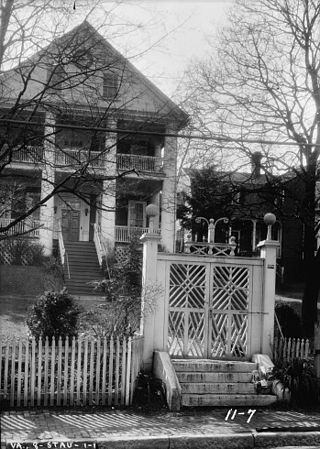
Stuart House is a historic home located at Staunton, Virginia. The original portion of the house was built in 1791, and is a story, temple-form brick structure fronted by a two-level pedimented portico supported by four very simple and provincial Tuscan order-like columns. The house is five bays wide and three bays deep. The house has a large 2+1⁄2-story brick wing added in 1844. The wing is fronted by a gallery ornamented with lattice-work and supported on brick piers. Also on the property is a gambrel roof frame building, erected sometime after 1783 as Archibald Stuart's residence and law office, and a pyramidal roof smokehouse. According to family tradition, Stuart received plans or suggestions for the house's design from his close friend, Thomas Jefferson. Archibald Stuart died in 1832 and the house was inherited by his son, Alexander Hugh Holmes Stuart (1807-1891).
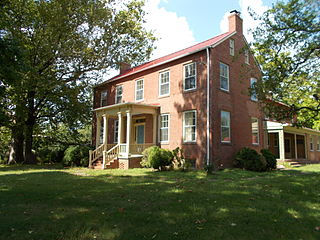
Bloomfield, also known as Holly Knoll, is a historic home located near Herndon, Fairfax County, Virginia. It was built about 1858, and is a two-story, five-bay, red brick I-house with a two-story service wing. The front facade has small one-story front portico with a flat roof is supported by four plain square posts. The house has Federal / Greek Revival-style details.























