
The Charles Gill House is a historic house at 76 Pleasant Street in Stoneham, Massachusetts. It is one of three well preserved Second Empire worker's cottages in Stoneham. It was built c. 1860 for Charles Gill, a shoemaker. The house as two stories, the upper one under a mansard roof, with single-window dormers topped by segmented-arches piercing the steeper roof line. The house follows a basic side hall plan, except there is a projecting ell to the right, with a porch in the crook of the ell.

The Clarence Frauenthal House is a historic house at 210 North Broadway in Heber Springs, Arkansas. Clarence was a son of Heber Springs founder, Max Frauenthal. It is a single-story wood-frame structure, with a gabled roof, redwood siding, and a sandstone foundation. The main roof has its gable to the front, with a number of side gables, one of which extends to a flat-roofed porte-cochere on the right, another, extends one roof face forward over the front entry porch, and a third covers a projecting side ell. The front porch is supported by square posts, and shows exposed rafters. The house was built in 1914, and is Heber Springs' best example of Craftsman architecture. The house was listed on the U.S. National Register of Historic Places in 1993. Upon the dealth of Clarence's son Julian, the home was sold to the Cleburne County Historical Society; in 2017 the Historical Society sold the home to Clarence's grandson Max Don.

The Block Realty-Baker House is a historic house located at 1900 Beechwood in Little Rock, Arkansas.

The D. McDonald House is a historic house at 800 South Broadway in Smackover, Arkansas. The two-story brick house was built in 1928-29 by DeKalb McDonald, during the oil boom that hit Union County in the 1920s. It is one of the more unusual houses in the town, exhibiting Craftsman styling with a Mediterranean flair. The house has irregular massing, with a main block and a number of projecting porches and ells. The main block and projections generally have hipped roofs finished in red tile with significant overhangs. The western elevation includes a porte cochere. Significant original period detailing remains on the interior of the house, despite the application of paneling to the walls.
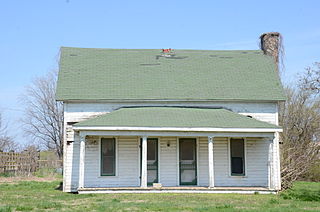
The Banks House is a historic house on Arkansas Highway 72 west of Hiwasse, Arkansas. Built in 1900, it is a 1 1⁄2-story wood frame rendition of a double pen form more often found in log construction. It has weatherboard siding, a side gable main roof, and a wide single story front porch with round columns and a hip roof. A chimney rises at the eastern end, and an ell extends the house to the rear. It is a well-preserved local example of vernacular frontier architecture.

The Dr. Charles Fox Brown House is a historic house at 420 Drennan Street in Van Buren, Arkansas. It is a single story brick structure, whose main block is five bays wide, with a small secondary block set back from the front at the left, and an ell extending to the rear. It has a side-gable roof, with a front-facing gable above the centered entrance, which is further sheltered by a flat-roof portico supported by four columns. The eaves are studded with brackets, and there are a pair of round-arch windows in the front-facing gable. The house was built in 1867 for Dr. Charles Fox Brown, and is unusual for the original 19th-century surgery, located in the secondary block. The house is stylistically a distinctive blend of Greek Revival and Italianate styles.
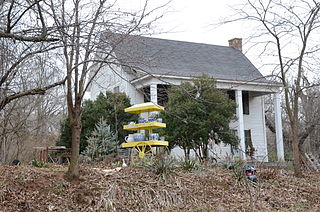
The Moore House is a historic house on Washington County Road 13 northwest of Canehill, Arkansas. It is a two-story wood-frame house, three bays wide, with a side gable roof, clapboard siding, and a shed-roof porch extending across the front. The first floor of the house was built in 1856, with the second following in 1896; a kitchen ell was added to the rear in 1893. The property also includes the remains of an early log structure, probably a granary.

The Stone House, also known as the Walker-Stone House, is a historic house at 207 Center Street in Fayetteville, Arkansas. It is a two-story brick building, with a side-gable roof, a two-story porch extending across the front, and an ell attached to the left. The porch has particularly elaborate Victorian styling, with bracketed posts and a jigsawn balustrade on the second level. The house was built in 1845, by Judge David Walker, and is one of a small number of Fayetteville properties to survive the American Civil War. It was owned for many years by the Stone family, and reacquired by a Stone descendant in the late 1960s with an eye toward its restoration.

The Burnett House was a historic house in rural White County, Arkansas. It was located on the north side of County Road 766, about 0.75 miles (1.21 km) west of County Road 760, and about 3 miles (4.8 km) northwest of the center of Searcy. It was a two-story I-house with a side gable roof, weatherboard siding, a full-width two-story porch across its front, and a rear ell. The porch was supported by Craftsman-style posts set on stone piers, a likely 20th-century alteration. The house was built about 1870, and typified rural vernacular construction in the county from the period, and was one of the only known examples to survive with the ell.

The Aday-Stephenson House is a historic house located on the west side of Pine Street in Marshall, Arkansas.

The Binks Hess House and Barn are a historic farm property in Marcella, Arkansas. Located just east of Arkansas Highway 14 on Partee Drive, it is a 1 1⁄2-story dogtrot house, with a side gable roof, weatherboard siding, and a stone pier foundation. A single-story porch, supported by square posts, stands in front of the open breezeway section, which is finished in flushboarding, at the center of the east-facing main facade. An ell extends to the rear. Behind the house stands the barn, built on a transverse crib plan with side shed-roof additions. Both house and barn were built about 1871 for Binks Hess, brother of Marcella's founder Thomas. The barn is believed to be the oldest in Stone County, and the first to use sawn lumber in its construction.

The Wyatt House is a historic house at Gainer Ferry Road and Arkansas Highway 25 in Desha, Arkansas. It is a two-story I-house, three bays wide, with a side gable roof, end chimneys, and a single-story ell extending to the rear. The oldest portion of the house, its first floor, was built about 1870 as a dogtrot. In about 1900, the breezeway of the dogtrot was enclosed, and the second story and ell were added. The property also includes a stone wellhouse dating to the enlargement. The house was built by Samuel Wyatt, a veteran of the American Civil War.

The Gray House was a historic house in rural White County, Arkansas. It was located north of Crosby and northwest of Searcy, near the junction of County Roads 758 and 46. It was a single-story wood-frame dogtrot house, with a gable roof and an integral rear ell. The east-facing front was a hip-roofed porch extending across its width, supported by square posts. The house was built c. 1875, and was one of the least-altered examples of this form in the county.
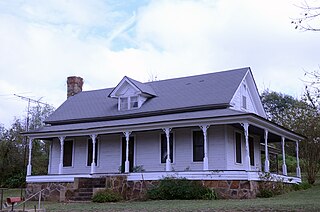
The L.D. Hutchinson House is a historic house on the east side of Arkansas Highway 31 in the small community of Floyd, Arkansas, a short way north of its junction with Arkansas Highway 305. The house is a 1 1⁄2 story wood-frame structure, with a side gable roof and novelty siding. A single-story shed-roof porch extends across the west-facing front, supported by turned posts with decorative wooden bracket at the top. A single gabled dormer projects from the center of the roof, and an ell extends to the rear of the house, giving it a T shape. The house was built in 1914 by L.D. Hutchinson, a local farmer who also operated the local general store and post office.
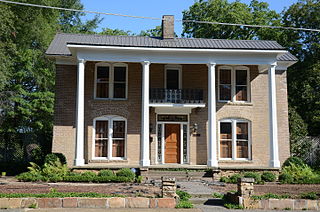
The Paschall House is a historic house at North Oak and East Center Streets in Searcy, Arkansas. It is a two-story wood frame I-house, with an integral T ell to the rear, finished in brick veneer and capped by a gabled roof. A full-height porch extends across the front, its flat roof supported by round wooden columns. A wrought iron balcony projects over the center entrance beneath the porch. The house was built about 1890, and is a rare surviving example of the I-house form in White County from that period.

The W.P. Fletcher House is a historic house at 604 West Fourth Street in Lonoke, Arkansas. It is a 2 1⁄2-story L-shaped wood-frame structure, with a hip-roofed main block and a gabled ell to the rear. It is clad in weatherboard and set on a foundation of brick piers. A hip-roofed single-story porch extends across two sides, with gabled sections on each side. The oldest portion of the house is the ell, which was built about 1880, with the main block added in 1903. The 1903 Colonial Revival house was built for William P. Fletcher, a leading businessman in the locally important rice growing and processing industry.

The Watkins House is a historic house at 1208 East Race Street in Searcy, Arkansas. It is a two-story wood-frame structure, with a side gambrel roof and original stucco exterior. A single-story ell extends to the left, and a similarly sized carport extends to the right. The gambrel nature of the roof is somewhat obscured by the large shed-roof dormer that extends across most of the front. Built 1919–20, it is one of a small number of Colonial Revival houses in the community.
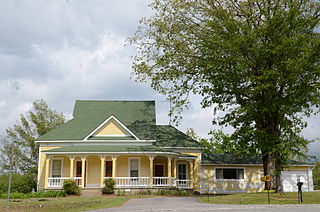
The Collums-Baker House is a historic house on the east side of United States Route 65, about 0.5 miles (0.80 km) south of Bee Branch, Arkansas. It is a 1 1⁄2-story wood-frame structure, with an irregular roof line and massing, set on a block foundation. Its main block has a roof that is gabled on one end, with gable-on-hip on the other, and a lower hip-roofed section to the right, with a single-story hip-roofed ell extending further to the right. A single-story hip-roof porch extends across the main section, featuring turned posts and decorative brackets. Built in 1907, it is the best local example of the Folk Victorian style.

The Mitchell House is a historic house in rural Yell County, Arkansas. It is located on the north side of Arkansas Highway 80, east of the Waltreak Methodist Church, in a northeastern finger of the Ouachita National Forest. The house is a single-story dogtrot structure, with a gable roof and a cross-gabled rear kitchen ell. The central breezeway has been enclosed, and houses the building entrance, which is sheltered by a shed-roof porch artfully decorated with vernacular woodwork. Built in 1891, it is one of the few 19th-century buildings surviving in the area, and is a well-preserved and unusual example of the dogtrot form.

The Taylor Hill Hotel is a historic former hotel building at 409 Alabama Street in Coal Hill, Arkansas. Now a private residence, it is a two-story wood-frame I-house, with a gabled roof and weatherboard siding. A two-story ell extends to the rear, giving the building a T shape. A two-story porch extends across much of the front, supported by square columns. The building has a mixture of simple Greek Revival and Folk Victorian details. It was probably built about 1890, when Coal Hill was the largest city in Johnson County.




















