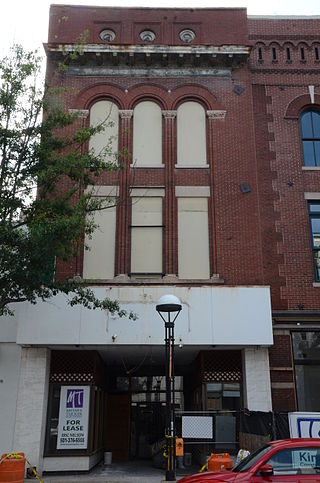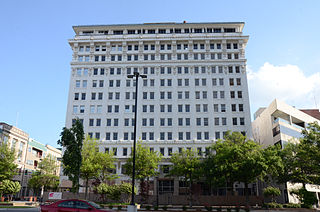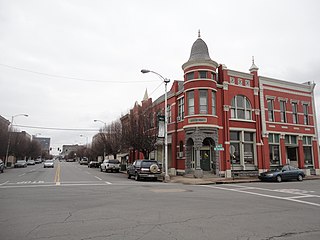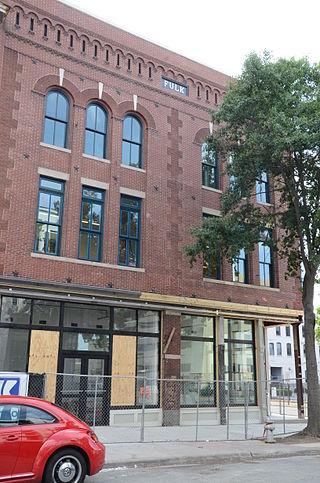
The South Main Street Commercial Historic District of Little Rock, Arkansas is a historic district encompassing a five-block stretch of South Main Street, just south of the city's downtown area. Developed between about 1905 and 1950, the section of South Main between 12th and 17th streets represents an architectural cross-section of the commercial development that took place in the city during that time. Early buildings, such as the 1905 Lincoln Building, were Classical Revival in style, while generational changes in style are exemplified by the presence of Craftsman and Art Deco buildings. One residential building, the First Hotze House, predates the area's commercial development, and stands as a reminder of its residential past.

The Taylor Building is a historic commercial building at 304 Main Street in Little Rock, Arkansas. It is a three-story masonry structure, built out of load-bearing brick with limestone trim. Its facade has a commercial storefront on the ground floor, and three windows on the upper floors, articulated by two-story columns rising to limestone capitals and finely crafted Romanesque arches. Built in 1897, it is a rare surviving example of 19th-century commercial architecture in the city.

George Richard Mann was an American architect, trained at MIT, whose designs included the Arkansas State Capitol. He was the leading architect in Arkansas from 1900 until 1930, and his designs were among the finalists in competitions for the capitols of several other states.

Charles L. Thompson and associates is an architectural group that was established in Arkansas since the late 1800s. It is now known as Cromwell Architects Engineers, Inc.. This article is about Thompson and associates' work as part of one architectural group, and its predecessor and descendant firms, including under names Charles L. Thompson,Thompson & Harding,Sanders & Ginocchio, and Thompson, Sanders and Ginocchio.

The Federal Reserve Bank Building is a historic commercial building at 123 West Third Street in Little Rock, Arkansas. It is a three-story Classical Revival masonry structure, built out of concrete faced with limestone. Its main facade features a central entry set in a recess supported by four monumental engaged Doric columns. The entrance surround includes a carved eagle. Above the colonnade is a band of metal casement windows, with a low parapet at the top. The building was designed by noted local architect Thompson & Harding and built in 1924. The building was occupied by the Federal Reserve Bank of St. Louis Little Rock Branch until 1966.
Mann & Stern was an architectural partnership in Arkansas of Eugene John Stern (1884-1961) and George Richard Mann (1856-1939).

The Exchange Bank building, formerly the Lion Oil Headquarters, is a historic commercial building at Washington and Oak Streets in El Dorado, Arkansas. Built in 1926–27, the nine-story building was the first skyscraper in Union County, and it was the tallest building in El Dorado at the time of its listing on the National Register of Historic Places in 1986. It was designed by the Little Rock firm of Mann & Stern, and is an eclectic mix of Venetian-inspired Revival styles. It was built during El Dorado's oil boom, and housed the headquarters of Lion Oil. It was included in the El Dorado Commercial Historic District in 2003.

The El Dorado Commercial Historic District encompasses the historic commercial heart of downtown El Dorado, Arkansas. The city serves as the seat of Union County, and experienced a significant boom in growth during the 1920s, after oil was discovered in the area. The business district that grew in this time is anchored by the Union County Courthouse, at the corner of Main and Washington Streets, where the Confederate memorial is also located. The historic district listed on the National Register of Historic Places in 2003 includes the city blocks surrounding the courthouse, as well as several blocks extending east along Main Street and south along Washington Street. Most of the commercial buildings are one and two stories in height and are built of brick. Notable exceptions include the Exchange Bank building, which was, at nine stories, the county's first skyscraper, and the eight-story Murphy Oil building. There are more than forty contributing properties in the district.

The Arkansas Bank & Trust Company is a historic commercial building at 103 Walnut Street in Newport, Arkansas. It is a two-story masonry structure, finished in terra cotta on its two street-facing facades, and brick on the others. It is an elegant example of Classical Revival architecture, designed by Mann & Stern of Little Rock and completed in 1916. It is one of the city's finest and most ornately decorated commercial buildings.

The Beal-Burrow Dry Goods Building is a historic commercial building at 107 East Markham Street in Little Rock, Arkansas. It is a seven-story concrete frame structure, finished in brick. Its main entrance is recessed at the center of its main facade, richly decorated in stone. The roof cornice is pressed metal, and paneled medallions punctuate the banding between the first and second floors. The building was probably designed by Arkansas architect Charles L. Thompson, for the Beal-Burrow Company, a wholesaler of dry goods.

The Capitol–Main Historic District encompasses a well-preserved area of early 19th-century commercial architecture in downtown Little Rock, Arkansas. The district includes 2-1/2 blocks of Capitol Street, extending east from Center Street, one block of Main Street south of Capitol, and one block of 6th Street west of Main. The buildings in this area were mostly built before World War II, and are of a more modest scale than modern sections of the downtown. Notable buildings include the LaFayette Hotel and the Pfeifer Brothers Department Store.

The Merchants and Planters Bank Building Historic Landmark is a large brick structure featuring in its architectural design round turrets, arched windows, granite foundation and decorative brick work. In addition to its architectural significance, it represents a large part of downtown Pine Bluff's commercial development. The Merchants & Planters Bank replaced its initially occupied 1872 structure in 1891. Included was a new vault by the Mosler Company still in working order today. The installation of the vault proved to be a good investment as a fire on January 24, 1892, destroyed the new building and almost everything on the north half of the block between Barraque Street and 2nd Avenue and Main and Pine Streets. Little Rock architect Thomas A. Harding was immediately employed to draw plans for a fine new building. A contract was let to W. I. Hilliard of Pine Bluff and the new building was completed on October 31, 1892. The plumbing and gas fixtures were installed by F.A. Stanley and John P. Haight furnished the millwork. The interior fixtures of polished oak with brass railings were supplied by A. H. Andrews of Chicago, "well-known bank outfitters." The bank had a tile floor and entrance arches and column supported by massive blocks of Fourche mountain granite. The building was described as of modern bank architecture and, in exterior and interior adornment, as "one of the handsomest bank buildings in the South." The bank was a victim of the Great Depression in 1930 after 60 years of continuous operation.

The Fulk Building is a historic commercial building at 300 Main Street in Little Rock, Arkansas. It is a three-story brick Romanesque Revival building, with commercial storefronts on the ground floor, and two-story round-arch bays on the upper levels. Built about 1900 for attorney and landowner Francis Fulk, it typifies buildings that lined Main Street around the turn of the 20th century, and is one of its better examples of Romanesque architecture.

The MacArthur Park Historic District encompasses a remarkably well-preserved collection of Victorian buildings in the heart of Little Rock, Arkansas. The main focal point of the district is MacArthur Park, site of the Tower Building of the Little Rock Arsenal and Little Rock's 19th-century military arsenal. The district extends north and west from the park for about four blocks, to East Capitol Avenue in the north and Scott Street to the west, and extends south, beyond Interstate 630, to East 17th Street. This area contains some of the city's finest surviving antebellum and late Victorian architecture, including an particularly large number (19) of Second Empire houses, and achieved its present form roughly by the 1880s. The MacArthur Park Historic District was listed on the National Register of Historic Places in 1977.

The Main Street Commercial District is a historic district encompassing a typical downtown city block of Little Rock, Arkansas, during the first half of the 20th century. The district consists of ten buildings lining the east side of the 300 block of Main Street. This area was completely redeveloped after a fire in February 1900 sparked an explosion at an arms company, levelling the block. The buildings in the district are stylistically diverse, and were built between 1900 and 1955.

North Little Rock City Hall is located at 300 Main Street in North Little Rock, Arkansas. It is a Classical Revival two-story building, with an exterior of stone with terra cotta trim. Prominent features of its street-facing facades are massive engaged two-story fluted Ionic columns. It was built in 1914–15, and is based on the design of a bank building seen by Mayor J.P. Faucette in St. Louis, Missouri.

The South Main Street Residential Historic District encompasses a residential area south of downtown Little Rock, Arkansas. The area, extending along South Main Street roughly between 19th and 23rd Streets, was developed between about 1880 and 1945, and includes a well-preserved set of residential architecture from that period. Notable buildings include the Luxor Apartments, the Holcomb Court Apartments, and the Ada Thompson Memorial Home.

The Union Life Building is an eleven-story high-rise at 212 Center Street in downtown Little Rock, Arkansas. It was designed by Arkansas architect George R. Mann in the style of the Chicago school, and was built 1911–16. It is T-shaped in footprint, with brick curtain-wall construction on all sides except the main facade, which is faced in terra cotta tile and glass. The first two levels of the facade are crowned by an ornate cornice, its second-level segmented-arch windows echoed in windows and an arch design at the top of the building. It is Little Rock's only major example of Chicago style commercial architecture.

The Wallace Building is a nine-story commercial high-rise at 101-11 Main Street in downtown Little Rock, Arkansas. It was built in 1928 to a design by Little Rock architect George R. Mann of the firm of Mann, Wanger & King, and is an excellent local example of early Art Deco architecture. It was built by George Washington Donaghey, a former Governor of Arkansas; Mann and Donaghey had previously worked together on the Arkansas State Capitol, with disputes over its construction propelling Donaghey into politics and the governor's seat. This building is named after his wife's maiden name.

The Worthen Bank Building is a historic commercial building at 401 Main Street in downtown Little Rock, Arkansas. It is a two-story masonry structure with neoclassical and Art Deco lines. It has a steel frame and is faced in limestone. Three bays of three-part windows stand on the second floor, and two flank the center entry. The building was constructed in 1928 for the Worthen Bank, founded in 1877, and was designed by George R. Mann, a prominent local architect otherwise known for his design of the Arkansas State Capitol. Annexes and a parking garage were added in 1952 and 1962, along with some modernization of the 1928 building.





















