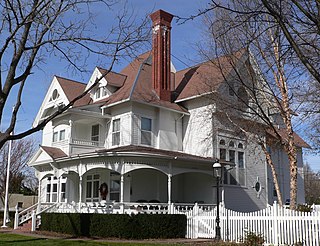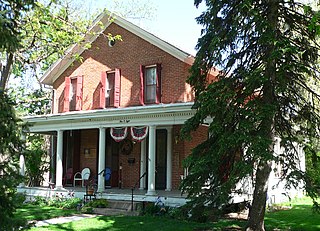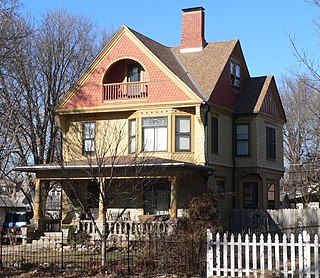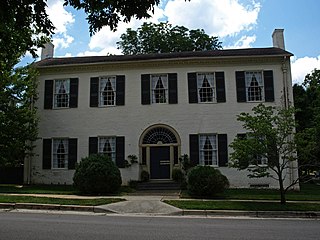
This is a list of more than 1,100 properties and districts in Nebraska that are on the National Register of Historic Places. Of these, 20 are National Historic Landmarks. There are listings in 90 of the state's 93 counties.

The Grand Army of the Republic Memorial Hall, also known as William Baumer Post No. 24, Grand Army of the Republic (GAR), and as the Civil War Veterans Museum, is a historic building located at 908 1st Corso in Nebraska City, Nebraska, in the United States. The hall was built in 1894–95. In 1994, it was added to the U.S. National Register of Historic Places.

The Veteran's Monument, also called the War Between the States Veteran's Memorial, in Linden Grove Cemetery of Covington, Kentucky was built in remembrance of both Union and Confederate veterans of the American Civil War. It is one of only two memorials in the Commonwealth of Kentucky that celebrate soldiers of both sides of the conflict. The American Legion dedicated the monument on May 30, 1933, which was that year's Memorial Day.

The Latham Confederate Monument in Hopkinsville, Kentucky's Riverside Cemetery, is a monument on the National Register of Historic Places.

The John Barnd House is a historic house in Kearney, Nebraska. It was built in 1892 for John Barnd, a veteran of the Union Army during the Civil War of 1861-1865 who founded the Mutual Loan and Investment Company of Kearney and was the co-owner of the Commercial and Savings Bank of Kearney. The house was designed in the Queen Anne architectural style. It has been listed on the National Register of Historic Places since March 31, 1983.

The Nye House, also known as the Louis E. May Museum, is a historic building in Fremont, Nebraska. It was built in 1874 for Theron Nye, who lived here with his wife, nee Caroline Colson, and their four children. Nye was a farmer and the founding president of the First National Bank of Fremont. He designed the house in the Italianate style. His son, Ray Nye, served as the first mayor of Fremont. He hired Ferry & Clas to redesign the house in the Georgian Revival architectural style. From 1921 to 1968, it housed a Lutheran seminary known as the Western Theological Seminary. It was later turned into the Louis E. May Museum. It has been listed on the National Register of Historic Places since November 23, 1977.

The J.D. McDonald House is a historic house in Fremont, Nebraska. It was built in 1888 for J.D. McDonald, a Canadian-born railroad contractor who founded the Fremont Manufacturing Company and served on the board of directors of the Fremont National Bank. He hired M.A. Ecker to design it in the Queen Anne and Romanesque Revival architectural styles. In 1896, McDonald committed suicide in the house. It has been listed on the National Register of Historic Places since December 10, 1980.

The Samuel Bullock House, or the Dr Joshua DeVries House, is a historic cottage in Fremont, Nebraska. It was built in 1869, and designed in the Greek Revival architectural style. It was purchased by Arthur Truesdell in 1881; Truesdell was a businessman who served on the boards of directors of the Fremont Foundry and Machine Company and the Fremont National Bank. The cottage was acquired by Dr. Joshua DeVries, a physician and surgeon, in 1893. It has been listed on the National Register of Historic Places since September 12, 1985.

The Christopher Knoell Farmstead is a historic farm in Dodge County, Nebraska near Fremont, Nebraska. The farmhouse was built in 1888 for Christopher Knoell, and designed in the Italianate architectural style. The barn was built in 1908-1909. The property still belonged to Knoell's heirs in the 1980s. It has been listed on the National Register of Historic Places since January 13, 1983.

The Howard Hanson House is a historic house in Wahoo, Nebraska. It was built in 1888, and designed in the Queen Anne style. It was the childhood home of Howard Hanson, who served as the director of the University of Rochester's Eastman School of Music for four decades. Hanson's parents owned the house from 1891 to 1943. It was purchased by the Wahoo Women's Club in the 1960s and turned into a house museum. It has been listed on the National Register of Historic Places since January 27, 1983.

The Arthur C. Ziemer House is a historic house in Lincoln, Nebraska. It was built in 1909-1910 for Arthur Z C. Ziemer, a railroad ticket agent, interior designer, and Christian Science healer. Ziemer first arrived in Lincoln in 1870, and he died in 1913. The house was it was designed in the Shingle style. It has been listed on the National Register of Historic Places since November 23, 1977.

Barr Terrace is a historic three-story row house in Lincoln, Nebraska. It was built in 1890 for William Barr, a German immigrant, and designed in the Châteauesque architectural style. It has been listed on the National Register of Historic Places since October 1, 1979. It was restored in 1979–1980.

The Guy A. Brown House is a historic two-story house in Lincoln, Nebraska. It was built in 1874 as a private residence for Guy A. Brown, a Civil War veteran who became Nebraska's State Librarian as well as the clerk and reporter of the Nebraska Supreme Court. The house was designed in the Italianate style, with an American Craftsman porch. It was remodelled as a duplex in 1935. It has been listed on the National Register of Historic Places since March 5, 1998.

The James D. Calhoun House is a historic house in Lincoln, Nebraska. It was built in 1889 by Charles W. Bean for James D. Calhoun, who served in the Confederate States Army during the American Civil War of 1861-1865 before moving to Nebraska, where he was the editor of the Lincoln Weekly Herald from 1887 to 1894 and the Nebraska State Journal from 1880 to 1886. The house was designed in the Queen Anne style from plans published by architect Robert W. Shoppell. It has been listed on the National Register of Historic Places since April 26, 2002.

The William H. Ferguson House is a historic two-and-a-half-story house in Lincoln, Nebraska. It was built in 1906-1907 for William H. Ferguson, a landholder, merchant and business owner who died in 1937. It was designed in the Renaissance Revival style. It has been listed on the National Register of Historic Places since November 29, 1972.

The Lewis-Syford House is a historic house on the campus of the University of Nebraska–Lincoln in Lincoln, Nebraska. It was built in 1878 for Reverend Elisha M. Lewis, a Presbyterian missionary, and designed in the Second Empire style. It was bequeathed by Constance C. Syford to the Nebraska State Historical Society in 1965. It is the oldest building on the UNL campus. It has been listed on the National Register of Historic Places since February 18, 1971.

The Lyman Terrace is a historic three-story apartment building in Lincoln, Nebraska. It was built in 1889 for Charles W. Lyman, and designed in the eclectic style by architect Ferdinand C. Fiske. By 1890, it belonged to William Barr, a German immigrant and real estate investor who first settled in Lincoln in 1861, when it was still known as Lancaster, and also owned Barr Terrace. The building has been listed on the National Register of Historic Places since October 1, 1979.

The Wahoo Burlington Depot is a historic two-story building in Wahoo, Nebraska. It was built in 1886 for the Omaha & North Platte Railroad Company, and painted in red and green. According to the National Register of Historic Places form, "it was leased to the Chicago, Burlington and Quincy Railroad in 1886 and later deeded to them in 1908. The CB&Q became the Burlington Northern Railroad in 1970. The depot closed in 1972 when a mobile agency was instituted and the tracks were abandoned three years later. Today, it is the only remaining depot of the three in Wahoo." It has been listed on the National Register of Historic Places since May 9, 1985.

The J. Schmuck Block is a historic three-story commercial and residential building in Beatrice, Nebraska. It was built in 1887 for John Schmuck, a German immigrant and cobbler who used the basement as a tavern, and rented the first floor to dry goods stores and the second floor to tenants. The offices of the Beatrice Morning Sun were subsequently located here for more than four decades. It has been listed on the National Register of Historic Places since July 2, 2008.

The Weeden House Museum is a historic two-story house in Huntsville, Alabama. It was built in 1819 for Henry C. Bradford, and designed in the Federal architectural style. Until 1845, it was sold and purchased by several home owners, including John McKinley, who served as a Congressman, Senator, and Associate Justice of the Supreme Court of the United States. From 1845 to 1956, it belonged to the Weeden family. During the American Civil War of 1861-1865, the Union Army took over the house while the Weedens moved to Tuskegee; they moved back in after the war. Portraitist and poet Maria Howard Weeden spent most of her life in the house. After it was sold by the Weeden family in 1956, the house was remodelled into residential apartments. In 1973, it was purchased by the city of Huntsville and the Twickenham Historic Preservation District Association restored it before they acquired it from the city. The private residence became a house museum in 1981.
























