
The Ellwood House was built as a private home by barbed wire entrepreneur Isaac Ellwood in 1879. It is located on First Street in DeKalb, Illinois, United States, in DeKalb County. The Victorian style home, designed by George O. Garnsey, underwent remodeling in 1898-1899 and 1911. The house was originally part of 1,000 acres (4 km²) which included a large stable complex known as "Ellwood Green." Isaac Ellwood lived here until 1910 when he passed the estate to his son, Perry Ellwood.

The Joseph F. Glidden House is located in the United States in the DeKalb County, Illinois city of DeKalb. It was the home to the famed inventor of barbed wire Joseph Glidden. The barn, still located on the property near several commercial buildings, is said to be where Glidden perfected his improved version of barbed wire which would eventually transform him into a successful entrepreneur. The Glidden House was added to the National Register of Historic Places in 1973. The home was designed by another barbed wire patent holder in DeKalb, Jacob Haish.

The City and Town Hall in downtown Rochelle, Ogle County, Illinois, United States, operates as the township history museum, holding a number of static displays on local history. Historically it served as the headquarters for city and township government as well as holding the offices of numerous state, local and national entities. The building was erected in 1884 following an 18-year disagreement about the structure's cost between the city of Rochelle and Flagg Township.

The Oregon Commercial Historic District is a historic district in Oregon, Illinois, that has been listed on the National Register of Historic Places since 2006. The district is roughly bordered by Jefferson, Franklin, 5th and 3rd Streets in Oregon. It is one of six Oregon sites listed on the National Register and one of three to be so listed since the turn of the 21st century. The other two are the Oregon Public Library, listed in 2003, and the Chana School, listed in 2005.

2000 Pennsylvania Avenue, also known as The Shops at 2000 Penn and Red Lion Row, is a shopping center and eight-story office complex located on Pennsylvania Avenue, NW in Washington, D.C. It forms a busy gateway into the main campus of the George Washington University, which owns the property. As the 2000 Block of Eye Street, NW, the houses were named a DC Landmark and added to the National Register of Historic Places, both in 1977.
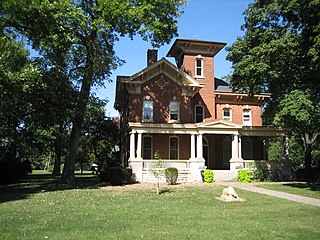
The Thomas A. Beach House is a historic home located in Fairbury, Illinois, United States. Built in 1872, it is a fine example of Italianate architecture, and has been compared with a landmark example of the style. The house was added to the U.S. National Register of Historic Places in 1983.
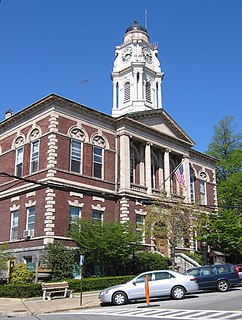
Irvington Town Hall is located on Main Street in the village of Irvington in the U.S. state of New York. In addition to being home to the village government, police department, and until 2000 the public library, it has a public reading room in keeping with the requirements of the original land deed. A 432-seat theatre, used for many local gatherings such as school graduations, was also built on the second story.

Schenectady City Hall is the seat of government of the city of Schenectady, New York, United States. Designed by McKim, Mead, and White, the building was constructed between 1931 and 1933. It is located on the block between Clinton, Franklin, Jay and Liberty streets. It is built in a revival of the Federal Style, the dominant style of American architecture from 1780 to 1830. Its most prominent features include the square clock tower, with its gold-leaf dome and weathervane, and the Ionic neoclassical portico. It houses not only city government but the local office of U.S. Rep. Paul Tonko.

The Livingston County Courthouse is an historic building and a longtime judicial center for Livingston County, Illinois, United States. It is located in the county seat of Pontiac.

The Alexandria City Hall also known as the Alexandria Market House & City Hall, in Alexandria, Virginia, is a building built in 1871 and designed by Adolph Cluss. It was listed on the U.S. National Register of Historic Places in 1984. The site was originally a market from 1749 and courthouse from 1752. A new building was constructed in 1817 but after an extensive fire in 1871 it was rebuilt as a replica of the former building.

Davenport City Hall is the official seat of government for the city of Davenport, Iowa, United States. The building was constructed in 1895 and is situated on the northeast corner of the intersection of Harrison Street and West Fourth Street in Downtown Davenport. It was individually listed on the National Register of Historic Places in 1982 and on the Davenport Register of Historic Properties in 1993. In 2020 it was included as a contributing property in the Davenport Downtown Commercial Historic District.
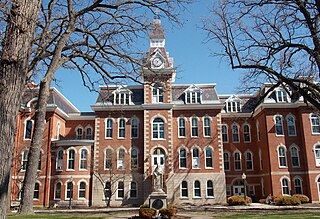
Ambrose Hall, located in Davenport, Iowa, United States, is the first building constructed on the campus of St. Ambrose University. It was listed on the National Register of Historic Places in 1977.

The Clinton Downtown Historic District is a historic district located in the village of Clinton in Clinton Township in the northernmost portion of Lenawee County, Michigan. It consists of most of the 100 block of U.S. Route 12, known locally as West Michigan Avenue, plus Memorial Park at 200 West Michigan. The district was added to the National Register of Historic Places on April 27, 2010.
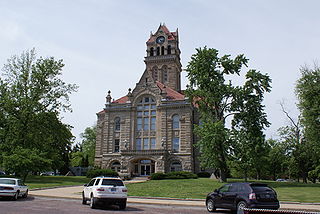
The Starke County Courthouse is a historic courthouse located at Knox, Starke County, Indiana. It was designed by the architectural firm of Wing & Mahurin, of Fort Wayne and built in 1897. It is a three-story, Richardsonian Romanesque style Indiana Oolitic limestone and terra cotta building. It has a Greek cross-plan and is topped by a tiled hipped roof. It features a 138 feet tall clock tower located at the roof's center.

Nerstrand City Hall is a historic city hall building in Nerstrand, Minnesota, United States, constructed in 1908. It was listed on the National Register of Historic Places (NRHP) on April 6, 1982, for having local significance in the theme of politics/government. It was nominated for being representative of Nerstrand's early growth, and for being Rice County's best example of municipal buildings of the early 20th century.

The Eldorado City Hall, located at 1604 Locust St., is the former city hall of Eldorado, Illinois. Built in 1924, the building was Eldorado's first city hall; prior to its construction, the city government had been operated from the mayors' businesses. The architectural firm of Harry E. Boyle and Co. designed the building in the Classical Revival style. The brick building features a second-story entrance, brick quoins at each corner, a large dormer with a semicircular window on the front facade, and soffit ends supported by wooden brackets below the dormer. In addition to serving as the city hall, the building housed Eldorado's fire department, jail, and public library. The city continued to use the building until 1994, when a new building was constructed; the old city hall is now a local history museum.

The George M. Brinkerhoff House is a historic house located at 1500 North 5th Street in Springfield, Illinois. Businessman George M. Brinkerhoff commissioned the house in 1869; it was completed the following year. Architect Elijah E. Myers designed the Italian Villa style house. The 2 1⁄2-story brick house features a Gothic-inspired tower on its southwest corner; the tower was originally four stories tall but was shortened in 1960. The house's design includes angled porches, brick quoins on the corners, bracketed eaves, a dentillated cornice, and Myers' signature ornamental rope trim. After Brinkerhoff died in 1928, Springfield College bought the house to serve as its main building.

Saco City Hall is located at 300 Main Street in downtown Saco, Maine. It is a transitional Greek Revival-Italianate brick building, designed by Thomas Hill and built in 1855. It was listed on the National Register of Historic Places in 1979.
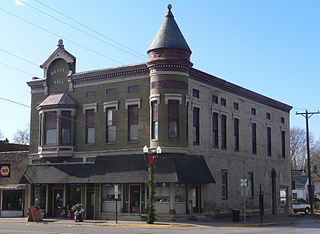
The Delavan Commercial Historic District is a historic district in downtown Delavan, Illinois. The district includes 26 buildings along two blocks of Locust Street, 20 of which are contributing buildings. The oldest buildings in the district, two simple brick commercial structures, were built around 1860. The remaining buildings were mainly built later in the 19th century, with a few built during the early 20th century. The buildings mostly have either Italianate or vernacular commercial designs, as was typical for commercial buildings of the period. Several of the buildings feature decorative metal elements such as storefronts, cornices, and window treatments. One notable exception to this design trend is the Masonic Hall at 401 Locust Street, which has a Queen Anne design featuring a large turret.

The Grand Rapids City Hall was a government building located at 35 Lyon Street, NW, in Grand Rapids, Michigan. It was added to the National Register of Historic Places in 1969, but demolished later that year, and de-listed from the register in 1970.






















