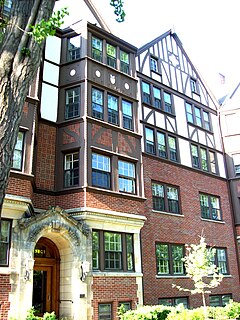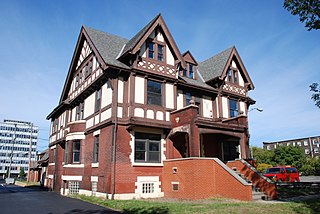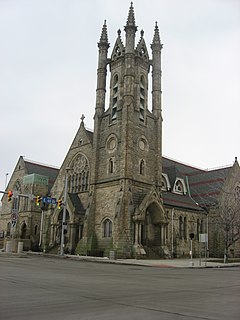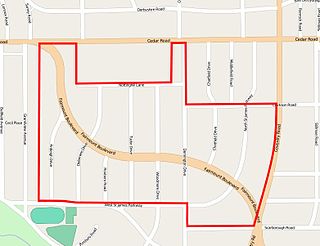
Buckeye–Shaker is a city planning area on the east side of Cleveland, Ohio. It encompasses two neighborhoods: in its south and west the old Buckeye neighborhood and in its northeast the Shaker Square neighborhood which is centered on an historic shopping district and an eponymous rapid transit station, located at the intersection of Shaker and Moreland Boulevards, on the light rail line that connects the city of Shaker Heights to downtown Cleveland. From the early to mid-20th century, the Buckeye Road neighborhood was known as Little Hungary, serving as the historic heart of Cleveland's Hungarian community, which at one time was the largest in the world outside of Hungary and for years has been almost completely African-American. Shaker Square, continues to be known as one of Cleveland's most notable neighborhoods, in terms of shopping, dining, architecture, education of its residents, participation in civic life, diversity and quality of living.

This is a list of properties and districts in Ohio that are listed on the National Register of Historic Places. There are over 4.000 in total. Of these, 73 are National Historic Landmarks. There are listings in each of Ohio's 88 counties.

Broadway–Slavic Village is a neighborhood on the southeast side of Cleveland, Ohio. One of the city's oldest neighborhoods, it originated as the township of Newburgh, first settled in 1799. Much of the area has historically served as home to Cleveland's original Czech and Polish immigrants. While demographics have shifted over the decades, the largest part of Broadway today, Slavic Village, is named for these earlier communities.

Forest Hill is an historic neighborhood spanning parts of Cleveland Heights and East Cleveland, Ohio, and is bordered to the north by Glynn Road, the south by Mayfield Road, by Lee Boulevard to the west and North Taylor Road to the east. Forest Hill was once the beloved summer home of oil magnate John D. Rockefeller and his family. John D. Rockefeller, Jr. purchased the estate from his father in 1923 and, with New York City architect Andrew J. Thomas, planned an upscale residential and commercial development featuring distinctive French Norman style architecture. Although the Great Depression forced Rockefeller to suspend operations, following World War II others were drawn to Forest Hill to build comfortable colonial and contemporary ranch homes on the remaining open land. Design principles of the Rockefeller-Thomas plan were extended to the later development and today Forest Hill is a rich tapestry of people, homes and gardens.

This is a list of the National Register of Historic Places listings in Cuyahoga County, Ohio.

The Alcazar Hotel is a historic building in the Cedar-Fairmount district of Cleveland Heights, Ohio. The hotel was built in 1923 in the Spanish-Moorish style, based on hotels such as the Alcazar and Ponce de Leon in St. Augustine, Florida. The interior courtyard, with a covered arcade, is decorated with colored glazed tiles and a central fountain. The architect was Harry T. Jeffery; sculpture, decorative plasterwork, and fountain was done by Fischer and Jirouch. Prominent guests included Cole Porter, George Gershwin, Mary Martin, Bob Hope, Jack Benny, Lupe Vélez and Johnny Weissmueller. It was added to the National Register of Historic Places on April 17, 1979. The Alcazar Hotel is also a Cleveland Heights Landmark.

Grand Canyon Village Historic District comprises the historic center of Grand Canyon Village, on the South Rim of the Grand Canyon in Grand Canyon National Park, Arizona. The district includes numerous landmark park structures, many of which are National Historic Landmarks themselves, or are listed on the National Register of Historic Places. The town design as a whole is also significant for its attention to integration with the Grand Canyon landscape, its incorporation of National Park Service Rustic design elements, and for the idiosyncratic design of park concessioner structures such as the El Tovar Hotel.

This is a list of the National Register of Historic Places listings in Cleveland, Ohio.

The Dr. William Gifford House is a historic Tudor Revival house in Cleveland, Ohio, United States. Located east of downtown, the house sits in a neighborhood of historic houses and is a part of the Upper Prospect Multiple Resource Area. It was designed by Cleveland architect William W. Sabin and built in about 1901. The Gifford House is actually atypical of Sabin's style: working in Cleveland from 1888 to 1923, he is known better as a designer of large public buildings, especially churches and police stations.

The Rochelle Park–Rochelle Heights Historic District is a historic residential district located in the city of New Rochelle in Westchester, New York. The district is historically and architecturally significant as an intact and distinctive example of residential park development at the turn of the Twentieth Century. It includes the historic Rochelle Park development, and the later Rochelle Heights subdivision. Within the district are 555 contributing properties, including 513 buildings, 38 structures, and 4 sites. Only 24 buildings and 1 site separately identified within its area are non-contributing. It was listed on the National Register of Historic Places (NRHP) on July 6, 2005.

George Francis Hammond was an architect in Cleveland, Ohio, United States, who designed commercial buildings, hotels, schools, churches, residences, and the plans for Kent State University's layout and original buildings. His work is mostly Neoclassical architecture, including in the Beaux Arts Architecture style, and includes an example of Egyptian Revival architecture in the basement foyer of the Hollenden Hotel.

Riverside Cemetery Chapel is a historic chapel located in Riverside Cemetery at 3607 Pearl Road in Cleveland, Ohio. It was built in 1876, received an addition in 1897, and closed due to disrepair in 1953. It was added to the National Register of Historic Places in 1987. It underwent a major renovation beginning in 1995, and reopened in 1998.

The former St. Paul's Episcopal Church is a historic church in Cleveland, Ohio, United States. Built for an Episcopal parish by a well-known architect, it became a prominent component of the city's wealthy Millionaire's Row, due to its grand architecture. Although vacated by its original owners in the 1920s, it was soon bought by a Catholic monastic group that occupies it into the present day. It was named a historic site in 1980.

Tower East is a high-rise office building in Shaker Heights, Ohio. At 160 feet (49 m), it is the tallest building in the city. Tower East was the last building in the United States designed by architect Walter Gropius. Gropius designed this building during his tenure with The Architect's Collaborative (TAC).

St. Louis Church is a historic Roman Catholic church in Louisville, Ohio. The building was added to the National Register of Historic Places in 1979.

Hubbell & Benes was a prominent Cleveland, Ohio architectural firm formed by Benjamin Hubbell (1857–1935) and W. Dominick Benes (1867–1953) in 1897 after the pair departed from Coburn, Barnum, Benes & Hubbell. Their work included commercial and residential buildings as well as telephone exchange buildings, the West Side Market and Cleveland Museum of Art. Before teaming up they worked for Coburn and Barnum. Benes was Jeptha Wade’s personal architect and designed numerous public buildings, commercial buildings, and residences for him including the Wade Memorial Chapel.

The Euclid Golf Allotment, also known as the Euclid Golf Historic District, is a historic district located in Cleveland Heights, Ohio, in the United States. Roughly bounded by Cedar Road, Coventry Road, West St. James Parkway, and Ardleigh Drive, the 142-acre (0.57 km2) site contains primarily residential homes built between 1913 and 1929. The historic district is built on land formerly owned by John D. Rockefeller and at one time leased to the Euclid Golf Club for its back nine holes, and it takes its name from this historic factoid. The Euclid Golf Allotment is a largely undisturbed example of an early 20th century planned community containing American Craftsman, Colonial Revival, French Renaissance Revival, Italian Renaissance Revival, Prairie School, Shingle Style, and Tudor Revival architecture.

The Ansel Road Apartment Buildings Historic District is a historic residential district in the Hough neighborhood of Cleveland, Ohio, in the United States. The district consists of eight contributing and one non-contributing multi-family residential buildings built between 1900 and 1949. The area was designated a National Historic District and listed on the National Register of Historic Places on July 2, 2008.

The Cedar Glen Apartments are a historic apartment building located in the University Circle neighborhood of Cleveland, Ohio, in the United States. Designed by prominent local architect Samuel H. Weis and completed in 1927, the building originally contained luxury apartments and served as a gateway to the more exclusive neighborhood of Cleveland Heights, on whose border the building is located. Threatened with demolition in 1992, the building was purchased by new owners and converted into condominiums.
The Columbus Register of Historic Places is a register for historic buildings and other sites in Columbus, Ohio, United States. The register is maintained by the City of Columbus Historic Resources Commission and Historic Preservation Office, and was established in 1980. Many of these landmarks are also listed on the National Register of Historic Places, providing federal tax support for preservation, and some are further designated National Historic Landmarks, providing additional federal oversight.




















