
Faribault County is a county in the U.S. state of Minnesota. As of the 2020 census, the population was 13,921. Its county seat is Blue Earth.

Blue Earth is a city in Faribault County, Minnesota, United States, at the confluence of the east and west branches of the Blue Earth River. The population was 3,174 at the 2020 census. It is the county seat of Faribault County. It is home to a statue of the Jolly Green Giant. Additionally, Interstate 90 is centered on Blue Earth, as the east and west construction teams met here in 1978. As a tribute, there is a golden stripe of concrete on the interstate near Blue Earth. This draws an analogy to the golden spike set in the first transcontinental railroad. Approximately three miles south of Blue Earth is the Blue Earth Municipal Airport.

Faribault is a city in, and the county seat of, Rice County, Minnesota, United States. The population was 23,352 at the 2010 census. Faribault is approximately 50 miles (80 km) south of Minneapolis–Saint Paul.

The Blue Earth River is a tributary of the Minnesota River, 108 miles (174 km) long, in southern Minnesota in the United States. Two of its headwaters tributaries, the Middle Branch Blue Earth River and the West Branch Blue Earth River, also flow for short distances in northern Iowa. By volume, it is the Minnesota River's largest tributary, accounting for 46% of the Minnesota's flow at the rivers' confluence in Mankato. Via the Minnesota River, the Blue Earth River is part of the watershed of the Mississippi River, draining an area of 3,486 square miles (9,030 km2) in an agricultural region. Ninety percent of the river's watershed is in Minnesota. It is a Minnesota Department of Natural Resources designated Water Trail.
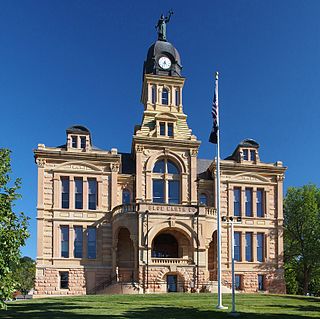
The Blue Earth County Courthouse is the courthouse of Blue Earth County, Minnesota, United States, in the city of Mankato, the county seat. It is listed on the National Register of Historic Places.
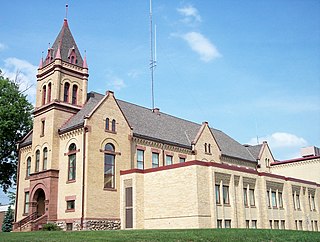
The Kanabec County Courthouse, located at 18 Vine Street North in Mora, Kanabec County in the U.S. state of Minnesota is a beige brick, Romanesque building, featuring a prominent 4-story center tower. The courthouse sits on a stone foundation. Arched windows and doorways with brown sandstone sills lend distinction. The eaves were built with unusual corbelled brick and the corners of the tower are decorated with tourelles. Hardwood floors and oak balusters lead to the second-floor courtrooms. Charles Skoglund built the building in 1894 for $7,200.

The Red Lake County Courthouse, located at 124 Langevin Avenue Red Lake Falls, Red Lake County in the U.S. state of Minnesota is a red brick Beaux Arts building featuring a small dome at each corner. Originally the building also had a large central dome, but it was removed in the 1940s. The courthouse was completed in 1911 at a cost of $37,070. The building was designed by Fremont D. Orff and James Brady. The front entrance of the courthouse is flanked by faux columns, topped by a classic pediment. The interior atrium is open to a two-story rotunda with arched openings to the second-level walkway.

The Rice County Courthouse, located at 218 3rd Street NW in Faribault, Rice County, in the U.S. state of Minnesota, is an Art Deco building constructed of natural-face Faribault stone horizontally banded at intervals with sawed-faced stone. Nairne W. Fisher of St. Cloud was the architect for the courthouse, and is also credited with designing the Pope County Courthouse. The main rotunda has metal fixtures and Art Deco glass. Polished black and gray Tennessee marble is used extensively in the walls, floors, and stairs, with a terrazzo map of Rice County centered on the floor. The 16-foot-high (4.9 m) courtroom on the third floor was finished with fine-grained walnut walls with matching custom-built furnishings. The building was built in 1934 at a cost of $200,000.
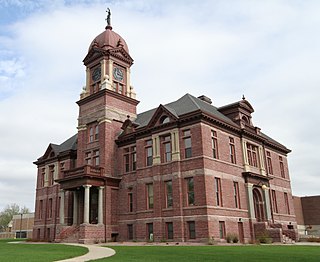
The Pipestone County Courthouse, located at 416 South Hiawatha in the city of Pipestone, Pipestone County in the U.S. state of Minnesota is a Beaux Arts style building featuring a Renaissance dome on a clock tower with heavily rusticated masonry and Sioux quartzite. A bronze Lady Justice stands on the dome. The interior is finished with elaborate oak woodwork. A multicolored mantle in the foyer was constructed from pipestone in a Native American motif. The building was constructed by C.H. Peltier of Faribault for $45,175.

The Steele County Courthouse is the seat of government for Steele County, located in Owatonna, Minnesota, United States. It was built in 1891. The courthouse is a three-story Austin red-brick building with red mortar, accented with Lake Superior brown stone. It was designed by T. Dudley Allen of Minneapolis in a Romanesque Revival and Italianate style, featuring corner towers, a turret, and a large clock on four sides. Windows are arched and a statue representing Mercy, Law, and Justice sits above the north face of the building. Polished granite columns support double arches at the entrances. The interior is decorated with wainscoting, woodwork, and an ornate oak staircase. The courthouse was listed on the National Register of Historic Places in 1976 for having local significance in the themes of architecture and politics/government. It was nominated for its Romanesque Revival architecture and long service as Steele County's government seat.

The Waseca County Courthouse is the seat of government for Waseca County in Waseca, Minnesota, United States. The 1897 Richardsonian Romanesque building was listed on the National Register of Historic Places in 1982 for its state-level significance in the themes of architecture and politics/government. It was nominated for being the home of the county's government and for the role that achieving county seat status had on the development of the city.

The Alexander Faribault House is a historic house museum in Faribault, Minnesota, United States. Built in 1853, it was the first wood-frame house constructed in Rice County, Minnesota. It was built by fur trader Alexander Faribault in the Greek Revival style. Besides serving as a house, it also served as a civic center, polling place, and a church. The local address of the house is 12 First Avenue, Faribault, MN. The house was listed on the National Register of Historic Places in 1970.
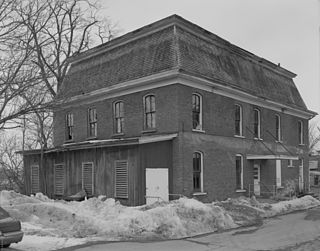
Blind Department Building and Dow Hall, State School for the Blind were two buildings that were part of the Minnesota State Academy for the Blind, a public school administered by the state in Faribault, Minnesota, United States. The two structures, Dow Hall and the Blind Department Building, were significant components of a system of state-administered special education for the physically and mentally disabled segments of the population. Both buildings have been demolished, and their listing was removed from the National Register of Historic Places in 2016.

This is a list of the National Register of Historic Places listings in Rice County, Minnesota. It is intended to be a complete list of the properties and districts on the National Register of Historic Places in Rice County, Minnesota, United States. The locations of National Register properties and districts for which the latitude and longitude coordinates are included below, may be seen in an online map.

This is a list of the National Register of Historic Places listings in Blue Earth County, Minnesota. It is intended to be a complete list of the properties and districts on the National Register of Historic Places in Blue Earth County, Minnesota, United States. The locations of National Register properties and districts for which the latitude and longitude coordinates are included below, may be seen in an online map.

This is a list of the National Register of Historic Places listings in Faribault County, Minnesota. This is intended to be a complete list of the properties and districts on the National Register of Historic Places in Faribault County, Minnesota, United States. The locations of National Register properties and districts for which the latitude and longitude coordinates are included below, may be seen in an online map.
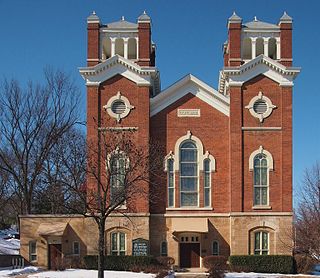
Charles N. Daniels (1828-1892) was an American architect active in Minnesota, North Dakota, and Washington.
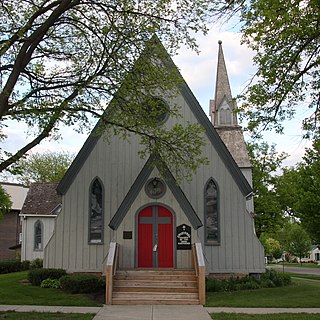
Church of the Good Shepherd Episcopal, a notable example of Rural Gothic architecture located at Moore and 8th Streets in Blue Earth, Minnesota, is the oldest surviving church building in the community. As the congregation diminished in the 1970s regular worship services were eventually suspended; in 1981 its three remaining members donated the building to the Faribault County Historical Society. Since then the church has hosted seasonal ecumenical services, Christmas concerts, weddings, and funerals. It was added to the National Register in 1980.

Faribault City Hall is the seat of local government for Faribault, Minnesota, United States, in continual service since its completion in 1897. Originally housing a public library as well, Faribault City Hall was listed on the National Register of Historic Places in 1982 for having local significance in the themes of architecture and politics/government. It was nominated for its associations with Faribault's emergence as a regionally important city in the 1890s and a concurrent wave of civic development statewide, and for its Renaissance Revival architecture.
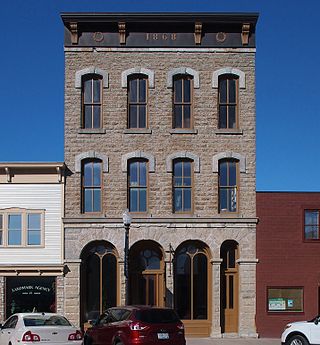
Batchelder's Block is the second-oldest surviving commercial building in Faribault, Minnesota, United States; constructed in 1868. It was listed on the National Register of Historic Places in 1990 for having local significance in the themes of architecture and commerce. It was nominated for its associations with Faribault's early commercial development and the city's emergence as a regional commercial center, and for being a well-preserved example of Faribault's early commercial architecture.






















