Farmers and Merchants Bank may refer to:

The Masonic Temple of El Dorado, Arkansas is located at 106-108 North Washington Street, on the west side of the courthouse square. The four-story masonry building was built in 1923–24 to a design by Little Rock architect Charles S. Watts. It is one of a small number of buildings in Arkansas with Art Deco styling influenced by the Egyptian Revival. This particular styling was likely influence by the 1922 discovery of the Tomb of Tutankhamun.

The Masonic Temple is a historic fraternal and commercial building at East Fourth Avenue and State Street in Pine Bluff, Arkansas. Fundraising for the building was led by Joseph Carter Corbin and J. N. Donohoo. It is a four-story brick building, built between 1902 and 1904 by the state's African-American Masonic lodge, the Sovereign Grand Lodge of Free and Accepted Masons. It was at the time Pine Bluff's tallest building; the ground floor held retail space, the second floor professional offices, and the upper floors were devoted to the Masonic organizations.

The Mount Moriah Masonic Lodge No. 18 is a historic building in Lisbon, Arkansas, US. The two-story wood frame lodge building was built in 1858, and is virtually unaltered. It has several distinctive construction features, including 12" by 12" timber posts that rise the full two stories at its corners; this feature is believed to be unique in the state. It was built as a meeting hall a local chapter of Freemasons, and is the oldest purpose-built Masonic hall still used for that purpose in Arkansas.

The Yell Masonic Lodge Hall is a historic Masonic lodge on the west side of United States Route 412 in Carrollton, Arkansas. Also known as Carrollton Masonic Lodge, it is a two-story wood-frame structure measuring about 50 by 35 feet with a front-gable roof, clapboard siding, and a stone foundation. A small belfry rises above the roof, capped by a pyramidal roof. The building was built in 1876, originally serving as a church on the ground floor, and a Masonic meeting hall for Yell Lodge #64 on the second. The building was a major community center for Carrollton, which was the first county seat of Carroll County but declined in importance after it was bypassed by the railroads.
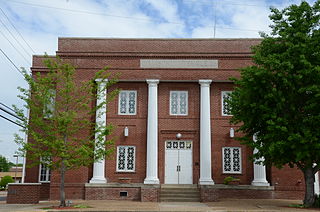
The Russellville Masonic Temple, also known as Russellville City Hall, is a clubhouse and municipal building at 205 South Commerce Street in Russellville, Arkansas. Built in 1926, it is a Classical Revival building. It was listed on the National Register of Historic Places in 2005.

The Knob School, also called the Masonic Lodge, is a historic school and Masonic lodge building on Arkansas Highway 141 in Knob, Arkansas. It is a two-story wood-frame structure with a hip roof, and a single-story extension to the front with a hip roof and a recessed porch. The building has vernacular Craftsman style, with extended eaves supported by exposed brackets. It was built in 1923 to serve the dual purpose of providing the community with school facilities and space for Masonic lodge meetings.

Lee's Chapel Church and Masonic Hall is a historic Masonic building in rural northern Independence County, Arkansas, US. It is located on Sandtown Road, about 8 miles (13 km) east of Cushman. It is a two-story gable-roofed structure, built out of concrete blocks resting on a poured concrete foundation. The roof is shingled, and topped by a small belfry. It was built in 1946 as a joint project of the Lee's Chapel Methodist Church and Montgomery Lodge No. 360. The lodge subsequently moved to Cave City.
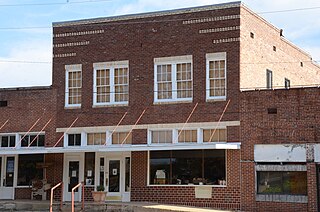
The Hampton Masonic Lodge Building in Hampton, Arkansas is an Early Commercial style building that was built in 1920. As originally designed the building had commercial store space on the first floor, and rooms for both the Hampton Masonic Lodge and the Farmers Home Administration on the second floor. In 1954, the building was acquired by the Western Auto Store, and the second floor was turned into a toy department. It was listed on the National Register of Historic Places in 2008.

The Chester Masonic Lodge and Community Building is a historic community building in Chester, Arkansas. It is a two-story rectangular wood-frame structure, designed to house a church and community space on the ground floor, and Masonic lodge facilities on the upper floor. It was built in 1942, replacing a 1903 building of similar function that stood at another location and was torn down to build a school. Significant elements of the old building were reused in the construction of the new building.

Bradford Public Library, formerly known as the Byers Masonic Lodge and Bradford City Hall, is a historic building in Bradford, Arkansas. Built in 1934 jointly by the Masonic lodge and the city government, the building originally functioned as the city hall and as a Masonic Hall until the lodge moved in 1960. The city hall later moved in 1995. The building was listed on the National Register of Historic Places in 1999, and has been used as a library since 2009.

Elizabeth Hall is a historical building off Arkansas Highway 22 in New Blaine, Arkansas. It was built in 1867 as a Masonic meeting hall with funding and land donated by Masonic lodge members of Elizabeth Lodge 215 F & A M. The building is also known by that lodge's name. The lodge meets in the upper floor, while the ground floor has served as a school, a church, and a funeral chapel. The building has been described as "one of the finest remaining rural structures erected in nineteenth-century Arkansas". It was built "under the supervision of the New Blaine sheriff, E. N. Griffeth."
The Eastern Star Lodge 207 F&AM is a historic Masonic meeting hall outside St. Francis, Arkansas. It is a two-story Plain-Traditional concrete block structure, located on County Road 336 about 1.5 miles (2.4 km) west of town. It was built in 1947 to serve as the first purpose-built home of the local Masonic lodge. Its interior decorations include elements removed from the previous lodge, a repurposed Presbyterian church. The building has long been a significant area social center, hosting public and private functions.
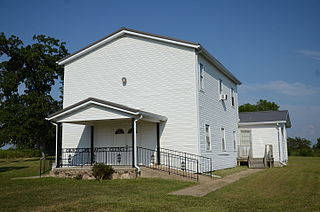
The County Line School and Lodge is a historic multifunction community building in rural western Fulton County, Arkansas. It stands at the junction of County Roads 115 and 236, just east of the county line with Baxter County, west of the small community of Gepp. It is a vernacular two story wood-frame structure with a gable roof and a cast stone foundation. The ground floor houses a school room, and the upper floor was used for meetings of the County Line Masonic Lodge. It was built c. 1879, and was one of the first community buildings to be built in the area. Intended to actually stand astride the county line, a later survey determined it lies a few feet within Fulton County. The building was used as a school until 1948, when the local school systems were consolidated.

The Farmers and Merchants Bank is a historic commercial building on Main Street, facing the courthouse square, in Mountain View, Arkansas. It is a two-story stone structure, with a flat roof obscured by a parapet. Built out of rusticated stone, it has vernacular Romanesque styling in its rounded window and door openings on the first floor, and its crenellations at the top of the parapet. It was built in 1910, during the city's first major period of stone construction, by Bill Laroe, who also built the Stone County Courthouse.
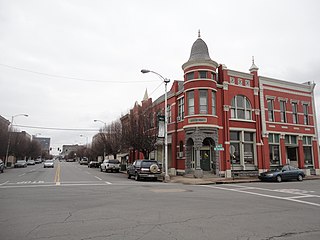
The Merchants and Planters Bank Building Historic Landmark is a large brick structure featuring in its architectural design round turrets, arched windows, granite foundation and decorative brick work. In addition to its architectural significance, it represents a large part of downtown Pine Bluff's commercial development. The Merchants & Planters Bank replaced its initially occupied 1872 structure in 1891. Included was a new vault by the Mosler Company still in working order today. The installation of the vault proved to be a good investment as a fire on January 24, 1892, destroyed the new building and almost everything on the north half of the block between Barraque Street and 2nd Avenue and Main and Pine Streets. Little Rock architect Thomas A. Harding was immediately employed to draw plans for a fine new building. A contract was let to W. I. Hilliard of Pine Bluff and the new building was completed on October 31, 1892. The plumbing and gas fixtures were installed by F.A. Stanley and John P. Haight furnished the millwork. The interior fixtures of polished oak with brass railings were supplied by A. H. Andrews of Chicago, "well-known bank outfitters." The bank had a tile floor and entrance arches and column supported by massive blocks of Fourche mountain granite. The building was described as of modern bank architecture and, in exterior and interior adornment, as "one of the handsomest bank buildings in the South." The bank was a victim of the Great Depression in 1930 after 60 years of continuous operation.
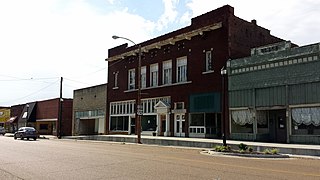
The Monroe County Bank Building is a historic commercial building at 225-227 West Cypress Street in Brinkley, Arkansas. It is a two-story brick building, with brick and stone trim elements. It houses three storefronts on the ground floor, with professional offices and other spaces on the upper floor. It was built about 1889, and its facade was redone in 1909 after suffering extensive damage caused by a tornado. The Monroe County Bank, for whom it was built, was the town's first major bank, and occupied the building until the 1930s. Its upper level also housed the town's largest performance venue of the time.

The Bank of Booneville Building is a historic commercial building at 1 West Main Street in downtown Booneville, Arkansas. Built in 1902, this brick two-story building was one of the first buildings to be built in what is now the commercial heart of the city. The Bank of Booneville was chartered in 1899, and this was its home until its closure in 1934. The building's modest Renaissance features include a rusticated stone arch entrance on the corner, and brick corbelling and dentil work on the cornice.

The Farmer's State Bank is a historic commercial building on Seller Street in New Blaine, Arkansas. It is a long rectangular single-story masonry structure, built of cut fieldstone and covered by a flat parapeted roof. The front facade has a single storefront, consisting of plate glass windows flanking a double-door entry, with large transom windows above all three elements. Built in 1922, it is the sole surviving commercial building along what was once New Blaine's commercial downtown area.



















