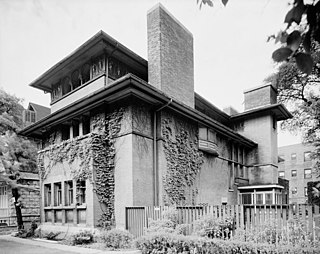
The Isidore H. Heller House is a house located at 5132 South Woodlawn Avenue in the Hyde Park community area of Chicago in Cook County, Illinois, United States. The house was designed by American architect Frank Lloyd Wright. The design is credited as one of the turning points in Wright's shift to geometric, Prairie School architecture, which is defined by horizontal lines, flat or hipped roofs with broad overhanging eaves, windows grouped in horizontal bands, and an integration with the landscape, which is meant to evoke native Prairie surroundings.
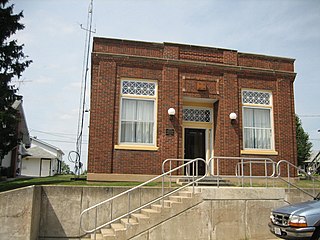
The People's State Bank building is located in the Stephenson County village of Orangeville, Illinois, United States. The structure was erected in 1926 when two Orangeville banks merged to form the People's State Bank. It operated until 1932 when it became overwhelmed by an economic disaster caused by the Great Depression and the bypassing of downtown Orangeville by an important route. The building is cast in the Commercial style and features Classical Revival detailing, common for banks of the time period. The building was added to the U.S. National Register of Historic Places in 2004.

Atkinson Hall is a historic building located at 108 West Main Street in Geneseo, Illinois. The Geneseo Collegiate Institute, a Presbyterian college preparatory school that opened in 1884, built the building in 1892 for its music department. Architect J.E. Hosford designed the building in the Romanesque Revival style. The front of the red brick building faces north and has a pyramidal tower at its corners, with the northeast tower roughly 10 feet (3.0 m) taller than the northwest one. The main entrance and many of the building's windows are arched, a key feature of Romanesque architecture. The building served the college until it closed in 1922; four years later, it became the American Legion Hall, Shearer Post #350.

Glenview Historic District is a neighborhood in Memphis, Tennessee that was listed on the National Register of Historic Places as a historic district in 1999. The neighborhood is between South Memphis and Midtown and bounded by the Illinois Central Railroad on the west, Lamar Ave on the east, Southern Ave on the north and South Parkway on the south.
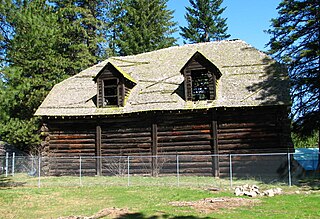
The Appleton Log Hall is a historic meeting hall in Appleton, a community in Klickitat County, Washington, United States.
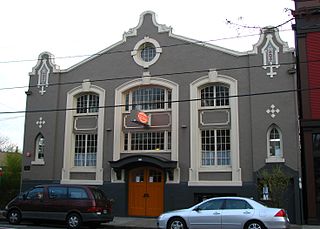
The Wonder Ballroom is a music venue located in northeast Portland, Oregon. Prior to opening in 2004, the building was occupied by the Ancient Order of Hibernians, the Catholic Youth Organization, the Portland Boxing School, the American Legion organization, and a community center eventually known as the Collins Center. In 2005, the building was listed on the National Register of Historic Places as the Hibernian Hall for its "historic and architectural significance".

The Czecho Slovakian Association Hall, also known as Preucil School of Music, is a building in Iowa City, Iowa that was built in 1900, as a community center and meeting place for the Czechoslovakian Protective Society (C.S.P.S.), which later became the Czecho Slovakian Association. The C.S.P.S., like other fraternal organizations, began by offering a kind of insurance. The local chapter was organized in Iowa City in 1882. It served the Czech community that was concentrated in the north and northeast areas of the city. Like other C.S.P.S. halls, it hosted social, cultural, and educational activities, and this one also hosted gymnastics.
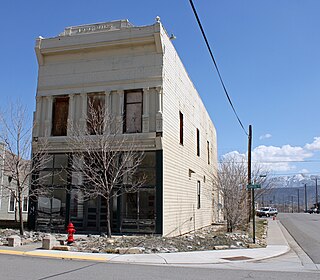
The IOOF Hall, which has also been known as Crest Theatre, is a two-story building in De Beque, Colorado that was built in 1900. Its second floor's large lodge room served historically as a meeting hall for the Odd Fellows and corresponding Rebekahs groups. First floor rooms of the building served variously as a theater with stage and orchestra pit for local and travelling shows, a community center, and a dance hall. A small projection booth above the lobby, accessed by a steep stairway, was added for the Crest Theatre to begin operating in 1917. Both floors have 15 feet (4.6 m) ceilings and there is a stamped tin lining high on the second floor wall.

The Ancient Order of Hibernians Hall, also known as Hibernian Hall, was a historic building in Anaconda, Montana, United States, that is listed on the National Register of Historic Places.

The Harrisburg Odd Fellows Hall in the small community of Harrisburg, Oregon, also known as I.O.O.F. Covenant Lodge No. 12, was built in 1882. Odd Fellows chapter members L. Stites, a local brickmason and brickyard owner, and John Martin, a carpenter, significantly helped in its construction. The Harrisburg Disseminator then declared it to be "'the finest building in this part of the Willamette Valley'".

The Bunch-Walton Post No. 22 American Legion Hut is a historic social club meeting hall at 201 Legion Street in Clarksville, Arkansas. It is architecturally unique in the community, built out of native stone in the manner of a Norman castle. It is two stories in height, with rounded projecting corners and a crenellated parapet. Its main entrance is set in a rounded-arch opening at the center of the front facade, and is elevated, with access via flight of stairs. It was built in 1934, and is believed to be the only American Legion hall of this style in the state.

The Newport American Legion Community Hut is a historic log meeting hall in Remmel Park, north of Remmel Avenue, in Newport, Arkansas. It is a single-story structure, with a gable roof, and a front porch with a shed roof supported by log columns. The interior has retained all of its exposed log framing. A storage building, also built of logs at the same time, stands nearby. The hall was built in 1934 as part of the improvements to Remmel Park, and was designed to serve both the local American Legion chapter and the community.

The American Legion Memorial Building, also known as Atlantic National Guard Armory, at 201 Poplar Street in Atlantic, Iowa was built in 1939. It was listed on the National Register of Historic Places in 2006. Designed by Council Bluffs architect George A. Spooner, it includes Moderne and Art Deco architecture. It was built by G.F. Construction Company of Exira, Iowa. The building served historically for arms storage, as a military facility, as a meeting hall, and as a sport facility.

The John Regan American Legion Hall at 401 W. Idaho St. in Boise, Idaho was built in 1939. It was designed by Tourtellotte & Hummel. Its architecture is a hybrid of Moderne and Art Deco architecture.
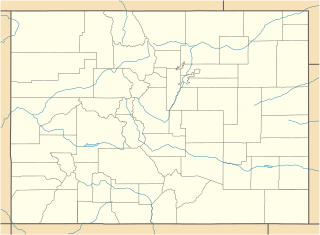
The American Legion Hall near Eads, Colorado was built during 1937-38 under the Works Progress Administration. It is a one-story 95 by 35 feet building that was listed on the National Register of Historic Places in 2007. Also known as Kiowa County Fairgrounds Community Building, it served as a meeting hall and was NRHP-listed for its architecture. According to its NRHP nomination, it is a "rare surviving example of a simple, vernacular building constructed by the WPA".

The American Legion Hut in Edmond, Oklahoma was built in 1937. It has been deemed significant as an example of Works Progress Administration economic activity in Edmond, as it provided employment for 12 workers for six months during the Depression), and for its WPA architecture with Craftsman influence. It is also known as Edmond American Legion Hut and served historically as a meeting hall.

The Carl L. Caviness Post 102, American Legion was built in 1925. It reflects Late 19th and 20th Century Revivals architecture and was designed by Chariton architect William L. Perkins. In its National Register of Historic Places nomination, it was deemed "a good example of the Revival styles popular in the 1920s", a well-preserved work by William L. Perkins and an illustration of "the importance of the American Legion in the social life of the community." It was named in honor of Carl L. Caviness who was the first Lucas county resident to be killed in action during World War I.
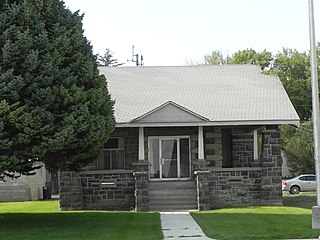
The American Legion Hall near Shoshone, Idaho is a stone building that was built in 1928 and listed on the NRHP on September 8, 1983. It is of Bungalow/Craftsman architecture and served as a clubhouse and as a meeting hall, and was listed on the NRHP for its architecture. It is located at 107 West A Street in Shoshone. It was built by stonemason Jack Oughton. It was also a work of Steve Rhodes.

The American Legion Hall, Post 32 is a prominent social center in Greybull, Wyoming. Built in 1922 as a temporary church, it became an American Legion hall in 1935. Used as overflow space by nearby schools, it serves a diverse range of functions in the community.

The Lincoln Park Historic District in Pomona, California is a 45-block, 230-acre residential neighborhood. The district consists of 821 structures—primarily single family homes built between the 1890s through the 1940s—featuring a wide variety of architectural styles from late Victorian and National Folk homes, Craftsman and Craftsman-influenced homes, as well as late 19th and 20th Century Revival architectural styles including Colonial, Mission/Spanish, Tudor and Classical Revival.






















