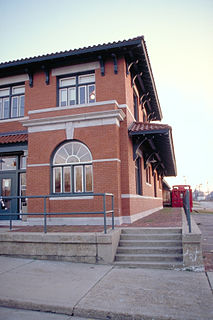
The Delta Cultural Center in downtown Helena, Arkansas, is a cultural center and museum of the Department of Arkansas Heritage. It is dedicated to preserving and interpreting the culture of the Arkansas Delta.

The Centennial Baptist Church is a historic church building at the corner of York and Columbia Streets in Helena, Arkansas. It is significant for its association with Elias Camp Morris (1855-1922), who was the pastor of the church from 1879 and who was a driving force in the establishment of the National Baptist Convention, USA, Inc. Morris served as the convention's president from 1895 until his death, and his church served functionally as the organization's headquarters. The church was listed on the National Register of Historic Places in 1987, and was declared a National Historic Landmark in 2003.
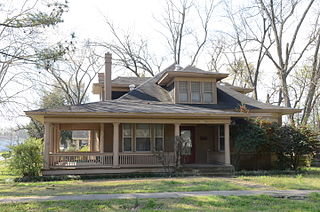
The Denison House is a historic house at 427 Garland Avenue in West Helena, Arkansas. It is a single story brick structure with a broad and shallow hip roof with wide hip-roof dormers, built in 1910 by J. W. Denison, West Helena's first mayor. It has a wraparound porch supported by Tuscan columns. It is one of West Helena's finest Colonial Revival houses.

The Phillips County Courthouse is located at 622 Cherry Street in Helena, the county seat of Phillips County, Arkansas. It is a rectangular brick structure, designed by architect Frank W. Gibb and built in 1914. It is Classical Revival in style, with two full stories above a raised basement, and a flat roof. Its most prominent feature is a series of engaged fluted Corinthian columns, two stories in height, which line three sides of the building. Its interior has ornate woodwork and plasterwork that is in excellent condition.
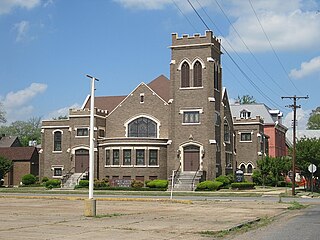
The Perry Street Historic District encompasses a fine collection of early-20th century architecture in Helena–West Helena, Arkansas. It includes fifteen buildings, arrayed on the single city blocks stretching south and west from the junction of Perry and Pecan Streets. The buildings on these blocks represent a cross-section of private and public architecture spanning 1880–1930, including two churches, the only synagogue in Phillips County, and the county's oldest public building, the 1879 Helena Library and Museum. Most of the residences in the district were built between 1900 and the 1920s. Although most of the residential architecture is Arts and Crafts in style, it includes two fine Queen Anne Victorians: the Moore House at 608 Perry and the William Nicholas Straub House at 531 Perry.

The Sidney H. Horner House was built in 1881 by Michael Brennam, an early builder/architect, approximately six blocks to the west of the Mississippi River in Helena, Arkansas. Sidney H. Horner, a member of an early Helena family, was part of a banking firm established by his father, John Sidney Horner. The Italianate style house is made of hand-molded brick. The home has 7 fireplaces and oak parquet floors. The initial footprint of the house was expanded in 1895 with a two-story east wing also made of brick. At the same time, the original small front porch was expanded to run the entire length of the new east addition. Electric lights were also added at about this time.

The West House is a historic house at 229 Beech Street in Helena-West Helena, Arkansas. It is a 2 1⁄2-story wood-frame structure, built in 1900 for Mercer Elmer West by the Clem Brothers of St. Louis. The house exhibits stylistic elements of both the Colonial Revival, which was growing in popularity, and Queen Anne, which was in decline. It has a wide porch supported by Ionic columns, with a spindled balustrade. The house's corners are quoined. The main entry is flanked by slender columns supporting an architrave, and then by sidelight windows topped by a transom window. A Palladian window stands to the right of the door, and a bay window with a center transom of colored glass stands to the left.

Faust House may refer to:
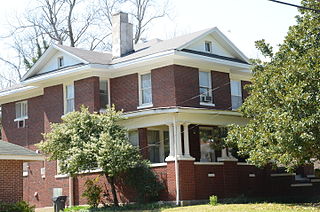
The White House is a historic house at 1101 Perry Street in Helena, Arkansas. It is a two-story brick building, built in 1910 to a design by architect Charles L. Thompson. The Colonial Revival building has a pyramidal roof with projecting gable sections. A single-story porch wraps around two sides of the house, supported by grouped Tuscan columns. The front entry is framed by sidelight windows and pilasters. It is the only surviving Thompson design in Helena.

St. Mary Church is a Catholic parish in Helena-West Helena, Arkansas, in the North Delta deanery of the Diocese of Little Rock. The historic parish church is located at 123 Columbia Street.

The Allin House is a historic house located at 515 Columbia Street in Helena-West Helena, Arkansas.

The Altman House is an historic house at 1202 Perry Street in Helena, Arkansas. It is a 1-1/2 story brick and stone structure, designed by Estelle Newman Altman as a residence for her family and built in 1914. It is a stylistically distinctive mixture of Classical Revival and Craftsman styling. It is roughly rectangular in plan, with an entry recessed behind a segmented-arch pediment supported by Ionic columns. The door is flanked by bevelled sidelight windows and is topped by an unusual elliptical transom window that is nearly 10 feet (3.0 m) wide. The bays which flank the entry have casement windows filled with diamond panes and topped by transom windows. A sunporch extends the building to the right side.

The Beech Street Historic District is a large residential historic district on the west side of the Helena section of Helena–West Helena, Arkansas. The district's spine is Beech Street, extending roughly from Phillips Street in the south to McDonough Street in the north, and widens out to include about three blocks each of College, Poplar, and Columbia Streets at its northern end. The district has long been a fashionable residential area of Helena, and includes a well-preserved diversity of residential architecture, dating from 1858 to 1935, with the Colonial Revival predominating. It includes 133 buildings, of which about 80 are historically significant. These properties are generally set on larger lots with attractive terraced landscaping.
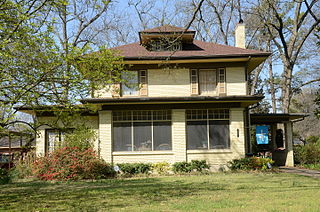
The Gemmill-Faust House is a historic house at 321 St. Andrew's Terrace in West Helena, Arkansas. It is a two-story wood-frame structure with a brick-face exterior, built c. 1920. The house is an excellent local example of the Prairie School of design, with its broad spreading eaves, hip roof with hipped dormer, light-colored brick, and ribbon windows throughout. A period garage stands west of (behind) the main house.

The Helena National Guard Armory is a historic armory building at 511 Miller Street in Helena, Arkansas. It is a single story brick and masonry structure, built in 1936-37 using Works Progress Administration funds to house the Battery G of the 206th Coastal Artillery. The building's main facade as strong Art Deco styling, with its predominantly brick facing topped by concrete courses, and a strong vertical emphasis achieved by two towers and four pilasters on a pointed-arch roofline. The building housed a variety of military companies between its opening and its closure in 1978.

The Myers House is a historic house at 221 St. Andrew's Terrace in West Helena, Arkansas. It is a two-story wood frame and brick house with a hip roof pierced on three sides by broad hip-roof dormers. Built c. 1920, it represents an excellent local synthesis of Craftsman and Prairie School styling.

The Nelson House is a historic house at 303 St. Andrew's Terrace in West Helena, Arkansas. It is a 2 1⁄2-story wood-frame and brick structure, with a full-width front porch, and a rear single-story ell. The house has modest Colonial Revival styling, but is fundamentally an excellent local example of the American Foursquare architectural style. It was built c. 1915, and is one of a modest number of homes from that period to survive in West Helena.

The E.S. Ready House, now currently known as the Ready-Moneymaker House, is a historic house at 929 Beech Street in Helena, Arkansas. It is a 2-1/2 story brick structure, designed by Charles L. Thompson and built in 1910 for E. S. Ready, a prominent Helena businessman. It is the only known Thompson design in Helena. The main facade is three bays wide, with a central entry sheltered by a single-story portico, which is supported by paired Doric columns and topped by a balcony with a low balustrade. Both the main entry and the balcony door are flanked by sidelight windows, and the main entry is topped by a fanlight window.

The William Nicholas Straub House is a historic house at 531 Perry Street in Helena, Arkansas. It is a stylistically eclectict 2-1/2 story structure, built in 1900 for William Nicholas Straub, a prominent local merchant. The house's main stylistic elements come from the Colonial Revival and the Shingle style, both of which were popular at the time. The house has a first floor finished in painted brick, and its upper floors are clad in shingles. The main facade has a single-story porch across its width, supported by three Ionic columns. The entrance, on the left side, has a single door with a large pane of glass, and is topped by a transom window. On the right side is a two-sided projecting bay section. The house's most prominent exterior feature is a crenellated tower which rises above the entry.

The Jacob Trieber Federal Building, United States Post Office, and United States Court House is a historic government building in Helena-West Helena, Arkansas. It is a Modern International style three-story building, its exterior finished in brick with limestone and granite trim. It was designed by Edward F. Brueggeman and Elmer A. Stuck & Associates, and built between 1959 and 1961. It is one of the city's few International style buildings, and has been relatively little altered since its construction.






















