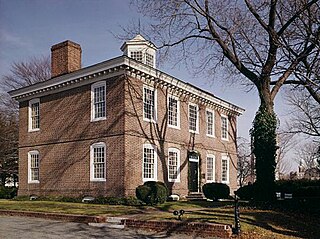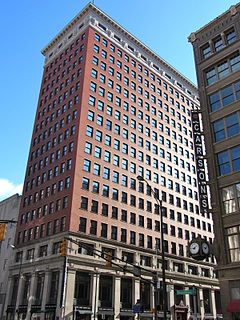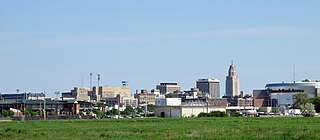
The National Register of Historic Places (NRHP) is the United States federal government's official list of districts, sites, buildings, structures, and objects deemed worthy of preservation for their historical significance. A property listed in the National Register, or located within a National Register Historic District, may qualify for tax incentives derived from the total value of expenses incurred preserving the property.

The National Trust for Historic Preservation is a privately funded, nonprofit organization based in Washington, D.C., that works in the field of historic preservation in the United States. The member-supported organization was founded in 1949 by congressional charter to support the preservation of America’s diverse historic buildings, neighborhoods, and heritage through its programs, resources, and advocacy.

The Title & Trust Company of Florida Building is a historic site in Jacksonville, Florida. It is located at 200 East Forsyth Street. On February 23, 1990, it was added to the U.S. National Register of Historic Places.

The Candler Building is a 17-story highrise at 127 Peachtree Street, NE, in Atlanta, Georgia. When completed in 1906 by Coca-Cola magnate Asa Griggs Candler, it was the tallest building in the city. This location where Houston joins Peachtree Street was the location of one of the earliest churches in the city which was built on land donated by Judge Reuben Cone in the 1840s. It forms the northern border of Woodruff Park.

The William Trent House, the oldest house in Trenton, Mercer County, New Jersey, United States, was built for William Trent. He founded the eponymous town, which became the capital of New Jersey. It has served as the residence for three Governors.

The Barnes and Thornburg Building is a high rise in Indianapolis, Indiana originally known as the Merchants National Bank Building. In 1905, the Merchants National Bank and Trust Company engaged the architectural firm of D. H. Burnham & Company of Chicago to design a new bank headquarters on the southeastern corner of the Washington and Meridian streets, the most important intersection in Indianapolis. Initial occupancy of the lower floors took place in 1908, while the upper floors were not completed until 1912.

The Hurt Building is an 18-story building located at 50 Hurt Plaza in Atlanta, Georgia with a unique triangular shape. One of the nation's earliest skyscrapers, the Hurt Building was built between 1913 and 1926, and was the initial home for the Federal Reserve Bank of Atlanta. It was renovated in 1985. It was added to the National Register of Historic Places in 1977.

The Wakefield Trust Company is a historic commercial building at 371 Main Street in Wakefield, Massachusetts. Built in 1924, it is one of three buildings on the west side of Main Street that give the town center a strong Classical Revival flavor. The building was listed on the National Register of Historic Places in 1989.

The Westport Bank and Trust Company is a historic commercial building at 87 Post Road East in Westport, Connecticut. It is a two-story Classical Revival brick building, designed by local architect Charles E. Cutler and built in 1924. The bank was founded in 1852 by Horace Staples, a prominent local businessman, and was a longtime fixture in the local economy. The building is notable for its architecture, and for a series of murals in its lobby, commissioned in the 1960s and executed by Robert L. Lambdin, an artist best known for his Depression-era work funded by the Works Progress Administration.

The Masonic Temple in Lincoln, Nebraska is a building from 1934. It was listed on the National Register of Historic Places in 2005.

The Wall Street Historic District in New York City includes part of Wall Street and parts of nearby streets in the Financial District in lower Manhattan. It includes 65 contributing buildings and one contributing structure over a 63-acre (25 ha) listed area.

The Kansas City Title and Trust Building in Kansas City, Missouri, is a building from 1922. It was listed on the National Register of Historic Places in 2005.

The State Bank and Trust Company Building, more commonly known as the Belvada, is a historic bank building located at 102 Brougher Avenue in Tonopah, Nevada. The building was constructed in 1906 for the State Bank and Trust Company, a local bank founded in 1902. Architect George E. Holesworth designed the building in the Classical Revival style. Holesworth's design features granite pilasters separating the building's bays, a dentillated metil cornice with modillions along the roof, and an egg-and-dart cornice at the top of the first floor. The bank moved into the building in June 1907, but it only occupied it for four months. The bank had lent the L.M. Sullivan Trust Company, a land speculating company, a large sum, and when the company failed, the bank did as well. In 1908, the Nevada Club Saloon opened in the building; it was joined by the First National Bank of Nevada later in the year. The five-story building and the nearby Mizpah Hotel, also five stories, were the tallest buildings in the state until 1927.
Fiske & Meginnis, Architects was an architecture firm partnership from 1915-1924 between Ferdinand C. Fiske (1856-1930) and Harry Meginnis in Lincoln, Nebraska. Twelve of the buildings they designed are listed on the National Register of Historic Places (NRHP). The two men have additional buildings listed on the National Register with other partnerships or individually credited. Related firms were Fiske and Dieman, Fiske, Meginnis and Schaumberg, and Meginnis and Schaumberg.

The Polk County Homestead and Trust Company Addition Historic District is a nationally recognized historic district located in Des Moines, Iowa, United States. It was listed on the National Register of Historic Places in 2016. At the time of its nomination the district consisted of 86 resources, including 48 contributing buildings, 11 contributing structures, 18 non-contributing buildings, and nine non-contributing structures. The end of the 19th-century saw the rise of the Victorian suburbs around Des Moines. This was a period of economic growth for the metropolitan area. The largest of these suburbs was North Des Moines. It was connected to Des Moines by way of three streetcar lines, whiched added to its attractiveness. Local real estate investors established the Polk County Homestead & Trust Co. to develop the northern portion of North Des Moines in partnership with the Prospect Park Improvement Company.

For other subjects known by a similar name see Haymarket District

The Auld Public Library is a historic building in Red Cloud, Nebraska. It was built in 1917 thanks to a donation from William T. Auld, with William N. Gedney as the general contractor. It was designed in the Classical Revival style by Fiske & Meginnis, an architectural firm based out of Lincoln, Nebraska. It has been listed on the National Register of Historic Places since December 10, 1993.

The Loup City Township Carnegie Library is a historic building in Loup City, Nebraska. It was built as a Carnegie library in 1917 by John Ohlson & Sons after members of the community applied for a grant from the Carnegie Corporation. The cornerstone was laid by the Grand Lodge of Nebraska in January 1917, and the library was dedicated on September 3, 1917. The building was designed in the Classical Revival style by Fiske & Meginnis. It has been listed on the National Register of Historic Places since December 27, 2007.




















