
Hillcrest Lutheran Academy is a private Christian school in Fergus Falls, Minnesota. Established in 1916, Hillcrest is affiliated with the Church of the Lutheran Brethren of America.

Pawtucket City Hall is located at 137 Roosevelt Avenue, just outside the central business district of Pawtucket, Rhode Island. The Art Deco-style building was designed by Providence architect John O'Malley and was built in 1933–1936, its cost subsidized by funds from the Works Progress Administration.

This is a list of the National Register of Historic Places listings in Otter Tail County, Minnesota. It is intended to be a complete list of the properties and districts on the National Register of Historic Places in Otter Tail County, Minnesota, United States. The locations of National Register properties and districts for which the latitude and longitude coordinates are included below, may be seen in an online map.

Park Region Luther College is a former educational institution in Fergus Falls, Minnesota. The college's main building is listed on the National Register of Historic Places. It is now occupied by Hillcrest Lutheran Academy, a private Christian junior high and boarding high school.

Mill City Museum is located in the ruins of the Washburn "A" Mill next to Mill Ruins Park on the banks of the Mississippi River in Minneapolis. The museum, an entity of the Minnesota Historical Society that opened in 2003, focuses on the founding and growth of Minneapolis, especially flour milling and the other industries that used hydropower from Saint Anthony Falls. The mill complex that the museum is within, dates from the 1870s and is listed on the National Register of Historic Places. It is also part of the St. Anthony Falls Historic District and within the Mississippi National River and Recreation Area.

The Fergus Falls Regional Treatment Center is a former hospital located in Fergus Falls, Minnesota. It was built in the Kirkbride Plan style and first opened to patients in 1890. Over the next century it operated as one of the state's main hospitals for the mentally ill and also worked with people with developmental disabilities and chemical dependency issues. It was added to the National Register of Historic Places in 1986.
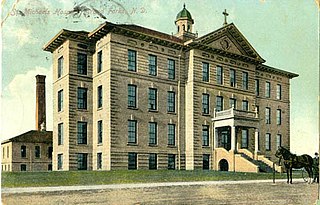
George Hancock was an architect active in North Dakota, Montana and Minnesota.

Haxby & Gillespie was an architectural firm from Fargo, North Dakota. R. J. Haxby and William D. Gillespie were the partners. The firm "produced a number of important buildings throughout North Dakota." They designed many notable public, educational, commercial, and church buildings, in North Dakota, Minnesota, and Montana.

The Franklin Block is a historic commercial building at 75 Congress Street in downtown Portsmouth, New Hampshire. Built in 1879, this three-story brick building is the largest Victorian-era building standing in the city. It occupies the city block between Fleet Street and Vaughan Mall, a former street that is now a pedestrian mall. It was listed on the National Register of Historic Places in 1984.

The old Cedar Falls Post Office is an historic building located in Cedar Falls, Iowa, United States. Completed in 1918, this was the city's first federal government building, and Black Hawk County became the only county in the state with two post offices that reported directly to the United States Post Office Department. It was built at the time when the design of federal building's were controlled by the Department of the Treasury. This building was designed by James A. Wetmore, who was the Acting Supervising Architect of the U.S. Office of the Supervising Architect. It was built by Des Moines contractor Frederick C. Weitz. The single-story Neoclassical brick structure features a symmetrical facade, a slightly recessed central bay, a round-arched entryway flanked by round arched windows, and Bedford stone trim.

Barnard Mortuary is a historic building located in Fergus Falls, Minnesota, United States. Designed by Minneapolis architect Walter R. Dennis, this is a rare local example of the Mission Revival style. J.P. Johnson was the contractor who completed the building in 1930 for Edward T. Barnard. Barnard was a Minneapolis native who arrived in town in 1880. He worked for the Fergus Falls Journal until about 1900 when he established a furniture store and funeral home. Barnard discontinued the furniture business at the time he had this building constructed. He remained in business until 1946 when he sold it to Otto and Ben Benson. It has had several owners since then.

The C.C. Clement House is a historic building located in Fergus Falls, Minnesota, United States. Completed in 1882, the design of the 2½-story frame house was attributed to Fargo architect Charles N. Daniels. The picturesque Stick style dwelling features a steep gabled roof with jerkin head and eave bracing. Also indicative of the style is the articulation of the wall surfaces by panel divisions with vertical and diagonal forms that suggest the structural frame underneath. Stick decorative elements are found in the pierced eave boards, the porch frieze with a saw-tooth edge and cut-out panels, turned posts and the floral design panels on the tower. The house was built by C.C. Clement who managed the interests of George B. Wright, one of the original developers of Fergus Falls. It remained in the Clement family until 1948 when it was sold to Wendell Hubers. The house was listed on the National Register of Historic Places in 1986.

The Otter Tail County Courthouse is the seat of county government and a historic building located in Fergus Falls, Minnesota, United States. Otter Tail County's first county seat was Ottertail City. After the decline of that city, it was moved to Fergus Falls in 1872. The previous courthouse was completed in 1881, and it was damaged by a tornado in June 1919. A bond issue was defeated by county voters in August of the same year because of confusion over whether the county was going to build a new courthouse, repair the old building, or wait for building costs to decrease. Another storm took off part of the courthouse's temporary roof a short time later. In November 1920, Judge William L. Parsons ruled that Otter Tail County no longer had a courthouse. That allowed the county commissioners to issue bonds and levy a 1% property tax to build a new building.
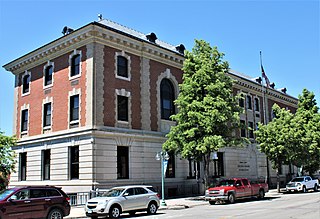
The Edward J. Devitt U.S. Courthouse and Federal Building is a historic post office and courthouse building located in Fergus Falls, Minnesota, United States. It is used as a courthouse for the United States District Court for the District of Minnesota. The building was designed by Supervising Architect of the United States Department of the Treasury James Knox Taylor. The three-story steel-frame structure was completed in 1904 in the Renaissance Revival style. The exterior is composed of granite, brick, and limestone. The interior lobby has a floor of marble and terrazzo. The building was expanded in 1927 and 1933, which nearly doubled its size. Because of poor hotel accommodations in Fegus Falls, the federal courthouse was almost relocated to Detroit Lakes in the late 1920s. The River Inn was completed across the street in 1929, and it provided accommodations for judges, jurors, lawyers, and court visitors for many years. The building was listed on the National Register of Historic Places in 2012. The following year it was named for Edward James Devitt, who served in the United States House of Representatives from 1947 to 1949, and as the Chief Judge of the U.S. District Court of Minnesota from 1959 to 1981.

River Inn is a historic building located in Fergus Falls, Minnesota, United States. This was the third of three first-class hotels built in the central business district. Completed in 1929, it replaced the Hotel Kaddatz as the city's premier hotel. It also assured that the Federal Courthouse, located across the street, did not relocate to Detroit Lakes in the 1920s. The River Inn provided accommodations for judges, jurors, lawyers, and court visitors. Boston architect Vernon A. Wright developed the hotel and designed the building. His father was George B. Wright, one of the city's founders. Vernon Wright also co-founded the Otter Tail Power Company. The four-story brick structure with Indiana limestone trim, features elements of the Medieval Revival style, the only commercial building downtown in that style. It was built by the Lauritzen Construction Company. While owned by Wright until his death in 1938, the hotel was managed by the Roberts Hotel Chain of Winona, Minnesota. The building was extensively renovated after Al C. Kavli acquired the property in 1965, reducing the number of rooms from 96 to 15 and converting the rest into apartments. It was listed on the National Register of Historic Places in 1988.
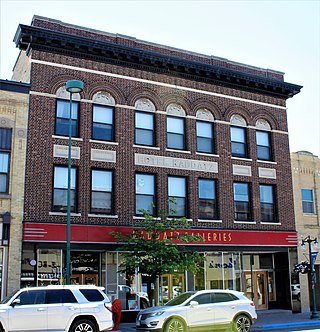
Hotel Kaddatz, also known as the Hotel Wm. Barkley, is a historic building located in Fergus Falls, Minnesota, United States. Charles W. Kaddatz settled in town in 1886. He was involved in various commercial ventures when he started construction on the hotel in 1914. Completed the following year, it assured that the Federal Courthouse did not leave Fergus Falls. The hotel provided accommodations for judges, jurors, lawyers, and court visitors. It was eventually eclipsed by the River Inn as the city's premier hotel. The three-story dark brick structure was designed by Fargo architect George Hancock in the Renaissance Revival style. It featured 75 guest rooms, 30 of which had a private bath, sample rooms, and a restaurant. There was an annex across the alley that was accessed by a tunnel and an overhead enclosed bridge. It was condemned in 1981 and torn down. The hotel's name was changed to Hotel Wm. Barkley sometime after Barkley bought the hotel in 1920. The first floor was renovated about 1936 for retail purposes and the hotel lobby was reduced in size. In 1940 the Scott-Burr department store occupied the first floor. It is now an art gallery. The building was listed on the National Register of Historic Places in 1983.

Perham Village Hall and Fire Station, also known as the Perham Area Chamber of Commerce, is a historic building located in Perham, Minnesota, United States. Completed in 1906, the two-story brick structure replaced the old village hall that was in need of repair. A bond issue was passed by voters to construct a new building designed by Minneapolis architect Fremont D. Orff. Local contactor Alex Nelson was responsible for construction on the site of the old hall. The building features a rectangular plan, hip roof, and a corner bay with an open tower that rises above the roofline. It was designed as a multi-purpose facility. Council chambers, the fire station and jail were housed on the main floor, and a large hall used for various community functions was located on the second floor. City offices were moved to a different building in 1962, and the fire department moved to their own facility in 1977. The city retained ownership of the building and it continues to serve other city departments. The building was listed on the National Register of Historic Places in 1986.
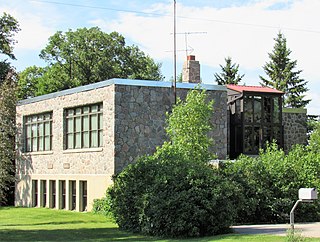
District No. 182 School, also known as the Barnhard School, is a historic building located north of Underwood, in rural Otter Tail County, Minnesota, United States. The building was listed on the National Register of Historic Places in 1991. The school district was established in Sverdrup Township on January 3, 1884, and its first building was a log house constructed by John Randall. It was named for William Barnhard, one of the founders of the district. The log building was replaced the following year by a single-story frame structure, and it was replaced by a two-story frame structure in 1905. By the 1930s this building had become dilapidated and it was considered a fire trap. In July 1938 local voters passed a bond issue and the Works Progress Administration approved the application to construct a new school building. Fergus Falls architect E.O. Broaten designed the building in the Moderne style. The T-shaped structure features a raised basement of exposed reinforced concrete and split-stone walls on the main level. The main level contained two classrooms, a library, and an office, while the basement housed a community room with a stage, a kitchen, fuel room, boiler room, and storage room. The building served as a school until 1982. Five years later a non-profit arts group reopened it as an art center, but foundered after encountering financial difficulties. The former school stood vacant for years and was put up for sale in 2000. Sandra Barhouse, an art professor from St. Cloud State University, purchased the building and undertook an extensive renovation into a private residence and art gallery.

The Central Ohio Fire Museum is a firefighting museum in Downtown Columbus, Ohio, housed in the former Engine House No. 16 of the Columbus Fire Department, built in 1908. It was listed on the Columbus Register of Historic Properties in 1983 and the National Register of Historic Places in 1995.
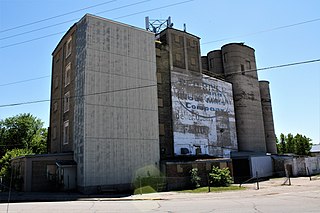
Red River Milling Company is a historic building and structures in Fergus Falls, Minnesota, United States. The city's first mill was built at this location on the north side of the Otter Tail River in 1872. The location was a good one for water power as the river drops in elevation 85 feet (26 m) within Fergus Falls and 150 feet (46 m) from just east to just west of the city. The mill expanded over time as frame buildings were constructed on the site. They were destroyed in a fire of unknown origins on March 10, 1915.






















