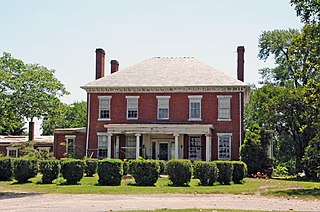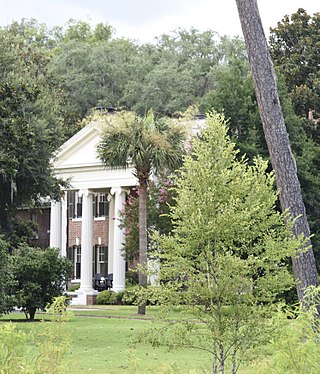
Berkeley Plantation, one of the first plantations in America, comprises about 1,000 acres (400 ha) on the banks of the James River on State Route 5 in Charles City County, Virginia. Berkeley Plantation was originally called Berkeley Hundred, named after the Berkeley Company of England. In 1726, it became the home of the Harrison family of Virginia, after Benjamin Harrison IV located there and built one of the first three-story brick mansions in Virginia. It is the ancestral home of two presidents of the United States: William Henry Harrison, who was born there in 1773 and his grandson Benjamin Harrison. It is now a museum property, open to the public.

Varina Farms, also known as Varina Plantation or Varina Farms Plantation or Varina on the James, is a plantation established in the 17th century on the James River about 10 miles (16 km) south of Richmond, Virginia. An 820-acre (330 ha) property was listed on the National Register of Historic Places in 1977 as "Varina Plantation". At that time it included two contributing buildings and one other contributing site.

The W.H. Bickel Estate is a 2+1⁄2-story stone mansion built between 1928 and 1930 on the outskirts of Parkersburg, West Virginia. The 1,800-square-foot (170 m2) building has a rectangular main section and a wing to the East. It is known for its architecture and a ghost that reportedly haunts the area. The main house is rich with woodwork, including intricately inlaid walnut and maple floors with geometric patterns, wood mantels, partial wainscoting on all three floors, 15 light French doors on the first floor, solid maple arched doors on the second floor, built-in china cabinets, crown molding in all main rooms, and original finish wood casement windows with roll down screens and brass hardware. There are five gas fireplaces with marble or stone hearths in the main house and two staircases, including a circular walnut and maple main staircase. The ceilings are coved on the second and third floors, and the third floor contains a ballroom or “dance hall” stretching twenty eight feet.

Hampton Plantation, also known as Hampton Plantation House and Hampton Plantation State Historic Site, is a historic plantation, now a state historic site, north of McClellanville, South Carolina. The plantation was established in 1735, and its main house exhibits one of the earliest known examples in the United States of a temple front in domestic architecture. It is also one of the state's finest examples of a wood frame Georgian plantation house. It was declared a National Historic Landmark in 1970.

Carter Hall was the Millwood, Virginia, USA estate of Lt. Col. Nathaniel Burwell (1750–1814). It is located in the upper Shenandoah Valley, off Virginia Route 255 northeast of Millwood. The estate includes a grand plantation house, a great lawn, and terraced gardens, and has panoramic views in all directions. It is listed on the National Register of Historic Places.

Sabine Hall is a historic house located near Warsaw in Richmond County, Virginia. Built about 1734 by noted planter, burgess and patriot Landon Carter (1710–1778), it is one of Virginia's finest Georgian brick manor houses. Numerous descendants served in the Virginia General Assembly. It was added to the National Register of Historic Places in 1969, and declared a National Historic Landmark in 1970. At the time of its National Register listing, it was still owned by Carter / Wellford descendants.

Otterburn is a Palladian-influenced Greek Revival plantation house near Bedford in Bedford County, Virginia. The hilltop house was first built in 1828 for Benjamin A. McDonald (1797-1871) and his wife, the former Sally Camm of Lynchburg, and overlooks the Little Otter Creek watershed. Benjamin A. McDonald, a prominent local Whig educated in Scotland, was appointed a local justice of the peace in 1832 and won election as Bedford County's first presiding justice in 1852. Re-elected twice, he served in the county's highest office from 1852 through 1864. His associated plantation in 1825 was 1,651-acre (668 ha), and included a gristmill, sawmill and dependent structures, mostly operated by enslaved labor. At its largest, the associated plantation encompassed about 2,800-acre (1,100 ha) acres, but in modern times includes fewer than 16-acre (6.5 ha) acres. Fire gutted the original house in 1841, and it was reconstructed in the Greek Revival style by 1843, with an unusual transverse hall plan, facade that makes the 2+1⁄2-story structure look only 1+1⁄2 stories, and the addition of a loggia, cross-gable roof with a wrought iron balustrade and Greek Revival detailing. The surviving wash house also dates to this mid-19th-century era. During the Civil War, Union soldiers reportedly confiscated flour barrels from the house, and damaged interior stairwell railings when rolling them out. After McDonald died in 1871, since his only child, a daughter, did not survive infancy, the property passed through several owners until 1950, when the house became the Hines Memorial Pythian Home, an orphanage operated by the Knights of Pythias. A detached dormitory added at this time remains but lacks historic significance. The orphanage closed in the early 1960s. For two years in the late 1960s the Otterburn Academy used the premises, as a private school formed during Virginia's Massive Resistance to desegregation. The property later became a rest home for the elderly. The house is being restored.

The Goode–Hall House, also commonly known as Saunders Hall, is a historic plantation house in the Tennessee River Valley near Town Creek, Alabama. It was added to the National Register of Historic Places on October 1, 1974, due to its architectural significance.

Belle Grove Plantation is a late-18th-century plantation house and estate in the northern Shenandoah Valley of Virginia, USA. It is situated in Frederick County, about a mile southwest of Middletown.

The Stone Plantation, also known as the Young Plantation and the Barton Warren Stone House, is a historic Greek Revival-style plantation house and one surviving outbuilding along the Old Selma Road on the outskirts of Montgomery, Alabama. It had been the site of a plantation complex, and prior to the American Civil War it was known for cotton production worked by enslaved people.

Farmington is a house near Charlottesville, in Albemarle County, Virginia, that was greatly expanded by a design by Thomas Jefferson that Jefferson executed while he was President of the United States. The original house was built in the mid-18th century for Francis Jerdone on a 1,753-acre (709 ha) property. Jerdone sold the land and house to George Divers, a friend of Jefferson, in 1785. In 1802, Divers asked Jefferson to design an expansion of the house. The house, since greatly enlarged, is now a clubhouse.

St. Julien is an historic plantation home located in Spotsylvania County, Virginia. The main house was built by Francis Taliaferro Brooke in 1794, with an addition added in 1812. There are several outbuildings that surround the main house. They include a slave quarters, smokehouse, milk house and law office used by Francis Brooke. Though relatively small in size, the home is exemplary of Federal architecture. The house was added to the National Register of Historic Places in June 1975

Riverdale is a historic plantation house near Selma, Dallas County, Alabama. Architectural historians consider it to be the "most elegant and refined house of its period in Dallas County." The two-story wood-frame house was built in the Federal-style in 1829. It is five bays wide, with a two-tiered, pedimented portico spanning the central bay. It was built by Virgil H. Gardner, a native of Jones County, Georgia, for his bride, Margaret Loise Aylett of Virginia. Their daughter, Mary Gardner, was married in the house in 1854 to Henry Quitman, son of former Mississippi governor John A. Quitman.

Blenheim is a historic home and farm complex located at Blenheim, Albemarle County, Virginia. The once very large surrounding plantation was established by John Carter. Late in the 18th century, his son Edward Carter became the county's largest landowner, and in addition to public duties including service in the Virginia General Assembly built a mansion on this plantation where he and his family resided mostly in summers, but which was destroyed by fire and sold by auction circa 1840.

Keswick is a historic plantation house near Powhatan, in Chesterfield County and Powhatan County, Virginia, US. It was built in the early-19th century, and is an H-shaped, two-story, gable-roofed, frame-with-weatherboard building. It is supported on brick foundations and has a brick exterior end chimney on each gable. Also on the property are a contributing well house, a smokehouse, the circular "slave quarters," a kitchen, a two-story brick house, a shed, and a laundry.

French's Tavern, also known as Swan's Creek Plantation, Indian Camp, Harris's Store, and The Coleman Place, is a historic house and tavern located near Ballsville, Powhatan County, Virginia. The two-story, frame building complex is in five distinct sections, with the earliest dated to about 1730. The sections consist of the main block, the wing, the annex, the hyphen and galleries. It was built as the manor home for a large plantation, and operated as an ordinary in the first half of the 19th century.

Norwood is a historic plantation house located near Powhatan, Powhatan County, Virginia. It was built in the 18th century and remodeled about 1835. It is a two-story, five-bay, Federal style brick dwelling with a hipped roof. The remodeling included the addition of flanking two-story wings and a two-story rear extension. The front facade features a sheltering porch with coupled Ionic order columns, marble paving, and granite steps. Also on the property are the contributing office, plantation kitchen, and privy.

Thornhill, also known as the Hade–Lewis House, is a plantation in Talladega County, Alabama, built beginning in 1835 by planter John Hardie. Hardie was an immigrant from Scotland, arriving in the Alabama Territory in 1818 after first spending time in New York and Virginia. He acquired the 700 acres (280 ha) of land for Thornhill in 1834 or 1835. The topology of the land reminded Hardie of his father's Thorn Hill Farm in Kinross, Scotland, so he named the property Thornhill. Cotton was the primary crop grown at Thornhill with about 50 enslaved people being held at the plantation by Hardie.

The Hollywood Plantation in Thomasville, Georgia, was listed on the National Register of Historic Places, in 2003. It is a 38 acres (15 ha) property with four contributing buildings, including its main house, which is a Colonial Revival-style mansion built in 1928.
























