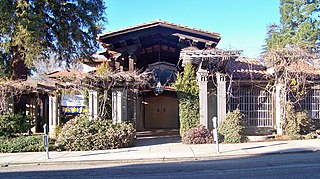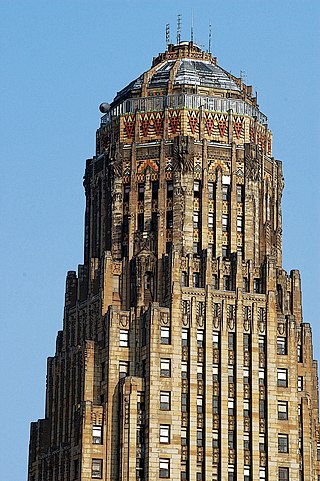
First Church of Christ, Scientist, Berkeley, now also known as Christian Science Society, Berkeley, is a Christian Science church, located at 2619 Dwight Way at Bowditch Street across the street from People's Park, in Berkeley, in Alameda County, California.

The former First Church of Christ, Scientist, now the Little Rock Community Church, is a historic church building at 2000 South Louisiana Street in Little Rock, Arkansas. It is a single-story Mission style building, designed by noted Arkansas architect John Parks Almand and completed in 1919. Characteristics of the Mission style include the low-pitch tile hip roof, overhanging eaves with exposed rafter ends, and smooth plaster walls. The building also has modest Classical features, found in pilaster capitals and medallions of plaster and terra cotta. The building is local significant for its architecture. It was built for the local Christian Science congregation, which in 1950 sold it to an Evangelical Methodist congregation. That congregation has since severed its association with the Evangelical Methodist movement, and is now known as the Little Rock Community Church.

The former First Church of Christ, Scientist is an historic Christian Science church building located at 1200 North Robinson Avenue in Oklahoma City, Oklahoma, United States. Built in 1920, it was designed in the Classical Revival style of architecture. On September 9, 2001, was added to the National Register of Historic Places.

Congregation Adath Israel Brith Sholom is a Reform Jewish congregation and synagogue located at 5101 US Hwy 42, in Louisville, Kentucky, in the United States.
Isaac Hamilton Rapp, was an American architect who has been called the "Creator of the Santa Fe style." He was born in Orange, New Jersey.

The Scottish Rite Temple, also known as Scottish Rite Cathedral or Santa Fe Lodge of Perfection, in Santa Fe, New Mexico was begun in 1911 and completed in 1912. It was a filming location for the 2016 Tina Fey film Whiskey Tango Foxtrot.

There are 76 properties listed on the National Register of Historic Places in Albany, New York, United States. Six are additionally designated as National Historic Landmarks (NHLs), the most of any city in the state after New York City. Another 14 are historic districts, for which 20 of the listings are also contributing properties. Two properties, both buildings, that had been listed in the past but have since been demolished have been delisted; one building that is also no longer extant remains listed.

Bohlen, Meyer, Gibson and Associates, or BMG, is an architectural firm based in Indianapolis, Indiana. It was founded in Indianapolis on April 10, 1853, as D. A. Bohlen, Architect by Diedrich A. Bohlen, German immigrant. In 1884, after Diedrich's son, Oscar D. Bohlen, joined the firm it was renamed D. A. Bohlen and Son. Four successive generations of Bohlen architects have worked at the firm: Diedrich A. Bohlen, Oscar D. Bohlen, August C. Bohlen, and Robert L. Bohlen. The firm specialized in institutional projects, especially civic, religious, and educational buildings. In 1971 Melvin B. G. Meyer acquired majority interest in the firm, which adopted its name in reference to its founder and its two principal architects, Meyer and John M. Gibson. The architectural firm is among the oldest still operating in the United States. More than twenty of its projects are listed on the National Register of Historic Places.

The Architecture of Buffalo, New York, particularly the buildings constructed between the American Civil War and the Great Depression, is said to have created a new, distinctly American form of architecture and to have influenced design throughout the world.

Bethel A.M.E. Church is located in Davenport, Iowa, United States. It was listed on the National Register of Historic Places in 1983.

The Masonic Temple of Des Moines is a historic Beaux Arts style building located in Des Moines, Iowa. Constructed in 1913, it was listed on the National Register of Historic Places (NRHP) in 1997.

Capers C.M.E. Church, is a historic Christian Methodist Episcopal church built in 1925 in Nashville, Tennessee. It is also known as Caper Memorial Christian Church, and Capers Memorial C.M.E. Church.

Povey Brothers Studio, also known as Povey Brothers Art Glass Works or Povey Bros. Glass Co., was an American producer of stained glass windows based in Portland, Oregon. The studio was active from 1888 to 1928. As the largest and best known art glass company in Oregon, it produced windows for homes, churches, and commercial buildings throughout the West. When the firm was founded in 1888, it was the only creative window firm in Portland, then a city of 42,000 residents.

Woodsdale–Edgewood Neighborhood Historic District is a national historic district located at Wheeling, Ohio County, West Virginia. The district encompasses 969 contributing buildings and is primarily residential, developed between 1888 and 1945. A number of popular architectural styles are represented including Shingle Style, Queen Anne, Tudor Revival, American Foursquare, Colonial Revival and Bungalow style. The district also includes four Lustron houses. Notable non-residential buildings include the Edgwood Christian Mission Alliance Church (1932), St. John's Episcopal Chapel (1913), Mount Carmel Monastery (1915) designed by Frederick F. Faris (1870-1927), and Good Shepherd Home (1912). Also located in the district are the separately listed H. C. Ogden House and William Miles Tiernan House.

The Health Education Building, also known as the McAfee Gym, is a historic building located on the campus of Eastern Illinois University in Charleston, Illinois. The building was constructed in 1938 and designed by Peoria architecture firm Hewitt, Emerson & Gregg; C. Herrick Hammond served as the state's supervising architect on the project. The building's design incorporates elements of several contemporary architectural styles; it features an Art Deco octagonal clock tower and projecting pilasters, while its flat roof and concrete coursing are representative of the Art Moderne style and its steel ribbon windows are inspired by the International Style. The university used the new building to expand its physical education program into a full course of study, which included the establishment of a women's physical education program. The building was also used to host sporting events, student performances, and school dances. In the 1960s, the construction of Lantz Arena and a new classroom building for health education resulted in the relocation of many of the programs held in the building. The building was officially renamed the Florence McAfee Women's Gymnasium in 1965, after the first head of women's athletics at the university.

Alden Public Library is located in Alden, Iowa, United States. The community's first library association was formed in 1882, and they acquired 225 books. The annual membership fee to use the library was $1. It was discontinued within two years, and Alden's second library association was formed in 1885 by women in the community. In time they were able to build their own building in 1892 and convince the city government to take over its support. Shortly after the city took over they contacted the Carnegie Foundation, who funded the construction of a new building with a $9,000 grant. It was designed by the Des Moines architectural firm of Wetherell & Gage, and shows Beaux Arts styling. The new building was dedicated on August 26, 1914. It is believed to be one of the smallest Carnegie libraries ever built. The building was listed on the National Register of Historic Places in 1981.

The First Christian Church is a historic church building at 1104 N. Robinson Avenue in Oklahoma City, Oklahoma. It was built in 1911. The original First Christian church Oklahoma City moved from this location in December 1956.

Church of Sts. Peter and Paul—Catholic is a historic church building on State Street in Gilman, Minnesota, United States. It was built in 1930 to serve a Polish-American congregation and designed in the Beaux Arts style by the Minneapolis architectural firm of Cordell & Olson. The first church was a log structure in 1872. It was known as the church of St. Wenceslas. Then a new church was built in the 1880s and was a frame structure known as St. Casimir's Church. The old log church was converted into classrooms. A new school building was built in 1909 and is present today. St. Casimir's church was destroyed by fire in 1891. A new and larger frame building was constructed for the new church. This church building stood north of the present brick building. The school building was completed in 1909. Fr. Vincent Wotzka as pastor had a brick rectory built in 1924. It was also designed by Cordelia and Olson. Sometime during these early years, the name of the parish was changed to Saints Peter and Paul. No reason has been found for the change. The church complex was added to the National Register of Historic Places in 1982.

Central Park Theater is a historic theater building at 3531-39 W. Roosevelt Road in the Lawndale neighborhood of Chicago, Illinois. Built in 1917, the theater was the first in the Balaban and Katz chain. Chicago architectural firm Rapp and Rapp designed the Spanish Revival building; their design led them to become the main architects for Balaban and Katz, and later for Paramount Pictures. The firm's design featured two prominent towers on its front facade and was decorated with red brick and terra cotta. The theater was also the first in the world to include mechanical air conditioning, which featured prominently in its advertising during the summer. It provided entertainment to both Lawndale's Jewish community and the African-American community that replaced it in the 1950s, and it is one of the few remaining Lawndale business from the early twentieth century. The theatre was the inspiration for the well known Call of Duty Zombies map, Kino Der Toten.
The Valmora Sanatorium Historic District, near Watrous, New Mexico, includes building(s) dating from 1910. It was listed as a historic district on the National Register of Historic Places in 1995. The listing included nine contributing buildings and a contributing site, on 5 acres (2.0 ha).




















