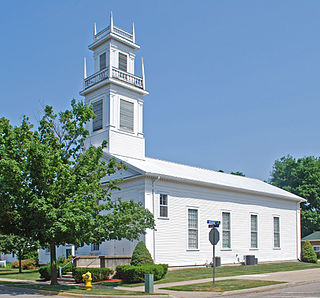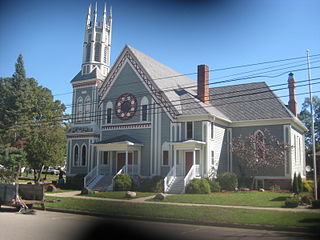
The First Congregational Church of Bennington, also known as the Old First Church, is a historic church in Old Bennington, Vermont. The congregation was organized in 1762 and the current meeting house was built in 1805. The building, one of the state's best examples of Federal period religious architecture, was added to the National Register of Historic Places in 1973.

The Ridgebury Congregational Church is a historic church in the Ridgebury section of Ridgefield, Connecticut. Founded in 1760, it is a member church of the United Church of Christ. It is a small wood frame Greek Revival structure, built about 1851 on an older foundation. Its main facade has a single centered entrance, flanked by tall windows. The entry is framed by pilasters and an entablature with cornice. The building's corners are also pilastered, with an entablature extending around the building below the roof line. A two-stage square tower rises above the entrance, topped with a parapet and pinnacles at the corners.

The Cake Theater is a historic building on Veterans Square in Laconia, New Hampshire, United States. Built in 1836 and extensively restyled in 1871, it is a fine 19th-century building, illustrating adaptive alterations made over time to reflect changing uses and tastes. The building was listed on the National Register of Historic Places in 1985.[1]

The First Congregational Church is a historic church building at 20 Church Street in Alton, New Hampshire, United States. Built in 1853–54, it is one of Belknap County's finest Greek Revival churches. The building was listed on the National Register of Historic Places in 1990.

The Webster Congregational Church is a historic Congregational church off NH 127 on Long Street in Webster, New Hampshire, United States. The church was built in 1823 by George Pillsbury, a local builder, with interior joinery by William Abbot, another experienced church builder, and is an excellent representation of late Federal styling. The main facade has three entrances, each topped by a semicircular fanlight with reeded soffit. The central doorway has sidelight windows, while the flanking doors do not. On the second level there is a Palladian window above the central door, and smaller round-arch windows nearly above the flanking doors. The gable end of the roof is fully pedimented, with a semi-elliptical window in the tympanum.

Chester Congregational Church is a historic church at 4 Chester Street in Chester, New Hampshire. This wood-frame building was originally built as a traditional New England colonial meeting house in 1773, and underwent significant alteration in 1840, giving it its present Greek Revival appearance. It was listed on the National Register of Historic Places in 1986.

South Congregational Church is a historic church building at 58 S. Main Street in Newport, New Hampshire. The two-story brick church was built in 1823 by the carpenter John Leach for a congregation established in 1779, and is the most northerly of a series of rural churches based on a design used by Elias Carter in the design of the Congregational church in Templeton, Massachusetts. The church building was listed on the National Register of Historic Places in 1989. The congregation is affiliated with the United Church of Christ.

Centre Street Congregational Church is a historic church at 9 Center Street in Machias, Maine. Built in 1836–37, it is an important early example of Gothic Revival architecture in northern New England, apparently based on an early design by the noted Gothic architect Richard Upjohn. The building was listed on the National Register of Historic Places in 1975. The congregation is affiliated with the United Church of Christ; its current pastor is Rev. Susan Maxwell, M. Div.

The First Congregational Church, United Church of Christ, also known as the New Old South Congregational Church, is a historic church at 235 Main Street in Farmington, Maine. The congregation's present sanctuary is a brick Romanesque structure designed by George M. Coombs and was completed in 1887. It is the town's finest 19th-century church, and one of the most architecturally sophisticated in the region. It was listed on the National Register of Historic Places in 1974. The congregation, established in 1814, celebrated its 200th anniversary in 2014.

The New Sharon Congregational Church is a historic church at 21 Cape Cod Hill Road in New Sharon, Maine. Built in 1845, this brick structure is an example of Greek Revival architecture, and stands as a focal point of the rural town's center. The building was listed on the National Register of Historic Places in 1985. The church is affiliated with the United Church of Christ.

The Oxford Congregational Church and Cemetery is a historic church and cemetery in Oxford, Maine, located on the east side of King Street, 0.2 miles (0.32 km) north of its junction with Maine State Route 121. Built in 1842-3, the church is architecturally significant as a good local example of Greek Revival and Gothic Revival style, and is artistically significant for a decorative stenciled trompe-l'œil artwork on the ceiling and sanctuary end wall. The property was listed on the National Register of Historic Places in 1994.

The First Congregational Church is a historic church in Orwell, Vermont. The current meeting house was built in 1843, and is one of state's best examples of Greek Revival ecclesiastical architecture. It was listed on the National Register of Historic Places in 2001.

Williston Congregational Church is a historic church in the center of Williston Village on United States Route 2 in Williston, Vermont. Built in 1832 and the interior restyled in 1860, this brick church is a fine local example of Gothic Revival architecture. It was listed on the National Register of Historic Places in 1973.

The Grand Isle United Methodist Church, formerly the Congregational Church—Grand Isle, is a historic church in Grand Isle, Vermont. Built in 1853–54, it is a well-preserved local example of Greek Revival architecture and the town's oldest surviving church building. Originally built for a Congregationalist group, it is now home to a United Methodist Church congregation. The church was listed on the National Register of Historic Places in 2001.

Bethany Congregational Church or Bethany United Church of Christ is a historic Congregational church located at West Terre Haute, Vigo County, Indiana. It was built between 1907 and 1909, and is a Victorian Gothic-style church built of stone, brick and limestone. It features and octagonal corner bell tower and Gothic arched windows. The architect was Charles Padgett.

First Presbyterian Church, also known as Rock Church, is a historic Presbyterian church located at 212 E. North Street in Marshall, Saline County, Missouri, United States. It was built between 1871 and 1873, and is a one-story Gothic Revival style yellow sandstone building. It features pointed arch windows and a corner bell tower.

The Portland First Congregational Church is a historic church located at 421 E. Bridge Street in Portland, Michigan. The original Greek Revival style church was built in 1853 and added to the National Register of Historic Places in 1984. In 2015, the church was demolished by a tornado; it was rebuilt in 2016 in a style true to the original.

The Central Congregational Church is a historic church on Central Square in Galesburg, Illinois. The church was built from 1897 to 1898 to serve Galesburg's newly united Congregational church. Galesburg's two congregational churches formed in the 1850s after separating from the town's Presbyterian church; the two churches united in 1895 after one church began to collapse during a service. Galesburg architect C.E. Gottschalk designed the church in the Richardsonian Romanesque style; his design features a bell tower with a pyramidal roof, numerous turrets, a 22-foot (6.7 m) wide stained glass rose window above the entrance, and detailed stonework. The brown sandstone used to construct the church was imported from Marquette, Michigan. The church's bell was formed from the bells used in the two Congregational churches before their union. In 1912, the church acquired an organ built by the M. P. Moller Company.

The First Congregational Church of Ovid is a religious building in Ovid, Michigan. It was designated a Michigan State Historic Site in 1971 and listed on the National Register of Historic Places in 1972. Registered Site #: Local Site #0114

Unity Church, now known as Trinity Episcopal Church, is a historic church located at 2200 Western Avenue in Mattoon, Illinois. Mattoon's Unitarian congregation built the church in 1872. The church was built with red brick with stone decorations and a wooden cornice. A rectangular bell tower stands at the church's southeast corner; the tower is louvered and contains two bells. The church's main entrance is located at the bottom of the tower. The church's nave is on the south side of the church; the nave features a wheel window and a large stained glass window with a wheel and two arches. The top of the nave and bell tower is decorated with corbelled brickwork. Mattoon's Unitarian congregation disbanded in the 1900s, and the church is now occupied by an Episcopal congregation.






















