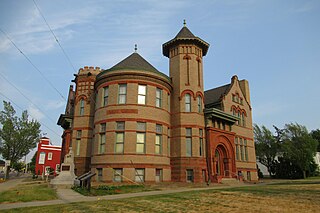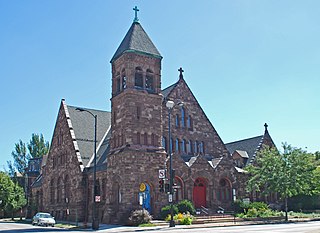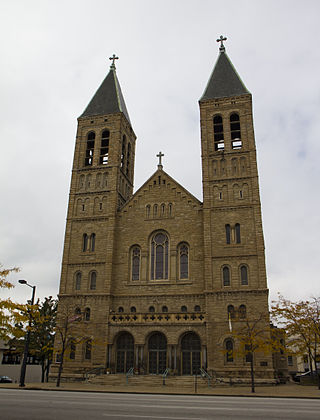
St. Paul's Episcopal Church is a Richardsonian Romanesque-styled church built in 1882 in Milwaukee, Wisconsin in the Episcopal Diocese of Milwaukee. Noted for its Tiffany windows, it is listed on the National Register of Historic Places and is a designated Milwaukee Landmark.

All Souls Unitarian Universalist Church, built in 1894 in the Richardsonian Romanesque style is a historic building located at 25 Church Street in Bellville, Ohio. On January 1, 1976, it was added to the National Register of Historic Places.

The First Congregational Church is a historic church building in the Marcy-Holmes neighborhood of Minneapolis, Minnesota, United States, built in 1886. It is constructed of red sandstone in Gothic-Romanesque style, featuring round-arched windows and semi-circular rows of pews. When initially completed, the building was in a residential neighborhood surrounded by mansions of prominent citizens and merchants of the time, including Octavius Broughton, Woodbury Fisk, Thomas Andrews, Horatio P. Van Cleve, William McNair, and John Dudley. Over time the neighborhood changed to a more transient population, dominated by students attending the University of Minnesota. Architect Warren H. Hayes (1847-1899) was Minneapolis' leading designer of churches in the 19th century, having designed the Calvary Baptist Church, Fowler Methodist Episcopal Church, and Wesley Methodist Episcopal Church, as well as the Central Presbyterian Church in Saint Paul.

The Wesley United Methodist Church building was constructed of granite, stone, brick, and sandstone in Richardsonian Romanesque style, featuring round-arched windows and multiple towers. When built, the building was in the residential neighborhood of Loring Park at 101 Grant Street East; it was built during Minneapolis' building boom in the last decade of the 19th century. Architect Warren H. Hayes (1847–1899) was Minneapolis' leading designer of churches in the 19th century, having designed the Calvary Baptist Church, Fowler Methodist Episcopal Church, and the First Congregational Church, as well as the Central Presbyterian Church in Saint Paul. Today the location is overwhelmed by the neighboring Minneapolis Convention Center.

Central Presbyterian Church is a church in downtown Saint Paul, Minnesota, United States. The congregation was founded in 1852 and built its first building in 1854, which was later enlarged during the 1870s. The rapidly growing congregation outgrew the building, so they built a new church building in 1889. The building, an example of Richardsonian Romanesque architecture, is listed on the National Register of Historic Places.

Allston Congregational Church is a historic Congregational church building at 31-41 Quint Avenue in the Allston neighborhood Boston, Massachusetts. Built in 1890–91 to a design by Allston native Eugene L. Clark, it is a prominent local example of Richardsonian Romanesque architecture. The property includes a Shingle style parsonage built about the same time. The buildings were listed on the National Register of Historic Places in 1997. The building presently houses a mosque and the Palestinian Cultural Center for Peace.

The Calvinistic Congregational Church is an historic church building located at 820 Main Street in Fitchburg, Massachusetts. In 1967, the congregation joined with the First United Methodist Church of Fitchburg to form a cooperative ministry called Faith United Parish. Built in 1896. the church was designed by architect Henry M. Francis, and is one of the city's finest examples of Richardsonian Romanesque architecture. It was added to the National Register of Historic Places in 1979. Since 2013 the building has been owned by the Casa De Gracia y Restauración.

The former First Unitarian Church is a historic church building at 130 Highland Avenue in Somerville, Massachusetts. The stone church was built in 1894 for a Unitarian congregation. It was designed by Hartwell & Richardson and is a good example of Richardsonian Romanesque design. The building presently (2022) houses the Mission Church of Our Lord Jesus Christ.

Ware Town Hall is a historic town hall at Main and West Streets in Ware, Massachusetts. It was built in 1885 to a design by the architectural firm of Hartwell and Richardson, and is a prominent local example of Romanesque Revival architecture. The building, enlarged in 1904 and 1935 with stylistically sensitive additions, was listed on the National Register of Historic Places in 1986.

Pilgrim Congregational Church is a historic congregation of the United Church of Christ in Cleveland, Ohio, United States. Constructed in the 1890s for a congregation founded in the 1850s, it was named a historic site in the 1970s.

The Adrian Public Library is a historic structure located at 110 East Church Street in downtown Adrian, Michigan. Originally used as a library, it was designated as a Michigan Historic Site on December 14, 1976, and later listed on the National Register of Historic Places on December 6, 1977. It is located within the Downtown Adrian Commercial Historic District and adjacent to the Adrian Engine House No. 1. Today, the building houses the Lenawee County Historical Society Museum.

Stephen Carpenter Earle was an architect who designed a number of buildings in Massachusetts and Connecticut that were built in the late 19th century, with many in Worcester, Massachusetts. He trained in the office of Calvert Vaux in New York City. He worked for a time in partnership with James E. Fuller, under the firm "Earle & Fuller". In 1891, he formed a partnership with Vermont architect Clellan W. Fisher under the name "Earle & Fisher".

Church of the Epiphany is an historic Episcopal church located at 201 S. Ashland Avenue in Chicago, Illinois. The church was built in 1885 to replace its congregation's original church, which had grown too small for its increasing membership. Architect Francis Meredyth Whitehouse (1848-1938) of the Chicago firm Burling and Whitehouse designed the church in the Richardsonian Romanesque style. The church has a sandstone exterior made up of irregularly coursed and roughly faced blocks; the stone was imported from Lake Superior. The building's entrances and windows are framed by heavy arches which are supported by short columns with floral decorations. A bell tower, completed in 1887, rises above the front corner of the church; the tower features patterned sections of smooth and rough stone and arched openings at the top.

St. Bernard's Church is a historic stone masonry church at 44 University Avenue in Akron, Ohio.

St. Anthony's Roman Catholic Church is a historic church at 329 S. 3rd Street in Sterling, Colorado, United States. It was built in 1911 and was added to the National Register of Historic Places in 1982.

The Central Congregational Church is a historic church on Central Square in Galesburg, Illinois. The church was built from 1897 to 1898 to serve Galesburg's newly united Congregational church. Galesburg's two congregational churches formed in the 1850s after separating from the town's Presbyterian church; the two churches united in 1895 after one church began to collapse during a service. Galesburg architect C.E. Gottschalk designed the church in the Richardsonian Romanesque style; his design features a bell tower with a pyramidal roof, numerous turrets, a 22-foot (6.7 m) wide stained glass rose window above the entrance, and detailed stonework. The brown sandstone used to construct the church was imported from Marquette, Michigan. The church's bell was formed from the bells used in the two Congregational churches before their union. In 1912, the church acquired an organ built by the M. P. Moller Company.

The Transfer House is a historic building located in Central Park in Decatur, Illinois. Built in 1896, the building originally served as a transfer point for Decatur's electric streetcar system. Architect William W. Boyington's design for the building was influenced by a number of Victorian styles, particularly the Richardsonian Romanesque. The building was ultimately moved to Central Park and is now listed on the National Register of Historic Places.

The First Baptist Church is a historic church at 126 Washington Avenue in Bridgeport, Connecticut. Built in 1893, it is a distinctive local example of Richardsonian Romanesque architecture, designed by local architect Joseph W. Northrop for a congregation founded in 1837. It was listed on the National Register of Historic Places in 1990.

The K.A.J. and Cora Mackenzie House is a Richardsonian Romanesque revival style building in Northwest Portland, Oregon, situated on the corner of NW 20th Avenue and NW Hoyt Street, just blocks from its partner organization, the William Temple Thrift Store. Although the house is most well-known now for its association with the William Temple community, it was originally commissioned in 1891 by Kenneth A. J. Mackenzie, a medical professional in Oregon, and his wife, Cora Mackenzie, as their private residence. The Portland architecture firm of McCaw, Martin, and White was selected by the MacKenzies to design the house. The Mackenzies owned the house and resided in it until Kenneth A. J. Mackenzie's death in 1920, when it was sold. The house has had several owners since then, eventually being placed on the National Register of Historic Places in 1996. The house has three stories and is roughly 7,100 square feet. The Mackenzie house is a prominent example of the influence of the Richardsonian Romanesque Revival architectural style on the west coast.

First Methodist Episcopal Church, also known as United Methodist Church, is a historic church at 116 East Washington Avenue in Washington, Warren County, New Jersey. It was built from 1895 to 1898 with a Richardsonian Romanesque architectural style. The church was added to the National Register of Historic Places for its significance in architecture on July 17, 2017. The parsonage, built 1892, is also included in the listing.






















