
The Belmont County Courthouse is located at 101 West Main Street in St. Clairsville, Ohio, United States. It sits on the highest point in the St. Clairsville area and is thus visible from Interstate 70 and many other points in the Ohio Valley. It is a contributing property in the St. Clairsville Historic District, which was added to the National Register of Historic Places in 1969.

The Allen County Courthouse is an historic courthouse building located at the corner of North Main Street & East North Street in Lima, Ohio, United States. In 1974, it was added to the National Register of Historic Places.

Ashtabula County Courthouse Group is a registered historic district in Jefferson, Ohio, listed in the National Register in 1975.
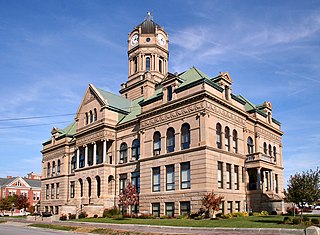
The Auglaize County Courthouse is located between West Mechanic, Willipie, West Pearl and Perry Streets in downtown Wapakoneta, Ohio, United States. Completed in 1894, it is listed on the National Register of Historic Places.

The Carroll County Courthouse is located in Carrollton, Ohio, and is the second for the county. It was designed by architect Frank Weary in the Second Empire style. The courthouse was placed on the National Register of Historic Places on 1974-10-22.

The Cuyahoga County Courthouse stretches along Lakeside Avenue at the north end of the Cleveland Mall in downtown Cleveland, Ohio. The building was listed on the National Register along with the mall district in 1975. Other notable buildings of the Group Plan are the Howard M. Metzenbaum U.S. Courthouse designed by Arnold Brunner, the Cleveland Public Library, the Board of Education Building, Cleveland City Hall, and Public Auditorium.

The Darke County Courthouse, Sheriff's House and Jail are three historic buildings located at 504 South Broadway just south of West 4th Street in Greenville, Ohio. On December 12, 1976, the three buildings of the present courthouse complex were added to the National Register of Historic Places.

The Hancock County Courthouse is a historic courthouse in Findlay, Ohio, United States. Built between 1886 and 1888, it was listed on the National Register of Historic Places in 1973.
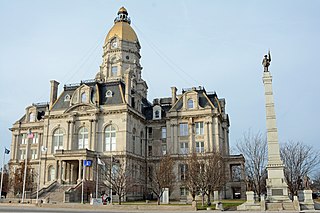
The Vigo County Courthouse is a courthouse in Terre Haute, Indiana. The seat of government for Vigo County, the courthouse was placed on the National Register of Historic Places in 1983.
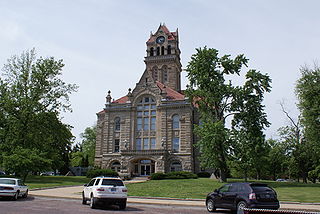
The Starke County Courthouse is a historic courthouse located at Knox, Starke County, Indiana. It was designed by the architectural firm of Wing & Mahurin, of Fort Wayne and built in 1897. It is a three-story, Richardsonian Romanesque style Indiana Oolitic limestone and terra cotta building. It has a Greek cross-plan and is topped by a tiled hipped roof. It features a 138 feet tall clock tower located at the roof's center.

The Blackford County Courthouse is a historic building located in Hartford City, Indiana, the county seat of Blackford County. The building stands on a public square in the city's downtown commercial district. Built during the Indiana Gas Boom, most of the construction work was completed in 1894. The current courthouse was preceded by another courthouse building on the same site, which was declared inadequate by a judge in 1893, and was torn down. Following the condemnation of the original courthouse, the county's judicial activities were temporarily located in a building across the street.
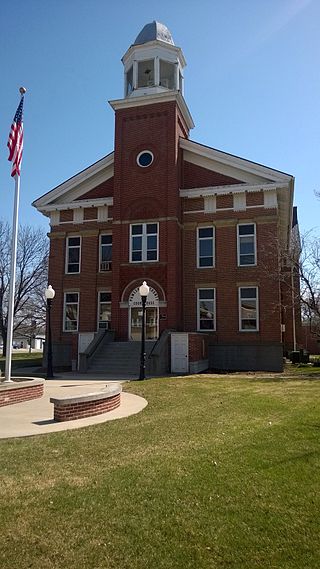
The Poweshiek County Courthouse in Montezuma, Iowa, United States, was built in 1859. It was individually listed on the National Register of Historic Places in 1981 as a part of the County Courthouses in Iowa Thematic Resource. In 2012 it was listed as a contributing property in the Montezuma Downtown Historic District. The courthouse is the second building the county has used for court functions and county administration.

The Marion County Courthouse in Knoxville, Iowa, United States was built in 1896. It was listed on the National Register of Historic Places in 1981 as a part of the County Courthouses in Iowa Thematic Resource. The courthouse is the third building the county has used for court functions and county administration.

The Wapello County Courthouse in Ottumwa, Iowa, United States, was built in 1894. It was listed on the National Register of Historic Places in 1981 as a part of the County Courthouses in Iowa Thematic Resource. The courthouse is the fourth building the county has used for court functions and county administration. It is part of the Central Park area, which includes: Ottumwa Public Library, Ottumwa City Hall, and St. Mary of the Visitation Catholic Church.

The Franklin County Courthouse in Hampton, Iowa, United States was built in 1891. It was individually listed on the National Register of Historic Places in 1976 as a part of the County Courthouses in Iowa Thematic Resource. In 2003 it was included as a contributing property in the Hampton Double Square Historic District. The courthouse is the third facility to house court functions and county administration.

The Hancock County Courthouse is located in Garner, Iowa, United States. It was listed on the National Register of Historic Places in 1981 as a part of the County Courthouses in Iowa Thematic Resource. The courthouse is the second structure to house court functions and county administration.

The Hardin County Courthouse, located in Eldora, Iowa, United States, was built in 1892. The courthouse is the third building to house court functions and county administration. It was individually listed on the National Register of Historic Places in 1981. In 2010 it was included as a contributing property in the Eldora Downtown Historic District.
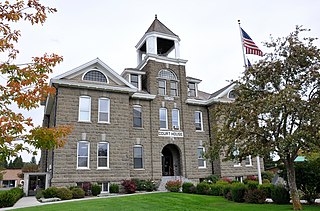
The Wallowa County Courthouse is the seat of government for Wallowa County in northeastern Oregon. The courthouse is located in Enterprise, Oregon. It was built in 1909–1910 using locally quarried stone. It is a massive High Victorian structure built of local Bowlby stone. The courthouse was listed on National Register of Historic Places in 2000. Today, the courthouse still houses Wallowa County government offices.

The Perry County Courthouse is a historic government building in the city of New Lexington, Ohio, United States. Built near the end of the nineteenth century after the end of a county seat war, it is the fifth courthouse to serve Perry County, and it has been named a historic site because of its imposing architecture.

The Brown County Courthouse is a historic courthouse in Aberdeen, the county seat of Brown County, South Dakota. It was built in 1904 and is listed on the National Register of Historic Places.






















