
Gethsemane Lutheran Church is a historic Lutheran church in downtown Austin, Texas. It is designated as a Recorded Texas Historic Landmark and is listed on the National Register of Historic Places along with the neighboring Luther Hall. The building currently houses the offices of the Texas Historical Commission.

Central Presbyterian Church of Little Rock was located in the Quapaw Quarter area of Little Rock.

The First Presbyterian Church is a historic church at 213 Whittington Avenue in Hot Springs, Arkansas. It is a large stone building, designed by Charles L. Thompson in Late Gothic Revival style and built in 1907. It has a square tower with pronounced buttressing at the corners set on the right side of its front facade, and a lower tower at the left side, with a gabled entry section at the center. The entrance is set in a broad lancet-arched opening, and is topped in the gable by a three-part stained glass window. The main sanctuary space is set perpendicular to the main facade, with a large stained glass window set in a recessed round-arch panel at the end. An entrance into the tunnels underneath hot springs is also located here.

The First Presbyterian Church is a historic church building at 4th and Main Streets in Newport, Arkansas It was designed by architects Sanders & Ginocchio in Classical Revival style and built in 1910. It is a single-story brick structure, with a shallow hip roof over its main hall. The entrance is set in a slightly projecting gable-ended section, flanked by Tuscan columns and square pilasters.

Trinity Lutheran Church is a historic church near Atkins, Arkansas. It is located east of Winrock and north of Petit Jean State Park, on the east side of Montgomery Trace. It is a wooden plank-framed structure, with a weatherboard exterior, gabled roof, and cut fieldstone foundation. Its front facade is unadorned except for the entrance, which is simply framed, and the sides each have three sash windows. The interior has original finishes and simple hand-hewn pews. The church was built in 1886, and is one of the oldest Lutheran churches in Arkansas.

The Bethel African Methodist Episcopal Church is a historic church at 895 Oak Street in Batesville, Arkansas. It is a single-story sandstone structure, with a gable roof and a projecting square tower at the front. The tower rises in stone to a hipped skirt, above which is a wood-frame belfry, which is topped by a shallow-pitch pyramidal roof. The main entrance is set in the base of the tower, inside a round-arch opening. Built in 1881, it is the oldest surviving church building in the city.

Mount Zion Missionary Baptist Church is a historic church at 409 S. Main Street in Brinkley, Arkansas. It is a red brick building with front facing gable roof, and a pair of square towers flanking the main structure. The left tower is slightly taller, an intentional element of the design that was maintained when one tower had to be shortened by removing of its belfry. The towers are joined by a three-bay porch sheltering the building's main entrance. The church was built in 1909 for an African-American congregation established in 1886, and has been a major cultural focus for that community since.

St. Edwards Church is a historic Roman Catholic church at 801 Sherman Street in Little Rock, Arkansas, United States. Built in 1901, it is a handsome Gothic Revival structure, built out of brick with stone trim. A pair of buttressed towers flank a central gabled section, with entrance in each of the three parts set in Gothic-arched openings. A large rose window stands above the center entrance below the gable, where there is a narrow Gothic-arched louver. Designed by Charles L. Thompson, it is the most academically formal example of the Gothic Revival in his portfolio of work.

The Echols Memorial Christian Church, now home to the Vietnamese Baptist Church, is a historic church building at 2801 Alabama Avenue in Fort Smith, Arkansas. It is a large rectangular brick and stone structure, with a square tower at its southwest corner. Its roof has a cross gable configuration, with large Gothic stained-glass in the gable ends. The main entrance is set in the tower recessed in a Gothic-arched opening. Built in 1911 with funds donated by Mrs. Elizabeth Echols, it is an excellent local example of Late Gothic styling built using local materials.

The Marcella Church & School is a historic multifunction building on Arkansas Highway 14 in Marcella, Arkansas. It is a single-story wood-frame structure, with a gable roof, weatherboard siding, and a small belfry. The side elevations each have five windows, and the front's only significant feature is the double-door entrance. Built about 1900, it is a typical and well-preserved example of a building used both as a local schoolhouse and as a church.

The Roasting Ear Church and School is a historic multifunction building in rural northwestern Stone County, Arkansas. It is located northeast of Onia, on County Road 48 west of its junction with County Road 86. It is a single-story wood-frame structure, with a front-facing gable roof, weatherboard siding, and stone foundation. The main facade has a pair of symmetrically placed entrances with transom windows and simple molding, and otherwise lacks adornment. Built c. 1918, it is a well-preserved example of a typical rural Arkansas structure built to house both a church congregation and a local school.

St. Joseph Catholic Church is a parish of the Catholic Church located in Tontitown, Arkansas, in the Diocese of Little Rock. The parish and the town were established by a group of Italian Americans led by Father Pietro Bandini, who settled in the area as miners and tenant farmers in the late 19th century. According to local tradition, a picture of Saint Joseph hanging in the schoolhouse was untouched by an arson fire, and the parish was therefore dedicated to him.
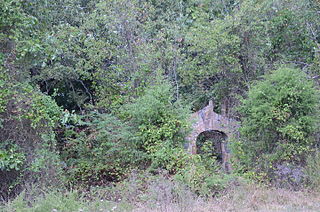
The Gravel Hill Baptist Church was a historic church on Gravel Hill Road in rural western White County, Arkansas, United States of America. It was located on Gravel Hill Road in the community of Gravel Hill, south of County Road 26 and west of Searcy. It was a single-story fieldstone structure, built in the Rustic or National Park style. It had a front-facing gable roof, with exposed rafter ends in the Craftsman style, and had a gable roofed entrance porch. The church was built in 1935, and was the only building of its type in the area.
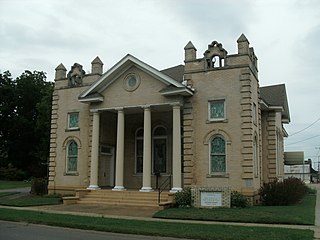
The First Presbyterian Church is a historic church at 200 North Second Street in Dardanelle, Arkansas. It is a roughly rectangular masonry structure, built out of buff-colored brick and light stone trim. Its front facade consists of a pair of quoined and crenellated tower-like sections flanking a four-column pedimented gable portico, which shelters the entrance. Built in 1912–14, it is locally distinctive for its Classical Revival architecture, and for its Akron Plan interior.
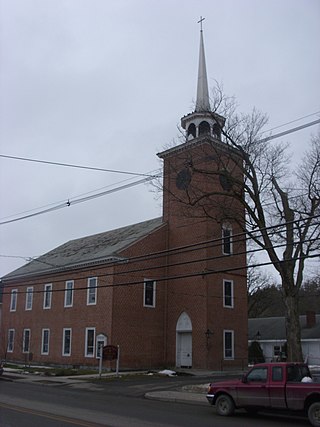
St. Paul's Lutheran Church Historic District, also known as Schoharie United Presbyterian Church, is a historic Lutheran church complex and national historic district located at Schoharie, Schoharie County, New York. The complex consists of the former St. Paul's Lutheran Church, an 1801 manse, St. Paul's Lutheran Cemetery, and the old Lutheran Parsonage. The church was built in 1796, and is a two-story rectangular brick building. The front facade features a square, multistage entrance tower capped by an octagonal belfry and spire. The new manse was built in 1801, and is a five bay, two-story, double pile, heavy timber frame Federal style dwelling with a two-story rear ell. The church cemetery has several thousand graves, with the earliest marked grave dated to 1778. The Old Lutheran Parsonage was built in 1743, and is separately listed. In 1920, the local Lutheran and Methodist congregations joined, and in 1960, the congregation voted to affiliate with the Presbyterian denomination.

New Sweden Chapel is a historic Lutheran Church building located east of Fairfield, Iowa, United States in rural Jefferson County. The Swedish immigrant community that settled here was organized in 1845 under the leadership of Peter Cassel, a native of Kisa, Östergötland, Sweden. This was the first Swedish settlement in Iowa, as well as the first west of the Mississippi River. They established a Lutheran congregation in 1848, and built a log church in 1851. This church replaced it in 1860. Local builder Henri Jagle was responsible for building the 50-by-30-foot frame structure. It is four bays in length and features a 16-foot (4.9 m) tower with a spire over the main entrance. The interior features a painting by Olaf Grafström, who was an art instructor at Augustana College in Rock Island, Illinois. In 1948 the Augustana Evangelical Lutheran Church named the New Sweden Chapel as a National Synodial Shrine in recognition of its being the oldest congregation in the synod. Prince Bertil of Sweden and the Archbishop of Uppsala participated in a ceremony that drew 3,000 people. The chapel no longer houses a regular congregation, but is used for special occasions. A cemetery is located on the church grounds. The chapel was listed on the National Register of Historic Places in 1977.

The St. Paul Lutheran School, also known as the Lutherville School, is a historic school building in rural Johnson County, Arkansas. It is located on the east side of County Road 418, northeast of Lamar. It is a vernacular single-story wood-frame structure, with a gabled roof, weatherboard siding, and a fieldstone foundation. It was built in 1904, and is one of the only surviving remnants of an early 20th-century German Lutheran immigrant community.
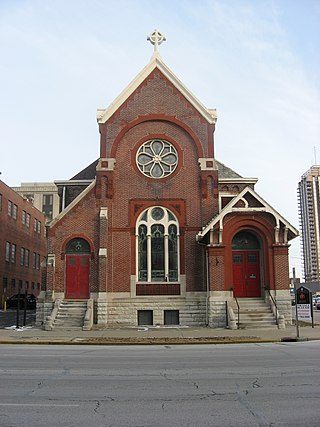
Mount Pisgah Lutheran Church, also known in its early years as the First Lutheran Church and First English Lutheran Church, was located at 701 North Pennsylvania Street in downtown Indianapolis, Indiana. The historic church was built by the city's first Lutheran congregation, which organized in 1837, and was its third house of worship. The former church building was subsequently operated as a for-profit event venue under the name The Sanctuary on Penn until it was destroyed by a fire on December 24, 2024.
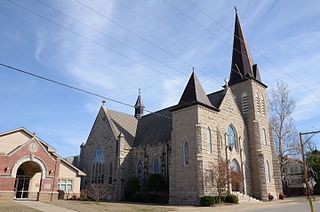
The First Evangelical Lutheran Church is a historic church building at 1115 North D Street in Fort Smith, Arkansas. It is a large limestone structure, built in a cruciform plan with a pair of towers flanking its main facade. It was built in 1901–04 to a design by William Hornor Blakely, a prominent local architect. The congregation for which it was built was formally established in 1852 by German immigrants to the area. Its first church, completed in 1869, stood nearby, and was converted to educational use by the congregation.

St. James Lutheran Church, also known as Straw Church, is a historic church built in 1834 and located at 1213 U.S. Route 22 in Pohatcong Township, Warren County, New Jersey. St. James Lutheran Cemetery is located across the street in Greenwich Township. The church and cemetery were added as a historic district to the National Register of Historic Places on October 24, 2016 for their significance in architecture and exploration/settlement. The adjoining building, Fellowship Hall, and the schoolhouse by the cemetery entrance are not part of this listing. The one-room brick schoolhouse, built 1858, is listed separately on the state register.






















