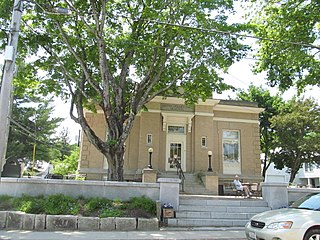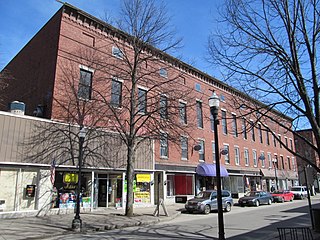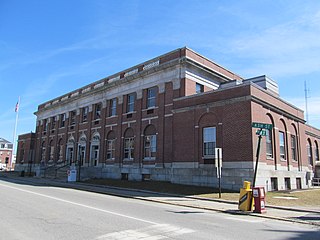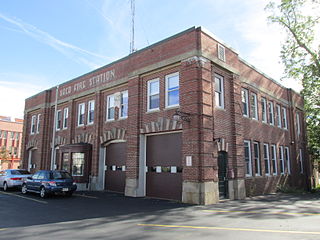
The Bridgton Public Library, formerly the Dalton Holmes Davis Memorial Library, is the public library of Bridgton, Maine. It is located at 1 Church Street, in an architecturally distinguished Classical Revival building designed by Harry S. Coombs and built in 1913. The building is listed on the National Register of Historic Places.

The Jordan School is a historic school building at 35 Wood Street in Lewiston, Maine. Built in 1902, it is an important local example of Italian Renaissance architecture, designed by the architect William R. Miller. It served as the city's first purpose-built high school, and has been converted to residential use. It was listed on the National Register of Historic Places in 1984.

The Odd Fellows Block is a historic commercial building at 182-190 Lisbon Street in Lewiston, Maine. Built in 1876, it is an important early work of Lewiston architect George M. Coombs, then in partnership with William H. Stevens. It is a significant local example of commercial Victorian Gothic architecture, which typified Lewiston's downtown of the period. The building was listed on the National Register of Historic Places in 1986.

Lyceum Hall is a historic commercial building at 49 Lisbon Street in downtown Lewiston, Maine, United States. Built in 1872, the Second Empire hall is one of the city's few surviving designs of Charles F. Douglas, a leading Maine architect of the period, and for a number of years housed the city's only performance venue. The building was listed on the National Register of Historic Places in 1986.

The Atkinson Building is an historic commercial building at 220 Lisbon Street in Lewiston, Maine, United States. Erected in 1892, the six-story Romanesque style building was the tallest in the city at the time, and is still an imposing presence in the city's central business district. It was designed by Auburn architect Elmer I. Thomas to harmonize with the adjacent Lewiston City Hall, and is one of its finest Victorian commercial buildings. It was listed on the National Register of Historic Places in 1983.

The First Callahan Building is an historic commercial and residential building at 276 Lisbon Street in Lewiston, Maine. Built in 1892 to a design by noted local architect George M. Coombs, the Renaissance Reviva brick building was part of a major development on the city's main commercial street by the Callahan brothers, owners of a local gentleman's furnishings store. The building was listed on the National Register of Historic Places in 1986.

The First McGillicuddy Block is an historic commercial building at 133 Lisbon Street in Lewiston, Maine. The block was built in 1895 by Daniel J. McGillicuddy, and is one of two surviving local examples of the work of local architect Jefferson Coburn. The block, a fine example of late Victorian architecture, was added to the National Register of Historic Places in 1986.

The Lord Block is a historic commercial building in downtown Lewiston, Maine. Built in 1865, it is one of downtown Lewiston's oldest commercial buildings, and a reminder of the city's early commercial character. The building was listed on the National Register of Historic Places in 1986.

The College Block/Lisbon Block is an historic commercial and civic building in Lewiston, Maine, United States. Built in 1855-56, it is the oldest surviving building in the city of the Franklin Company, the city's major early developer. The building has house many local civic groups, and served as Lewiston's town hall prior to its incorporation as a city in 1863. It was listed on the National Register of Historic Places in 1986.

The Manufacturer's National Bank is an historic commercial building at 145 Lisbon Street Lewiston, Maine. Built in 1914, it was the tallest commercial building in Lewiston until 1950, and was one of the last major commercial buildings erected in the city before World War I, and one of the few that exhibits Classical Revival style. It was listed on the National Register of Historic Places in 1986.

The Maine Supply Company Building is an historic commercial building at 415-417 Lisbon Street in Lewiston, Maine. Built in 1911, this Renaissance Revival building is the best-preserved local work of Miller & Mayo, and is also notable as housing the first known automotive service center in the state. The building was listed on the National Register of Historic Places in 1986.

The Osgood Building is an historic commercial building at 129 Lisbon Street in Lewiston, Maine. Built in 1893, it is one of only two known surviving commercial works by local architect Jefferson Coburn, and the only known use of imported English white brick in the state. The building was listed on the National Register of Historic Places in 1986.

The Lewiston Main Post Office of Lewiston, Maine is located at 49 Ash Street in downtown Lewiston. Built in 1933 and enlarged in 1975, it is a fine local example of Colonial Revival architecture. The building was listed on the National Register of Historic Places in 1986 as U.S. Post Office–Lewiston Main.

The Second Callahan Block is an historic commercial building at 282 Lisbon Street in downtown Lewiston, Maine. Built in 1909 to a design by Coombs & Gibbs, it was part of a major development by brothers Timothy and Eugene Callahan. It was added to the National Register of Historic Places in 1986. Although initially developed as a commercial property, it is presently used as housing.

The Wollison–Shipton Building is a historic commercial block located at 142-156 North Street in Pittsfield, Massachusetts. Designed by architect H. Neil Wilson, it was built in 1888 when the area north of Park Square developed as a commercial and retail part of downtown Pittsfield.

The Masonic Hall is a historic commercial and fraternal society building at 313-321 Water Street in downtown Augusta, Maine. Built in 1894, it is a significant work of Boston architect John Spofford, and a good local example of restrained Renaissance Revival architecture. It was listed on the National Register of Historic Places in 1986.

The Former Saco Central Fire Station is a historic fire station at 14 Thornton Avenue in Saco, Maine. Built in 1939 with funding from the Public Works Administration, it was the city's first modern firehouse, designed to house motorized equipment, and outfitted with the latest technology. The building was listed on the National Register of Historic Places in 2013. The building housed the fire department until 2011, and has since been converted into a mixed-use residential and commercial property.

The Bank Block is a historic commercial building at 15 Main Street in Dexter, Maine. Built in 1876 for two local banks, with a new fourth floor added in 1896, it is a significant local example of Italianate and Romanesque architecture, designed by Bangor architect George W. Orff. It was listed on the National Register of Historic Places in 1999.

The Portland Main Post Office is located at 125 Forest Avenue in the Parkside neighborhood of Portland, Maine. The building in which it is located, now shared with other businesses, was built in 1932 to a design by noted Maine architects John Calvin Stevens and John Howard Stevens and enlarged in 1967. It was listed on the National Register of Historic Places in 1986 for its Colonial Revival architecture.

The Southard Block is a historic commercial building at 25 Front Street in the village center of Richmond, Maine. Built in 1882, it is one of the small community's prominent commercial buildings, with distinctive Second Empire styling. It was built by T.J. Southard, the town's leading shipbuilder of the period. It was listed on the National Register of Historic Places in 1972.






















