
The Soul Harvest Ministries is located at 16300 Woodward Avenue in Highland Park, Michigan. It was built in 1916 as the First United Methodist Church and listed on the National Register of Historic Places in 1982.
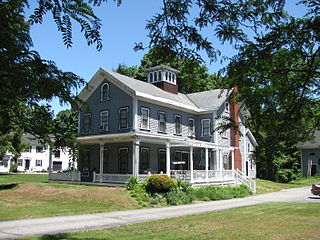
The Kemp Place and Barn form a historic farmstead in Reading, Massachusetts. The main house is a 2+1⁄2-story Italianate wood-frame structure, with an L-shaped cross-gable footprint and clapboard siding. Its roofline is studded with paired brackets, its windows have "eared" or shouldered hoods, and there is a round-arch window in the front gable end. The porch wraps around the front to the side, supported by Gothic style pierced-panel posts. The square cupola has banks of three round-arch windows on each side. It is one of Reading's more elaborate Italianate houses, and is one of the few of the period whose cupola has survived.

The First National Bank Building is a historic building located in downtown Davenport, Iowa, United States. It was individually listed on the National Register of Historic Places in 1983. In 2020 it was included as a contributing property in the Davenport Downtown Commercial Historic District. The building is now known as the US Bank Building, its main tenant.

The Benton County Courthouse is a courthouse in Bentonville, Arkansas, United States, the county seat of Benton County, built in 1928. It was listed on the National Register of Historic Places in 1988. The courthouse was built in the Classic Revival style by Albert O. Clark and anchors the east side of the Bentonville Town Square.

The Selma Methodist Church is a historic church located north of AR 4 in the town of Selma, Arkansas. The wood-frame church was built c. 1874, and is a well preserved rural Gothic Revival structure. Its main facade has narrow Gothic windows with pointed arches flanking the center entry, which is topped by a similarly pointed transom. The side walls have five windows each, matching those on the main facade. The apse is located in a half-octagon bay on the north side, whose two windows are also like the others, only shorter. The main entrance is topped by a small octagonal bell chamber mounted on a square base; there is no steeple.

The Bethel African Methodist Episcopal Church is a historic church at 895 Oak Street in Batesville, Arkansas. It is a single-story sandstone structure, with a gable roof and a projecting square tower at the front. The tower rises in stone to a hipped skirt, above which is a wood-frame belfry, which is topped by a shallow-pitch pyramidal roof. The main entrance is set in the base of the tower, inside a round-arch opening. Built in 1881, it is the oldest surviving church building in the city.

Harmony Presbyterian Church is a historic church on the north side of Highway 103, approximately 8 miles (13 km) north of Clarksville in Harmony, Arkansas. It is a two-story masonry structure with a stone cut basement, built out of cut stone blocks and covered by a hip roof. A wood-frame square tower rises above the main entrance, topped by a flared pyramidal roof. The main entrance and windows are set in pointed-arch openings, giving the building a Gothic flavor. It was built in 1915-17 for a congregation organized in 1844.

The First Baptist Church is a historic church at the junction of Pine and Carruth Streets in Marvell, Arkansas. It is a large brick masonry structure, with vernacular Collegiate Gothic features. Its main sanctuary and vestibule area occupy the full width and height of the building, while at the northern end there are two stories of offices. The building has a flat roof set behind a brick parapet. Its main facade is divided into three sections, with the main entrance in the western tower-like section. The central bay has a large wood-frame Gothic window, while the flanking bays both have Gothic-arched windows at the second level. The congregation was founded in 1877, and this is its second building. It is the only Collegiate Gothic building in Marvell.

Quapaw Quarter United Methodist Church, formerly the Winfield Methodist Church is a historic church at 1601 Louisiana Street in Little Rock, Arkansas. It is a two-story brick building with Gothic Revival style, designed by the prominent architectural firm of Thompson and Harding, and built in 1921. Its main facade has three entrances below a large Gothic-arch stained glass window, all framed by cream-colored terra cotta elements. A square tower rises above the center of the transept.
The Phoenix Hotel building at 180 Main Street was the most prominent and distinctive building in downtown Rison, Arkansas. It was a two-story brick building that was built in 1913 by Dr. T. H. Ackerman to replace a previous hotel building on the site. The most distinctive feature of its facade was a basket-handled arch that framed the recessed porch on the second floor. The roof line was more elaborate than that of other downtown buildings, with corbels and brick quoins decorating the roof edge. The hotel went through a modest number of owners before closing its doors in the 1960s.
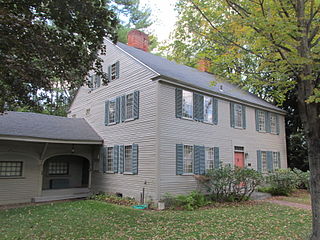
The Sawyer Tavern is a historic building at 63 Arch Street in Keene, New Hampshire. Probably built c. 1803–06, it was long a neighborhood landmark, serving as a tavern and then inn and restaurant for parts of the 19th and 20th centuries. The building is now in residential use. It was listed on the National Register of Historic Places in 1980, and the New Hampshire State Register of Historic Places in 2007.
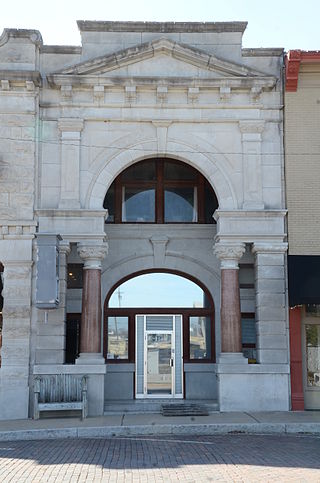
The Bank of Rogers Building is a historic commercial building at 114 South 1st Street in Rogers, Arkansas. It is an elegant two story Renaissance Revival structure with a limestone front. There are essentially two facades, one of which is set back under a large Roman arch, which forms the major element of the outer facade. This arch begins on the first level with square outer pillars and round inner ones, and is flanked on the second level by marble pilasters, which rise to support a projecting entablature and pediment. The inner facade has the main entrance under a segmented arch, with a pair of sash windows under a round arch on the second level.
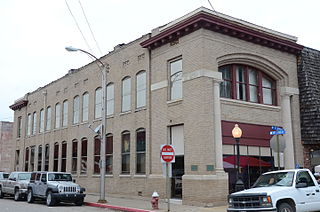
The Bank of Searcy is a historic bank building at 301 North Spruce Street in downtown Searcy, Arkansas. It is a two-story buff brick structure, whose main entrance is flanked by Doric columns supporting a segmented arch. The building has other vernacular elements of the Classical Revival, including segmented-arch window bays on the facade facing Arch Avenue. It was built in 1906, following a fire that destroyed many of the commercial buildings on the west side of the courthouse, which stands across North Spruce Street.

The Merchants and Planters Bank is a historic commercial building at 214 Madison Street in Clarendon, Arkansas. It is a handsome brick two-story building with Classical Revival styling, designed by the Arkansas architect Charles L. Thompson and built in 1921. The main facade has a tall stone arch supported by Tuscan columns, with the main entrance recessed behind. The top of the building has a parapet with a stone panel identifying the building, which has a stone eagle mounted on it.

The Farmers Bank Building is a historic commercial building at Main and Walnut Streets in Leslie, Arkansas. It is a single-story brick structure, with its entrance angled at the street corner. The main facade is three bays wide, all with round arches trimmed in limestone. Built about 1910, this Romanesque Revival building house the Farmers Bank until it failed in the 1930s, and then the local post office for a time.

The Franklin County Courthouse, Southern District is located at 607 East Main Street in Charleston, Arkansas. It is a 2+1⁄2-story brick building, its bays divided by brick pilasters, and its roof topping a metal cornice. Its entrance is framed by brick pilasters with cast stone heads, and topped by a round arch with a cast stone keystone. The building was built in 1923 to a design by Little Rock architect Frank Gibb.

The German-American Bank is a historic commercial building at Franklin and Main Streets in Altus, Arkansas. It is a two-story masonry structure, built out of red brick with a stone foundation and trim. It has an angled store entrance at the corner, sheltered by an overhang with a dentillated cornice and supported by a round column. Windows on the second level are set in segmented-arch openings, and the flat roof is obscured by a raised brick parapet. Built in 1905, it is Altus' finest example of commercial Italianate architecture.

The Woodmen of Union Building is a historic commercial building at 501 Malvern Avenue in Hot Springs, Arkansas. It is a four-story structure, built mainly out of brick and ceramic blocks, although its southeastern section has upper levels with wood framing and finishing. Its main facade has an elaborate projecting entrance portico, with the entrance set in an elliptical-arch opening supported by fluted pilasters. The interior retains significant original features, including a bank vault, marble wainscoting, and a 2,500-seat auditorium. It was built in 1923-24 for the Supreme Lodge of the Woodmen of Union, an African-American social organization, which operated it as a multifunction bathhouse, hotel, hospital, bank, and performance venue. It was purchased in 1950 by the National Baptist Association.
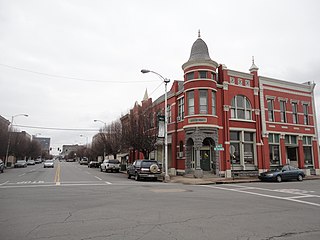
The Merchants and Planters Bank Building Historic Landmark is a large brick structure featuring in its architectural design round turrets, arched windows, granite foundation and decorative brick work. In addition to its architectural significance, it represents a large part of downtown Pine Bluff's commercial development. The Merchants & Planters Bank replaced its initially occupied 1872 structure in 1891. Included was a new vault by the Mosler Company still in working order today. The installation of the vault proved to be a good investment as a fire on January 24, 1892, destroyed the new building and almost everything on the north half of the block between Barraque Street and 2nd Avenue and Main and Pine Streets. Little Rock architect Thomas A. Harding was immediately employed to draw plans for a fine new building. A contract was let to W. I. Hilliard of Pine Bluff and the new building was completed on October 31, 1892. The plumbing and gas fixtures were installed by F.A. Stanley and John P. Haight furnished the millwork. The interior fixtures of polished oak with brass railings were supplied by A. H. Andrews of Chicago, "well-known bank outfitters." The bank had a tile floor and entrance arches and column supported by massive blocks of Fourche mountain granite. The building was described as of modern bank architecture and, in exterior and interior adornment, as "one of the handsomest bank buildings in the South." The bank was a victim of the Great Depression in 1930 after 60 years of continuous operation.

The Bank of Booneville Building is a historic commercial building at 1 West Main Street in downtown Booneville, Arkansas. Built in 1902, this brick two-story building was one of the first buildings to be built in what is now the commercial heart of the city. The Bank of Booneville was chartered in 1899, and this was its home until its closure in 1934. The building's modest Renaissance features include a rusticated stone arch entrance on the corner, and brick corbelling and dentil work on the cornice.





















