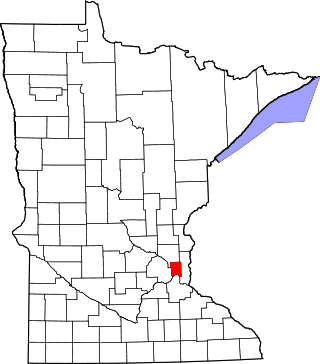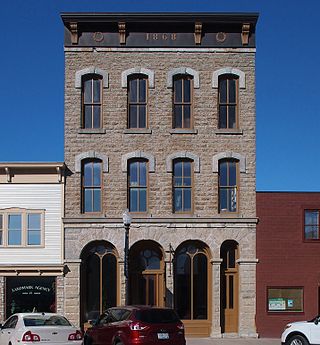
The National Farmers' Bank of Owatonna, Minnesota, United States, is a historic bank building designed by Louis Sullivan, with decorative elements by George Elmslie. It was built in 1908, and was the first of Sullivan's "jewel box" bank designs. The building is clad in red brick with green terra cotta bands, and features two large arches on its street-facing facades. Single-story wings, originally housing bank offices, extend along each side. Internal elements include two stained-glass windows designed by Louis J. Millet, a mural by Oskar Gross, and four immense cast iron electroliers designed by Elmslie and cast by Winslow Brothers Company.

Saint John's Abbey is a Benedictine monastery in Collegeville Township, Minnesota, United States, affiliated with the American-Cassinese Congregation. The abbey was established following the arrival in the area of monks from Saint Vincent Archabbey in Pennsylvania in 1856. Saint John's is one of the largest Benedictine abbeys in the Western Hemisphere, with 110 professed monks. The Right Reverend Fr. Doug Mullin, OSB, serves as the eleventh abbot.

The Steele County Courthouse is the seat of government for Steele County, located in Owatonna, Minnesota, United States. It was built in 1891. The courthouse is a three-story Austin red-brick building with red mortar, accented with Lake Superior brown stone. It was designed by T. Dudley Allen of Minneapolis in a Romanesque Revival and Italianate style, featuring corner towers, a turret, and a large clock on four sides. Windows are arched and a statue representing Mercy, Law, and Justice sits above the north face of the building. Polished granite columns support double arches at the entrances. The interior is decorated with wainscoting, woodwork, and an ornate oak staircase. The courthouse was listed on the National Register of Historic Places in 1976 for having local significance in the themes of architecture and politics/government. It was nominated for its Romanesque Revival architecture and long service as Steele County's government seat.

This is a complete list of National Register of Historic Places listings in Ramsey County, Minnesota. It is intended to be a complete list of the properties and districts on the National Register of Historic Places in Ramsey County, Minnesota, United States. The locations of National Register properties and districts for which the latitude and longitude coordinates are included below, may be seen in an online map.

Merchants National Bank is a bank building in Winona, Minnesota, United States, designed in the Prairie School architectural style. It was built in 1912 and features elaborate terracotta and stained-glass ornamentation. It was listed on the National Register of Historic Places in 1974 for having state-level significance in the themes of architecture and commerce. It was nominated for being the "largest and probably best example" of the 18 Midwestern banks designed by Purcell, Feick & Elmslie, a significant influence on early-20th-century American architecture. It is also a contributing property to the Winona Commercial Historic District.

St. Mary's Church of the Purification is a historic Roman Catholic church complex in Marystown, Minnesota, United States. The oldest surviving buildings consist of a Romanesque Revival church constructed 1882–1883 and a rectory built in 1910. The property was listed on the National Register of Historic Places in 1980 for its significance in the themes of architecture, exploration/settlement, and religion. It was nominated for representating the Roman Catholic church properties around which many German American settlements grew in rural Scott County, Minnesota. At the time of its National Register nomination, the complex also included an 1893 school and 1921 convent. The school was demolished in 1990 and the convent moved elsewhere to serve as a private home.

The Marine Mill, established in 1839, was the first commercial sawmill in what became the U.S. state of Minnesota. Now in ruins, it is currently a historic site managed by the city of Marine on St. Croix in partnership with the Minnesota Historical Society. It was listed on the National Register of Historic Places as the Marine Mill Site in 1970 for having state-level significance in the themes of exploration/settlement, industry, and transportation. It was nominated for being the birthplace of the region's seminal industry—lumbering—and a major landing on its crucial transportation route, the St. Croix River. The site is also a contributing property to the Marine on St. Croix Historic District.

This is a list of the National Register of Historic Places listings in Saint Louis County, Minnesota. It is intended to be a complete list of the properties and districts on the National Register of Historic Places in Saint Louis County, Minnesota, United States. The locations of National Register properties and districts for which the latitude and longitude coordinates are included below, may be seen in an online map.

This is a list of the National Register of Historic Places listings in Stearns County, Minnesota. It is intended to be a complete list of the properties and districts on the National Register of Historic Places in Stearns County, Minnesota, United States. The locations of National Register properties and districts for which the latitude and longitude coordinates are included below, may be seen in an online map.

This is a list of the National Register of Historic Places listings in Crow Wing County, Minnesota. It is intended to be a complete list of the properties and districts on the National Register of Historic Places in Crow Wing County, Minnesota, United States. The locations of National Register properties and districts for which the latitude and longitude coordinates are included below, may be seen in an online map.

This is a list of the National Register of Historic Places listings in Wabasha County, Minnesota. It is intended to be a complete list of the properties and districts on the National Register of Historic Places in Wabasha County, Minnesota, United States. The locations of National Register properties and districts for which the latitude and longitude coordinates are included below, may be seen in an online map.

The Hay Lake School is a historic schoolhouse in Scandia, Minnesota, United States, in use from 1896 to 1963. It is now operated by the Washington County Historical Society as a museum alongside the 1868 Johannes Erickson House. The school was listed on the National Register of Historic Places in 1970 for having local significance in the themes of architecture, education, and social history. It was nominated as Scandia's first and only surviving early school.

The Duluth Civic Center Historic District is a historic government complex in Duluth, Minnesota, United States. It includes the St. Louis County Courthouse, Duluth City Hall, and the Gerald W. Heaney Federal Building. The complex was designed by urban planning pioneer Daniel Burnham in 1909 and constructed over the next twenty years. It was listed as a historic district on the National Register of Historic Places in 1986 for its state-level significance in the themes of architecture and community planning and development. It was nominated for its associations with Burnham and the City Beautiful movement.

This is a list of the National Register of Historic Places listings in Steele County, Minnesota. It is intended to be a complete list of the properties and districts on the National Register of Historic Places in Steele County, Minnesota, United States. The locations of National Register properties and districts for which the latitude and longitude coordinates are included below, may be seen in an online map.

Pickwick Mill is a historic gristmill in the unincorporated community of Pickwick, Minnesota, United States, near the city of Winona. It was constructed in the mid-1850s and is now operated as a milling museum. Pickwick Mill was listed on the National Register of Historic Places in 1970 for having state-level significance in the themes of agriculture, architecture, and industry. It was nominated for being one of southeast Minnesota's oldest surviving water-powered mills, serving as a key local industry in its day and a Winona County landmark to the present.

This is a list of the National Register of Historic Places listings in Lac qui Parle County, Minnesota. It is intended to be a complete list of the properties and districts on the National Register of Historic Places in Lac qui Parle County, Minnesota, United States. The locations of National Register properties and districts for which the latitude and longitude coordinates are included below, may be seen in an online map.

This is a list of the National Register of Historic Places listings in Mower County, Minnesota. It is intended to be a complete list of the properties and districts on the National Register of Historic Places in Mower County, Minnesota, United States. The locations of National Register properties and districts for which the latitude and longitude coordinates are included below, may be seen in an online map.

Ada Village Hall is the former center for local government in Ada, Minnesota, United States. Completed in 1904, it was also an important public meeting hall and social facility through the 1970s. Architecturally, the building is an excellent example of the combined city hall and fire hall buildings that were constructed in Minnesota during the early 20th century. It was listed on the National Register of Historic Places for having local significance to politics/government and social history.

Batchelder's Block is the second-oldest surviving commercial building in Faribault, Minnesota, United States; constructed in 1868. It was listed on the National Register of Historic Places in 1990 for having local significance in the themes of architecture and commerce. It was nominated for its associations with Faribault's early commercial development and the city's emergence as a regional commercial center, and for being a well-preserved example of Faribault's early commercial architecture.

The William H. and Alma Downer Campbell House is a historic house in Wabasha, Minnesota, United States. When it was built in 1874, it overlooked downtown Wabasha. The house was listed on the National Register of Historic Places in 1989 for having local significance in the theme of architecture. It was nominated for being one of the largest and most prominent houses of its era in Wabasha.






















