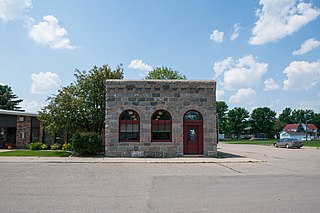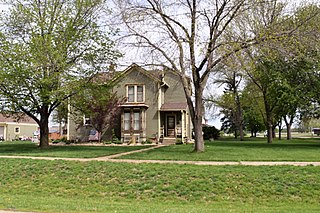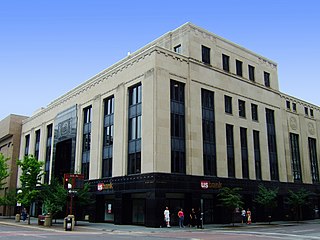
This is intended to be a complete list of properties and districts listed on the National Register of Historic Places in Orleans County, New York. The locations of National Register properties and districts may be seen in a map by clicking on "Map of all coordinates". Two listings, the New York State Barge Canal and the Cobblestone Historic District, are further designated a National Historic Landmark.

This list is intended to be a complete compilation of properties and districts listed on the National Register of Historic Places in Rensselaer County, New York, United States. Seven of the properties are further designated National Historic Landmarks.
The National Register of Historic Places listings in Syracuse, New York are described below. There are 116 listed properties and districts in the city of Syracuse, including 19 business or public buildings, 13 historic districts, 6 churches, four school or university buildings, three parks, six apartment buildings, and 43 houses. Twenty-nine of the listed houses were designed by architect Ward Wellington Ward; 25 of these were listed as a group in 1996.

The Lee, Higginson & Company Bank Building is a historic bank building located at 41 Broad Street in the Financial District of Lower Manhattan, New York City. The structure was designed by architects Cross & Cross and built in 1928–1929. It is a 10-story, Classical Revival style, with a top floor penthouse. It features a slightly curved front facade, architectural sculpture by Leo Friedlander, and murals by Griffith B. Coale.

The Independent Order of Odd Fellows Hall in Ashton, Idaho, also known as the Ashton State Bank Building was constructed in 1907 in Early Commercial architectural style. Its historical use was as a meeting hall and for businesses. It was registered on the National Register of Historic Places in 1997.

The Carnegie Public Library in Havre, Montana is a historic Carnegie library built in 1914 which was listed on the National Register of Historic Places in 1986. It is in the Classical revival style. It was also known as the Havre Public Library and later as the Old Carnegie Library. In 2017 it is a former library building and is occupied by the Old Library Gallery.

The First State Bank of Buxton is a bank in Buxton, North Dakota. Its former building at 423 Broadway St. in Buxton, built in 1884, is listed on the U.S. National Register of Historic Places. The historic building was listed on the National Register of Historic Places in 1978.

The Reno National Bank-First Interstate Bank, at 204 N. Virginia St. in Reno, Nevada, is a Classical Revival building that was built in 1915. It was designed by architect Frederick J. DeLongchamps. It was listed on the National Register of Historic Places in 1986. It was listed as part of a Thematic Resources study of the architecture of DeLongchamps.

The First National Bank Building, at 502 S. Main St. in Rock Springs, Wyoming, is a historic building built in 1917. Also known as Security Bank Building, it was listed on the National Register of Historic Places in 1980.

The Bohemian Savings Bank, also known as the Decorah State Bank, Protivin Branch, is a historic building located in Protivin, Iowa, United States. The town of Protivin was established in 1877, and did not have a bank until 1910. Bohemian Savings Bank was established to prevent people from near by Decorah, Iowa from establishing one here. The Rev. Rudolph Lakomy, the local parish priest, was one of the bank's organizers and served on its first Board of Directors. He also designed the exterior of the building. The Neoclassical structure was built of smooth concrete blocks that simulate stone. It rests on a concrete foundation. The balustraded porches located on the front and back sides of the building are flanked with columns of the Doric order. The building was built by the John Neuzil construction firm from Fort Atkinson, Iowa. The Fisher-Stevens Co. from Charles City, Iowa designed the interior of the building. Bohemian Savings Bank became a branch of the Decorah State Bank on December 1, 1986. A new bank building was built next door to replace this one in the late 1980s. This building was listed on the National Register of Historic Places in 1990.

The First National Bank, now known as U.S. Bank, is a historic building located in Maquoketa, Iowa, United States. The Lytle Company of Sioux City, Iowa designed this building for First National Bank. Between 1913 and 1923 they were responsible for designing at least twenty-five bank buildings in Iowa, mostly in smaller communities. The Neoclassical style building is faced with terra cotta produced by the American Terra Cotta Company of Chicago. Completed in 1920, the two-story, double-wide structure features four columns in the Ionic order. Its various design elements include Greek key, Egg-and-dart, foliated rinceau, rosettes, anthemion, and volutes. First National Bank failed in the Great Depression, and the building was taken over by Jackson State Bank. It now houses a branch of US Bank. The building was listed on the National Register of Historic Places in 1991.

First National Bank is a historic building located in Iowa Falls, Iowa, United States. The bank traces its founding to 1882 when the Commercial Bank of Iowa Falls was established. Its name was changed to First National when they built a two-story brick building at this location two years later. In 1917 the bank decided it needed a new facility, so they turned to the Lytle Company of Sioux City, Iowa, which specialized in designing bank buildings. They designed this two-story brick Neoclassical structure. A rich surface pattern on the building was achieved with the use of terra cotta and special colors of brick. First National continued in business here until December 21, 1932, when it closed its doors. Iowa Falls State Bank was organized and opened in this building on May 25, 1933. In more recent years they expanded into the modern building immediately to the west.

The George A. and Mary Tinkel Bailey House is a historic building located in Correctionville, Iowa, United States. Bailey was a native of Litchfield County, Connecticut, and he established the first bank in town after settling here in 1882. The name of the Sioux Valley State Bank was changed to the Bailey State Bank under a new charter in 1902. In addition to this house, Bailey was also responsible for the first brick commercial blocks in town. He built his house on the north side of town in an attempt to move the town out of the flood plain. William Jennings Bryan stayed in the home in 1911 while he was in town speaking at a Chautauqua. The two-story frame Queen Anne features elements from the Stick/Eastlake styles. The building was listed on the National Register of Historic Places in 1998.

German Bank is a historic building located in the Lower Main Street district of Dubuque, Iowa, United States. The city's German community was its most prominent ethnic group in the mid to late 19th century. Like many other cities in Iowa of that area it had banks that were owned by, and catered to, members of their particular immigrant communities. T.H. Thedinga, the city's first German-born mayor, started this bank in 1864 to serve immigrant Germans. In 1868 it moved from its original location on Main Street and into the former Dubuque Miners' Bank building. That building was torn down in 1901 in order to construct this one. It was designed by Dubuque architect John Spencer in partnership with Chicago architect W.G. Williamson. The three-story brick building has a highly decorative main facade composed of polished pink granite on the main floor and terra cotta on the upper two floors. Decorative elements include egg-and-dart, Greek fret, a row of small lions' heads, bay windows, scroll pediments, imperial German eagles, and a bracketed cornice with dentils. The second and third floors are dominated by four fluted, banded columns with Corinthian capitals.

First National Bank is a historic building located in Mount Pleasant, Iowa, United States. The bank was first located on this corner in the 1860s. Its first building was a small, brick Italianate structure. This building replaced it in 1923. It is a two-story stone structure designed by Chicago architect Paul V. Hyland in the Neoclassical style. It is unique in Mount Pleasant in that it is the only stone building facing the square, and it reflects more of a public building instead of a commercial building. It is similar in style to the Henry County Courthouse, which is diagonally across the square. The exterior of the primary and secondary facades is composed of ashlar limestone and features paired pilasters on the corners of the primary facade, and a single column in the Corinthian order that flank the main entrance. It is capped with a simple classical cornice and parapet roof. The alley side of the building is composed of red brick. The building was listed on the National Register of Historic Places in 1991.

National State Bank is a historic building located in Mount Pleasant, Iowa, United States. Because this two story, brick Italianate structure was built specifically as a bank, it features a chamfered corner, which was commonly used to designate a bank in the last quarter of the 19th century. However, it combines other features typical of an Italianate commercial building in an unusual way. The secondary facade has segmental arched windows that are regularly spaced, while the primary facade has the windows in a sophisticated arrangement that one would expect of an architect-designed building. The metal cornice has widely spaced brackets on the primary facade and more typically spaced on the secondary facade. It also lacks an identification pediment on the corner, which is typical of the style. The building was listed on the National Register of Historic Places in 1991.

The Yates Center Courthouse Square Historic District, in Yates Center in Woodson County, Kansas, is a 4 acres (1.6 ha) historic district which was listed on the National Register of Historic Places in 1986. The district included 33 contributing buildings and two contributing structures.

The Iowa-Des Moines National Bank Building, also known as the Valley National Bank Building and U.S. Bank, is a historic building located in downtown Des Moines, Iowa, United States. Designed by the prominent Des Moines architectural firm of Proudfoot, Rawson, Souers & Thomas, it was designed to be a 21- or 22-story building. It is one of the few downtown commercial buildings built in the Art Deco style. It is also thought to be one of the first bank buildings to put the banking room on the second floor while placing retail space on the first floor. Given its location in an area dominated by retail this made sense. This location had a bank on it since 1882 when the Des Moines National Bank built here. The present building was the result when Des Moines National Bank merged with Iowa National Bank and Des Moines Savings Bank and Trust Company in 1929. The original design for the building was a five-story base and a set-back rental office tower on top of it. The base was begun in 1931 and completed a year later. The building is composed of black polished granite on the first floor and the upper floors are Bedford stone. There is a recessed entrance in the center bay of the main facade. The fifth floor was meant to be the base of the office tower that was never built.

The Robichaux House is a historic house located at 322 East 2nd Street in Thibodaux, Louisiana.




















