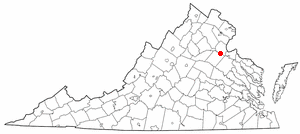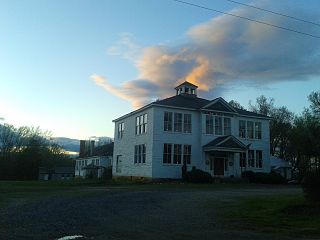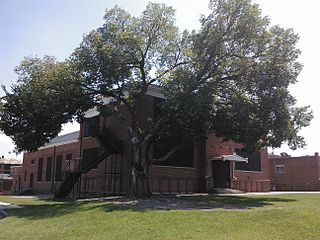
Ginter Park is a suburban neighborhood of Richmond, Virginia built on land owned and developed by Lewis Ginter. The neighborhood's first well known resident was newspaperman Joseph Bryan, who lived in Laburnum, first built in 1883 and later rebuilt. In 1895, many acres of land north of Richmond were purchased by Ginter in order to develop into neighborhoods. Ginter Park and other neighborhoods were developed from this initial land purchase. In Ginter Park are Union Presbyterian Seminary and as well as Pollard Park.

Winchester National Cemetery is a United States National Cemetery located in the city of Winchester in Frederick County, Virginia. Administered by the United States Department of Veterans Affairs, it encompasses 4.9 acres (2.0 ha), and as of the end of 2005, it had 5,561 interments. It is closed to new interments.

Originally a trolley car suburb in the years just before the dawn of the 20th century, the Fairmount neighborhood in Church Hill, Richmond, Virginia, is located just north of Union Hill. Much of the neighborhood was developed from the 1890s to the 1920s, and its buildings largely reflect Queen Anne, Italianate, and 1920s bungalow architecture. What is likely the oldest remaining residence, a frame house, probably dates from before 1870. A notable property in the Fairmount neighborhood is the Fairmount School. Annexed from Henrico County in 1906, Fairmount was first incorporated as an independent town on March 10, 1902.

Charles Morrison Robinson, most commonly known as Charles M. Robinson, was an American architect. He worked in Altoona and Pittsburgh, Pennsylvania from 1889 to 1906 and in Richmond, Virginia from 1906 until the time of his death in 1932. He is most remembered as a prolific designer of educational buildings in Virginia, including public schools in Richmond and throughout Virginia, and university buildings for James Madison University, College of William and Mary, Radford University, Virginia State University, University of Mary Washington, and the University of Richmond. He was also the public school architect of the Richmond Public Schools from 1910 to 1929. Many of his works have been listed on the National Register of Historic Places.

Thomas Jefferson High School is a historic high school in Richmond, Virginia. It is part of the Richmond Public Schools. The Art Deco building, constructed in 1929 and opened in 1930, has been listed on the U.S. National Register of Historic Places. It was designed by architect Charles M. Robinson. In his book, The Virginia Landmarks Register, Calder Loth refers to the school as Robinson's "masterpiece" and notes that the structure is "a celebration of education, a building redolent of civic pride."

This is a list of the National Register of Historic Places listings in Fredericksburg, Virginia.

Earlysville Union Church, also known as Earlysville Free Union Church, is a historic church located on VA 743, northwest of the junction with VA 633 in Earlysville, Albemarle County, Virginia. It was built in 1833, and is a one-story, frame building with weatherboard siding and a gable roof on a low stone foundation. Entrance to the building is by two doors on the south gable end. It measures approximately 50 feet long by 30 feet wide. The building was originally one room; a small vestibule with flanking rooms for Sunday School rooms was partitioned off around 1880. It is a rare surviving example of interdenominational churches constructed at the beginning of the 19th century in Albemarle County. It was used the Baptists, Methodists and Presbyterians until the turn of the 20th century. The building continued in use as an interdenominational Sunday School for the community until 1977. In 1995, the building underwent restoration.

The Great Falls Grange Hall and Forestville School are two historic buildings that served as a Grange meeting hall and as a school located in Great Falls, Fairfax County, Virginia. The Forestville School was built in 1889 as a one-room school, and expanded in 1911 with the appendage of the Floris School. It is an L-shaped wood-frame structure covered in weatherboards and topped by a standing-seam metal cross-gable roof. After closing as a school in 1922, it served as a residence and then as the Great Falls Post Office from 1959 until 1982. The Great Falls Grange Hall was built in 1929, and is a 1+1⁄2-story brick building with a gable front. It features a front porch supported by concrete pillars in the American Craftsman style. Both buildings are owned by the Fairfax County Park Authority.

Hamilton High School is a historic high school building complex located at Cartersville, Cumberland County, Virginia, USA.

The Clarendon School is a historic school building located in the Virginia Square neighborhood of Arlington County, Virginia. The structure was erected in 1910 based on a design by noted Virginia architect Charles M. Robinson.

Highland Park Public School is a historic school building located in Richmond, Virginia. The structure was built in 1909 based on a design by noted Virginia architect Charles M. Robinson. The Mediterranean Revival building is a two-story brick and stucco structure topped by hipped roofs clad with terra cotta tiles. In its use of the Mediterranean Revival style, the building was a departure from the Georgian and Gothic styles commonly used in Virginia school buildings of the time. The building used as the community school for Highland Park, Virginia, until the community was annexed by the City of Richmond in 1914. It served thereafter as a neighborhood school in the Richmond public school system until it closed in the 1970s. The building is considered to be important as an example of the work of Charles M. Robinson, who served as Richmond School Board architect from 1909 to 1930. The building was listed on the National Register of Historic Places in 1991. The building was converted from 1990 to 1991 into a residential apartment complex for senior citizens and re-opened under the name Brookland Park Plaza.

Orange High School is a historic school located in Orange, Virginia. The first school building at the site was built in 1911 based on a design by noted Virginia architect Charles M. Robinson. The original structure is a 2+1⁄2-story building with a monumental Doric portico modeled on the Temple of Albano. In 1925, a one-story annex was added to the school. The school opened in 1911 as an elementary, middle, and high school. It continued in operation until 1970. When plans to demolish the original 1911 building were announced in the late 1990s, local residents protested. The property was converted for use as apartments for senior citizens.

Shea Terrace Elementary School is a historic school building located in Portsmouth, Virginia. The structure was built in 1925 based on a design by noted Virginia architect Charles M. Robinson. The school opened in September 1925 serving Portsmouth's Shea Terrace neighborhood. In a 2002 submission to have the structure listed on the National Register of Historic Places, the Virginia Department of Historical Resources noted the structure's association with Charles M. Robinson: "He is one of the most important Virginia architects of this period and his approach to school design and campus master planning continues to exert an influence today." The building was listed on the National Register of Historic Places in 2002.

Matthew Whaley School is a public elementary school located in the Peacock Hill neighborhood of Williamsburg, Virginia, occupying a historic school building. It is within the Williamsburg-James City County Public Schools.

Peabody Building of the Peabody-Williams School is an American historic school building located in Petersburg, Virginia. The structure opened in 1920 as a public high school for African American students in Petersburg's segregated public school system. The building was designed by noted Virginia architect Charles M. Robinson. It is a two-story, red brick building that was originally part of a campus that included a junior high school and an elementary school.

King William Training School, also known as the Pamunkey Baptist Association Building and King William Training Academy, is a historic Rosenwald school complex located at King William, King William County, Virginia. The complex was built in 1922–1923, and consists of the school, a home economics building, a shop building (ruin), and the girls’ privy (ruin).

The Second Union School is a historic Rosenwald school building for African-American children located near Fife, in western Goochland County, Virginia. It was built in 1918, as a two-teacher school, near Second Union Baptist Church, which had been founded in 1865 as an independent black congregation.

Sumerduck Historic District is a national historic district located at Sumerduck, Fauquier County, Virginia. It encompasses 19 contributing buildings and 1 contributing site in the rural hamlet of Sumerduck. The Reconstruction-era district includes dwellings that date from the late-19th to the mid-20th centuries, stores, churches, a post office, a school, and a public space for meetings. Notable buildings include the Tulloss House, the Henry Broadus Jones House also known as the Santa Claus House or the House of the Seven Gables, the restored Embrey-Mills House (1880s), the Steven Jacobs House, the Union Primitive Baptist Church, Sumerduck Baptist Church (1915), a former school (1887), and Sumerduck Trading Company.

William H. McGuffey Primary School, also known as the McGuffy Art Center, is a historical former elementary school located at Charlottesville, Virginia. It was built in 1915–1916, and is a two-story, rectangular, Colonial Revival style brick building. It features single-story Tuscan order porticos that project from each side elevation as well as from the front façade. It is topped by a slate covered, low pitched, hipped roof. It was named for William Holmes McGuffey (1800-1873) the author of the first standard U.S. reader series who was a staunch advocate of public education and a University of Virginia professor of moral philosophy. McGuffey School ceased to be a public school in 1973.

First Battalion Virginia Volunteers Armory, is a historic armory building located in Richmond, Virginia. It was built in 1895, and is a two-story. Late Victorian style brick structure. It also is known as the Leigh Street Armory, the Monroe School, and the Monroe Center.























